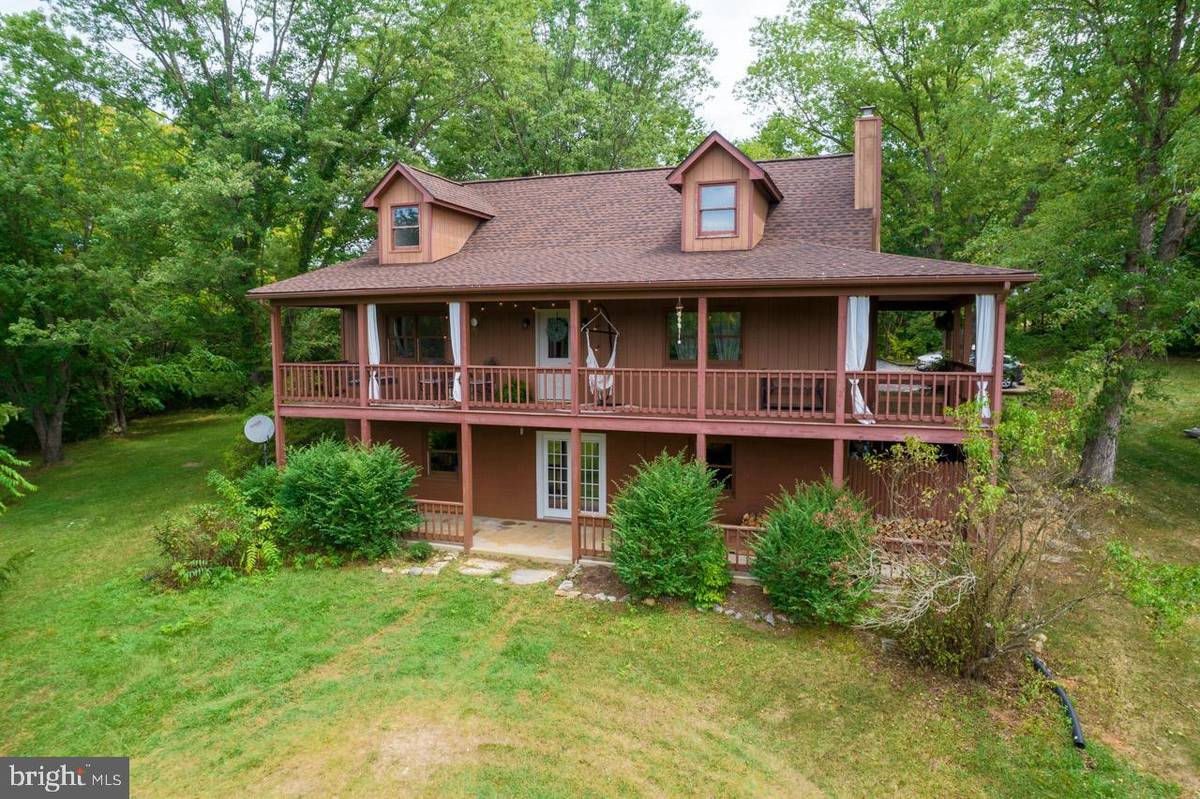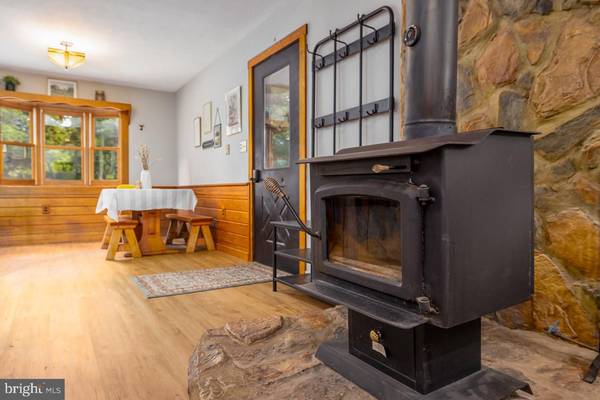$365,000
$329,000
10.9%For more information regarding the value of a property, please contact us for a free consultation.
3 Beds
3 Baths
3,136 SqFt
SOLD DATE : 09/30/2021
Key Details
Sold Price $365,000
Property Type Single Family Home
Sub Type Detached
Listing Status Sold
Purchase Type For Sale
Square Footage 3,136 sqft
Price per Sqft $116
Subdivision Mill Creek
MLS Listing ID VAPA2000208
Sold Date 09/30/21
Style Cape Cod
Bedrooms 3
Full Baths 2
Half Baths 1
HOA Y/N N
Abv Grd Liv Area 2,016
Originating Board BRIGHT
Year Built 1989
Annual Tax Amount $1,514
Tax Year 2017
Lot Size 1.306 Acres
Acres 1.31
Property Description
Huge Cape Cod on 1.3 acres, just outside of town limits, with 3 beds, 2.5 baths and gorgeous views of the Massanutten Mountains! Updated and better than ever, some features include: all new Lifeproof Vinyl flooring on the main and second floor, new HVAC system, updated bathrooms w/ flooring, vanities & lighting, Hunter ceiling fans, and a completely remodeled basement! This home has great natural lighting with Cathedral ceilings, a huge primary suite, office space, and a wood burning stove for when it gets chilly. You can also get cozy in the 1,120 sqft finished basement with new drywall, carpet, half bath and wall heater. This property has it all, with a huge back deck offering privacy and seclusion, plenty of room for gardening, off a state maintained road, and no HOA or town taxes to worry about! High speed internet available through HighSpeedLink. ALL OFFERS ARE DUE BY THURS. SEPT 2 AT 12PM.
Location
State VA
County Page
Zoning A
Rooms
Other Rooms Primary Bedroom, Bedroom 2, Bedroom 3, Kitchen, Family Room, Loft, Other, Utility Room, Bathroom 1, Bathroom 2, Bathroom 3
Basement Walkout Level, Interior Access, Partially Finished
Main Level Bedrooms 2
Interior
Interior Features Combination Kitchen/Dining, Stove - Wood, Exposed Beams, Floor Plan - Open
Hot Water Electric
Heating Heat Pump(s), Wood Burn Stove
Cooling Central A/C
Flooring Carpet, Vinyl
Fireplaces Number 1
Fireplaces Type Wood, Flue for Stove
Equipment Dishwasher, Dryer, Refrigerator, Washer, Oven/Range - Electric
Fireplace Y
Appliance Dishwasher, Dryer, Refrigerator, Washer, Oven/Range - Electric
Heat Source Electric, Wood
Laundry Basement
Exterior
Exterior Feature Porch(es)
Garage Spaces 6.0
Utilities Available Cable TV Available, Phone Available
Waterfront N
Water Access N
View Scenic Vista, Valley, Mountain
Roof Type Composite
Accessibility None
Porch Porch(es)
Road Frontage State
Parking Type Driveway
Total Parking Spaces 6
Garage N
Building
Story 3
Sewer Septic Exists
Water Well
Architectural Style Cape Cod
Level or Stories 3
Additional Building Above Grade, Below Grade
New Construction N
Schools
School District Page County Public Schools
Others
Senior Community No
Tax ID 50 3 1A
Ownership Fee Simple
SqFt Source Estimated
Special Listing Condition Standard
Read Less Info
Want to know what your home might be worth? Contact us for a FREE valuation!

Our team is ready to help you sell your home for the highest possible price ASAP

Bought with Adam Wise • RE/MAX Gateway

"My job is to find and attract mastery-based agents to the office, protect the culture, and make sure everyone is happy! "






