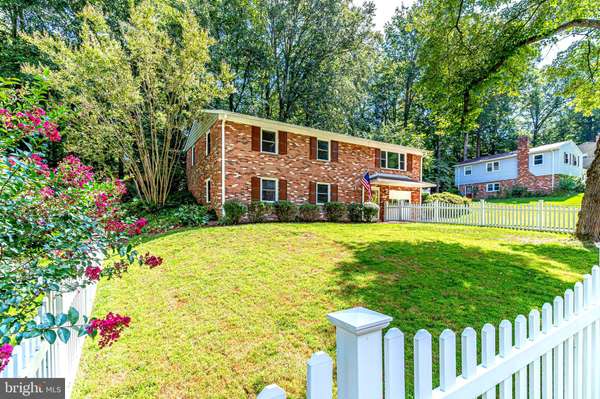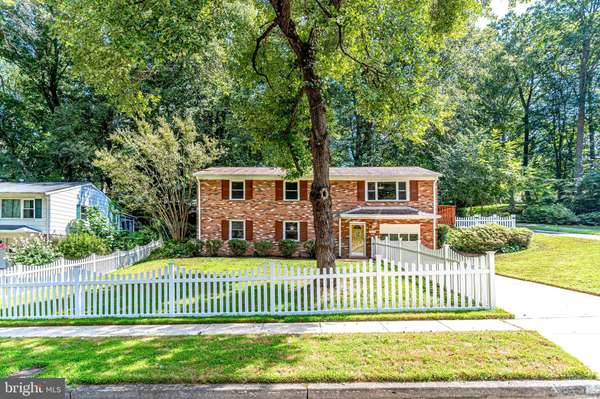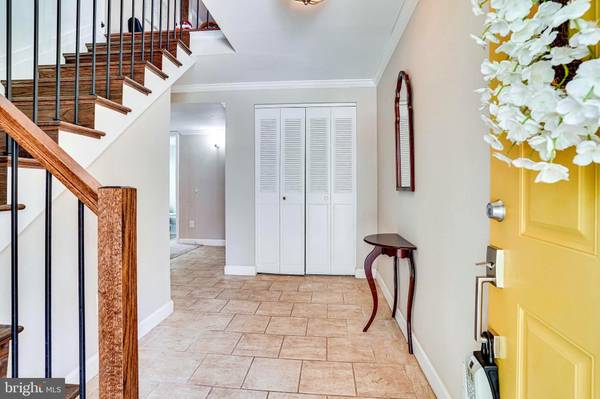$649,900
$649,900
For more information regarding the value of a property, please contact us for a free consultation.
4 Beds
3 Baths
2,200 SqFt
SOLD DATE : 10/07/2021
Key Details
Sold Price $649,900
Property Type Single Family Home
Sub Type Detached
Listing Status Sold
Purchase Type For Sale
Square Footage 2,200 sqft
Price per Sqft $295
Subdivision Rolling Valley
MLS Listing ID VAFX2018728
Sold Date 10/07/21
Style Colonial,Bi-level
Bedrooms 4
Full Baths 3
HOA Y/N N
Abv Grd Liv Area 1,625
Originating Board BRIGHT
Year Built 1967
Annual Tax Amount $7,065
Tax Year 2021
Lot Size 0.254 Acres
Acres 0.25
Property Description
Beautiful all Brick Home with 4 Beds, 3 Full Baths, and oversized 1 Car Garage! Priced to Sell this Weekend! NO HOA and nestled on a .25 acre lot with a newly installed composite picket fence! As you walk in you are invited by the tiled foyer, wrought Iron banisters, wood stairs, and crown molding. The Main Level provides an Open Floorplan, wide plank hardwoods, crown molding, sun filled kitchen with newer appliances, recessed lighting, large 42 cabinets, huge center island seating area, and a window over the sink to bring in the outdoors. Tons of cabinet and counter space! The dining room is right off the Kitchen with large window for plenty of natural light. Cozy Family room offers built ins, 2 skylights, bay window, fireplace, deck access, and ceiling fan. The upper hall Full Bath has been updated as well! The 3 bedrooms upstairs boasts hardwoods, fresh paint, and crown molding! The Primary bedroom has a generously sized closet along with an en-suite Full Bath and updated Vanity. The Basement provides natural light with several full sized windows, Large Rec Room, Updated Full Bathroom, 4th Legal Bedroom, Huge Storage Room, Laundry Room, and access to the impressive Garage/Gym. Roof, siding, skylights and gutters replaced in 2012. Water heater 2011. Double pane, tilt-in windows installed 2011. Active Pest Service from day one of ownership for an extra peace of mind! Sought-after school pyramid: West Springfield High School, Irving Middle School, and Rolling Valley Elementary School. Convenient to shopping, restaurants, VRE, Metro and commuter routes. Schedule your showing now!!
Location
State VA
County Fairfax
Zoning 121
Rooms
Other Rooms Primary Bedroom, Bedroom 2, Bedroom 3, Bedroom 4
Basement Fully Finished, Garage Access, Front Entrance, Shelving, Windows
Main Level Bedrooms 3
Interior
Interior Features Breakfast Area, Built-Ins, Carpet, Ceiling Fan(s), Crown Moldings, Entry Level Bedroom, Floor Plan - Open, Kitchen - Gourmet, Kitchen - Island, Recessed Lighting, Skylight(s), Upgraded Countertops
Hot Water Natural Gas
Heating Central
Cooling Central A/C
Flooring Hardwood, Carpet
Fireplaces Number 1
Fireplaces Type Electric
Equipment Built-In Microwave, Dishwasher, Disposal, Dryer, Exhaust Fan, Humidifier, Refrigerator, Stainless Steel Appliances, Stove, Washer, Water Heater
Fireplace Y
Window Features Double Pane,Skylights
Appliance Built-In Microwave, Dishwasher, Disposal, Dryer, Exhaust Fan, Humidifier, Refrigerator, Stainless Steel Appliances, Stove, Washer, Water Heater
Heat Source Natural Gas
Laundry Lower Floor
Exterior
Exterior Feature Deck(s), Patio(s)
Garage Garage - Front Entry, Garage Door Opener
Garage Spaces 3.0
Fence Picket, Vinyl
Waterfront N
Water Access N
Accessibility None
Porch Deck(s), Patio(s)
Attached Garage 1
Total Parking Spaces 3
Garage Y
Building
Story 2
Foundation Brick/Mortar
Sewer Public Sewer
Water Public
Architectural Style Colonial, Bi-level
Level or Stories 2
Additional Building Above Grade, Below Grade
New Construction N
Schools
Elementary Schools Hunt Valley
Middle Schools Irving
High Schools West Springfield
School District Fairfax County Public Schools
Others
Pets Allowed Y
Senior Community No
Tax ID 0891 06 0272
Ownership Fee Simple
SqFt Source Assessor
Acceptable Financing FHA, Conventional, VA, VHDA, Cash
Listing Terms FHA, Conventional, VA, VHDA, Cash
Financing FHA,Conventional,VA,VHDA,Cash
Special Listing Condition Standard
Pets Description No Pet Restrictions
Read Less Info
Want to know what your home might be worth? Contact us for a FREE valuation!

Our team is ready to help you sell your home for the highest possible price ASAP

Bought with Bic N DeCaro • EXP Realty, LLC

"My job is to find and attract mastery-based agents to the office, protect the culture, and make sure everyone is happy! "






