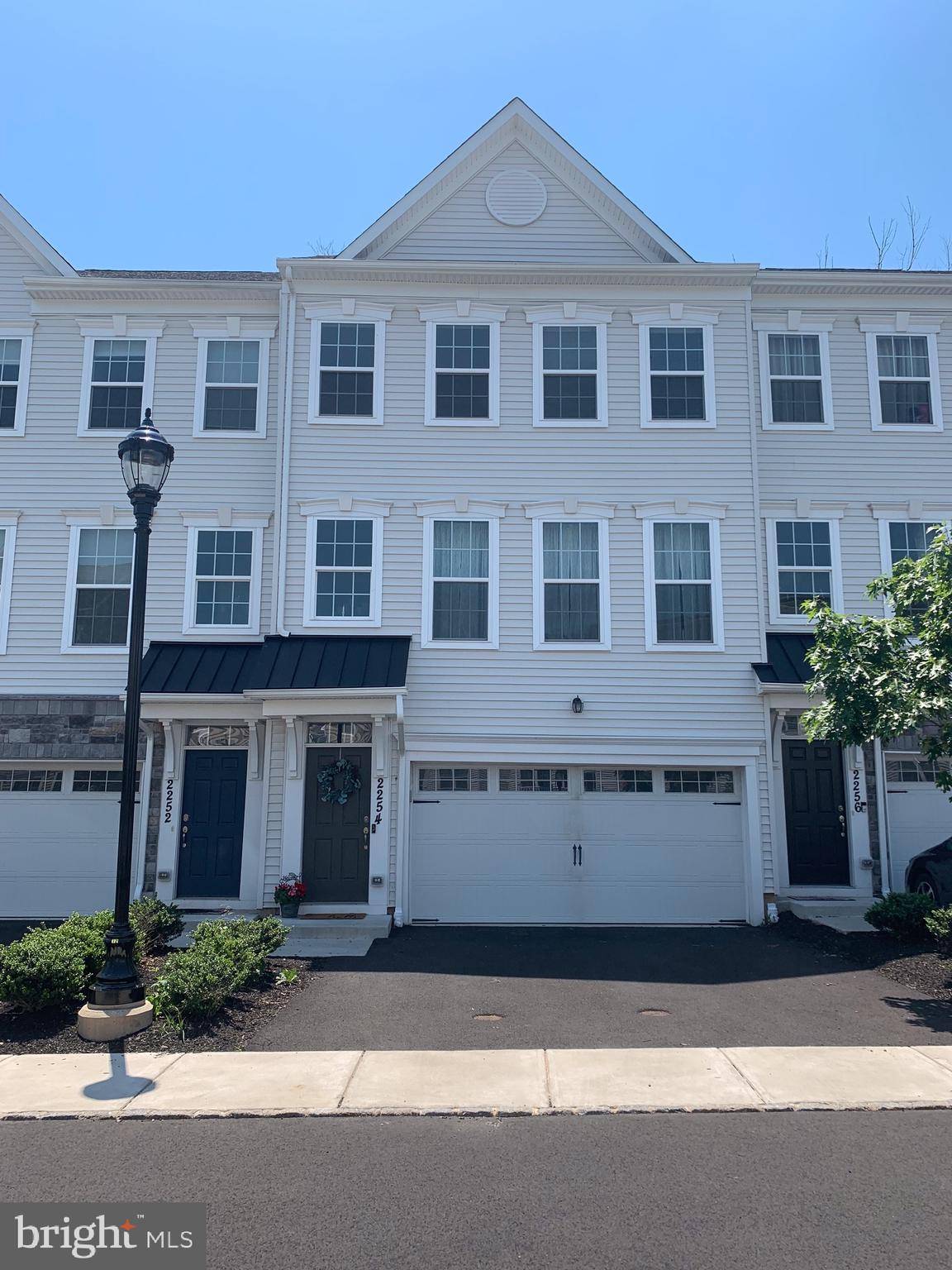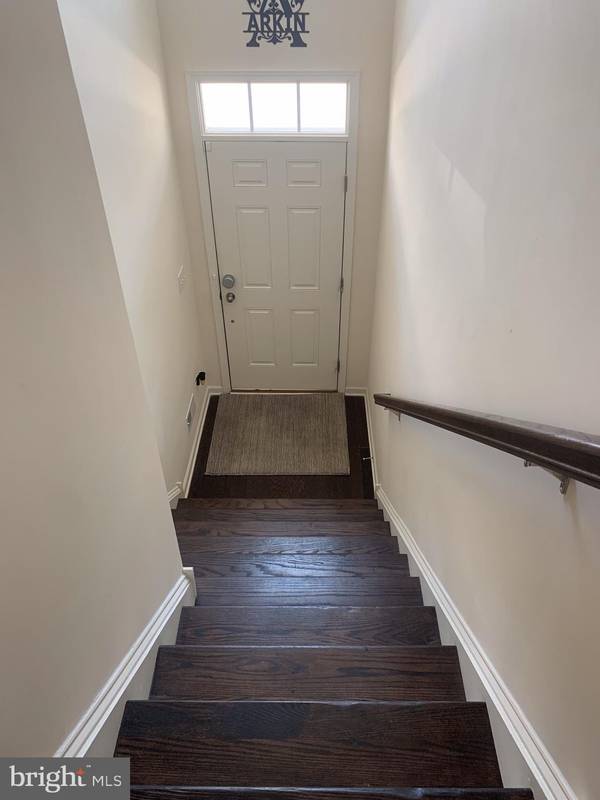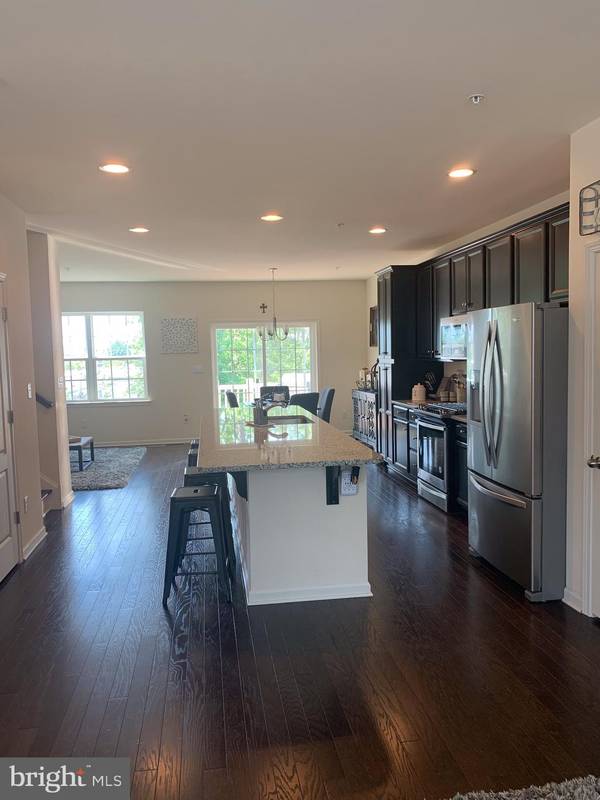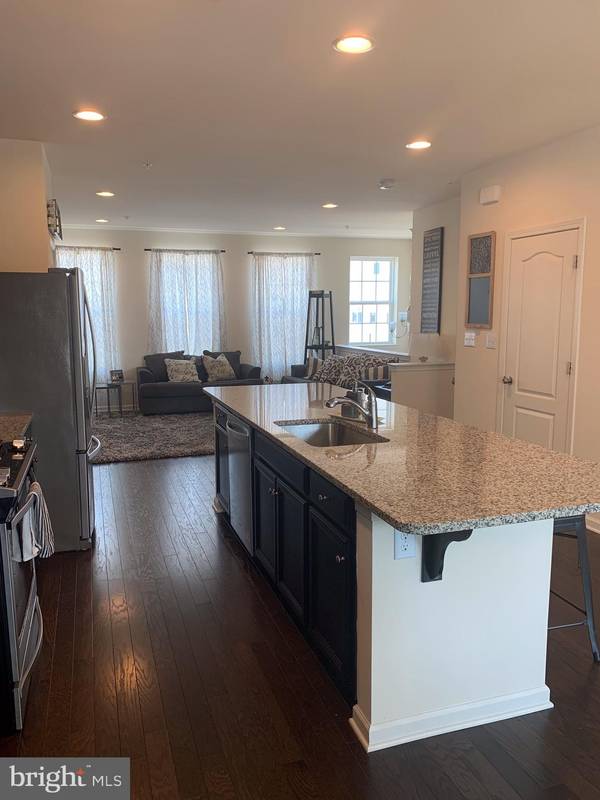$447,000
$445,000
0.4%For more information regarding the value of a property, please contact us for a free consultation.
3 Beds
3 Baths
SOLD DATE : 07/07/2021
Key Details
Sold Price $447,000
Property Type Townhouse
Sub Type Interior Row/Townhouse
Listing Status Sold
Purchase Type For Sale
Subdivision High Grove
MLS Listing ID PABU529744
Sold Date 07/07/21
Style Other
Bedrooms 3
Full Baths 2
Half Baths 1
HOA Fees $155/mo
HOA Y/N Y
Originating Board BRIGHT
Year Built 2018
Annual Tax Amount $6,276
Tax Year 2020
Lot Dimensions 0.00 x 0.00
Property Description
OPEN HOUSE CANCELED Property Under contract...Location Location.... Look no further. This 3 year old 3 story Townhome is located in award winning Central Bucks School District. This lovely home offers 3 Bedrooms 2 1/2 baths and 2 car garage. As you enter the front door you will notice the high ceiling, and hardwood stairs that lead you to the Main living area with a very open concept. Large kitchen, great/living room, powder room, dining room , and access to private composite deck where you can enjoy your morning coffee. The fabulous kitchen offers an enormous granite island, which is perfect for entertaining, and family gatherings. Dark cabinets with granite counters, and stainless steel appliances.Plenty of windows which allow plenty of natural light as well as recessed lighting. Make your way up to the second level, and you will find a fabulous Master suite with his and hers walk in closets, and a luxurious Master bath with soaking tub, shower, and double vanity with granite counter top. Make your way down the hall and you will find 2 additional bedrooms, hall bath with granite counter , and nice tile floor, and laundry room. This completes the second floor. Now make your way down to the finished lower lever, with new laminate flooring, and sliding door which leads to the rear of the home, and a large window which brightens up this area, which can be used as a home gym, office or play area and or family room. The 2 car garage perfect for rainy day and snow days. Double drive way and plenty of parking for your guests. Located just minutes from shopping, and fabulous restaurants. So pack your bags and enjoy summer in your new home. Schedule your appointment , and don't miss this one.
Location
State PA
County Bucks
Area Warrington Twp (10150)
Zoning R2
Rooms
Basement Walkout Level
Main Level Bedrooms 3
Interior
Interior Features Breakfast Area, Combination Kitchen/Dining, Family Room Off Kitchen, Floor Plan - Open, Kitchen - Eat-In, Kitchen - Island, Pantry, Recessed Lighting, Soaking Tub, Stall Shower, Tub Shower, Upgraded Countertops, Walk-in Closet(s), Wood Floors
Hot Water Electric
Heating Forced Air
Cooling Central A/C
Equipment Built-In Microwave, Dishwasher, Disposal, Dryer, ENERGY STAR Clothes Washer, Oven/Range - Gas, Refrigerator, Stainless Steel Appliances, Washer, Water Heater - High-Efficiency
Appliance Built-In Microwave, Dishwasher, Disposal, Dryer, ENERGY STAR Clothes Washer, Oven/Range - Gas, Refrigerator, Stainless Steel Appliances, Washer, Water Heater - High-Efficiency
Heat Source Natural Gas
Laundry Upper Floor
Exterior
Garage Garage - Front Entry, Garage Door Opener, Inside Access
Garage Spaces 4.0
Waterfront N
Water Access N
Accessibility None
Parking Type Attached Garage, Driveway, Parking Lot
Attached Garage 2
Total Parking Spaces 4
Garage Y
Building
Story 3
Sewer Public Sewer
Water Public
Architectural Style Other
Level or Stories 3
Additional Building Above Grade, Below Grade
New Construction N
Schools
School District Central Bucks
Others
Pets Allowed Y
HOA Fee Include Common Area Maintenance,Lawn Maintenance,Snow Removal,Trash
Senior Community No
Tax ID 50-025-018-061
Ownership Fee Simple
SqFt Source Assessor
Acceptable Financing Cash, Conventional
Listing Terms Cash, Conventional
Financing Cash,Conventional
Special Listing Condition Standard
Pets Description No Pet Restrictions
Read Less Info
Want to know what your home might be worth? Contact us for a FREE valuation!

Our team is ready to help you sell your home for the highest possible price ASAP

Bought with Randa Hayes • RE/MAX Centre Realtors

"My job is to find and attract mastery-based agents to the office, protect the culture, and make sure everyone is happy! "






