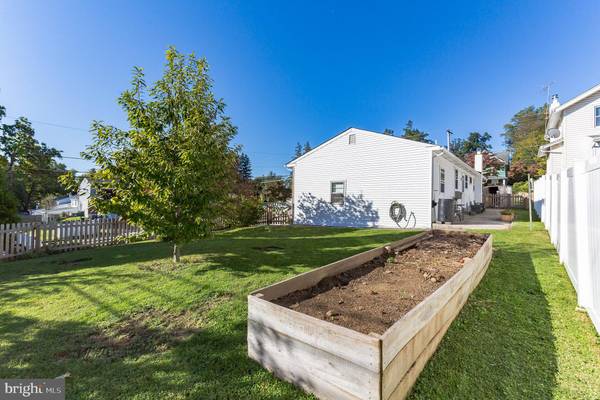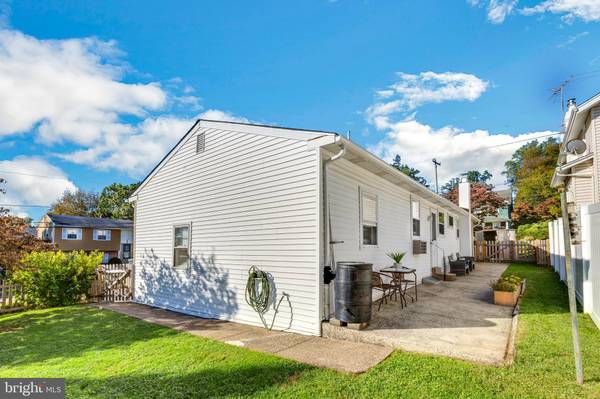$270,000
$260,000
3.8%For more information regarding the value of a property, please contact us for a free consultation.
2 Beds
2 Baths
1,032 SqFt
SOLD DATE : 11/15/2021
Key Details
Sold Price $270,000
Property Type Single Family Home
Sub Type Detached
Listing Status Sold
Purchase Type For Sale
Square Footage 1,032 sqft
Price per Sqft $261
Subdivision Glenside
MLS Listing ID PAMC2009550
Sold Date 11/15/21
Style Ranch/Rambler
Bedrooms 2
Full Baths 1
Half Baths 1
HOA Y/N N
Abv Grd Liv Area 1,032
Originating Board BRIGHT
Year Built 1960
Annual Tax Amount $6,171
Tax Year 2021
Lot Size 6,000 Sqft
Acres 0.14
Lot Dimensions 140.00 x 0.00
Property Description
First time homeowners and downsizers alike will enjoy this single story living in Glenside. Just a short hop away from Keswick Village, with ice cream shops, the Keswick Theatre, plenty of places to dine and be entertained! Such a small town feel, but just a short ride to Center City Philadelphia.
This quaint converted from a 3 bed, 2-bedroom, 1-1/2 bath ranchette/rambler is so adorable. The brick facade/front and ample yard are enough to enjoy, yet manageable. There is a light filled living room, eat in kitchen. The mudroom is right off of the garage entry into the home and doubles as food/storage area.
There is a large primary bedroom with a half bath! The main bathroom is accessible by both bedrooms and is located in the main hall.
Don't forget the spacious and finished basement for easy play, office and entertainment use.
You could just move in and unpack your bags or spend some time and give this home your personal touches and upgrades.
Photo credit : Google
Location
State PA
County Montgomery
Area Cheltenham Twp (10631)
Zoning R5
Rooms
Other Rooms Living Room, Dining Room, Primary Bedroom, Kitchen, Bedroom 1, Laundry, Other
Basement Full, Fully Finished
Main Level Bedrooms 2
Interior
Interior Features Primary Bath(s), Ceiling Fan(s)
Hot Water Natural Gas
Heating Hot Water
Cooling Wall Unit
Flooring Wood, Vinyl, Tile/Brick
Equipment Built-In Range, Oven - Self Cleaning, Dishwasher
Fireplace N
Appliance Built-In Range, Oven - Self Cleaning, Dishwasher
Heat Source Natural Gas
Laundry Main Floor
Exterior
Exterior Feature Patio(s)
Garage Additional Storage Area, Garage Door Opener, Inside Access
Garage Spaces 2.0
Fence Other
Utilities Available Cable TV
Waterfront N
Water Access N
Roof Type Pitched,Shingle
Accessibility None
Porch Patio(s)
Parking Type On Street, Driveway, Other, Attached Garage
Attached Garage 1
Total Parking Spaces 2
Garage Y
Building
Lot Description Corner, Open, Front Yard, Rear Yard, SideYard(s)
Story 1
Foundation Concrete Perimeter
Sewer Public Sewer
Water Public
Architectural Style Ranch/Rambler
Level or Stories 1
Additional Building Above Grade, Below Grade
New Construction N
Schools
School District Cheltenham
Others
Senior Community No
Tax ID 31-00-22699-004
Ownership Fee Simple
SqFt Source Assessor
Acceptable Financing Conventional, VA, FHA 203(b)
Listing Terms Conventional, VA, FHA 203(b)
Financing Conventional,VA,FHA 203(b)
Special Listing Condition Standard
Read Less Info
Want to know what your home might be worth? Contact us for a FREE valuation!

Our team is ready to help you sell your home for the highest possible price ASAP

Bought with Barbara A Silcox • Keller Williams Real Estate - Bensalem

"My job is to find and attract mastery-based agents to the office, protect the culture, and make sure everyone is happy! "






