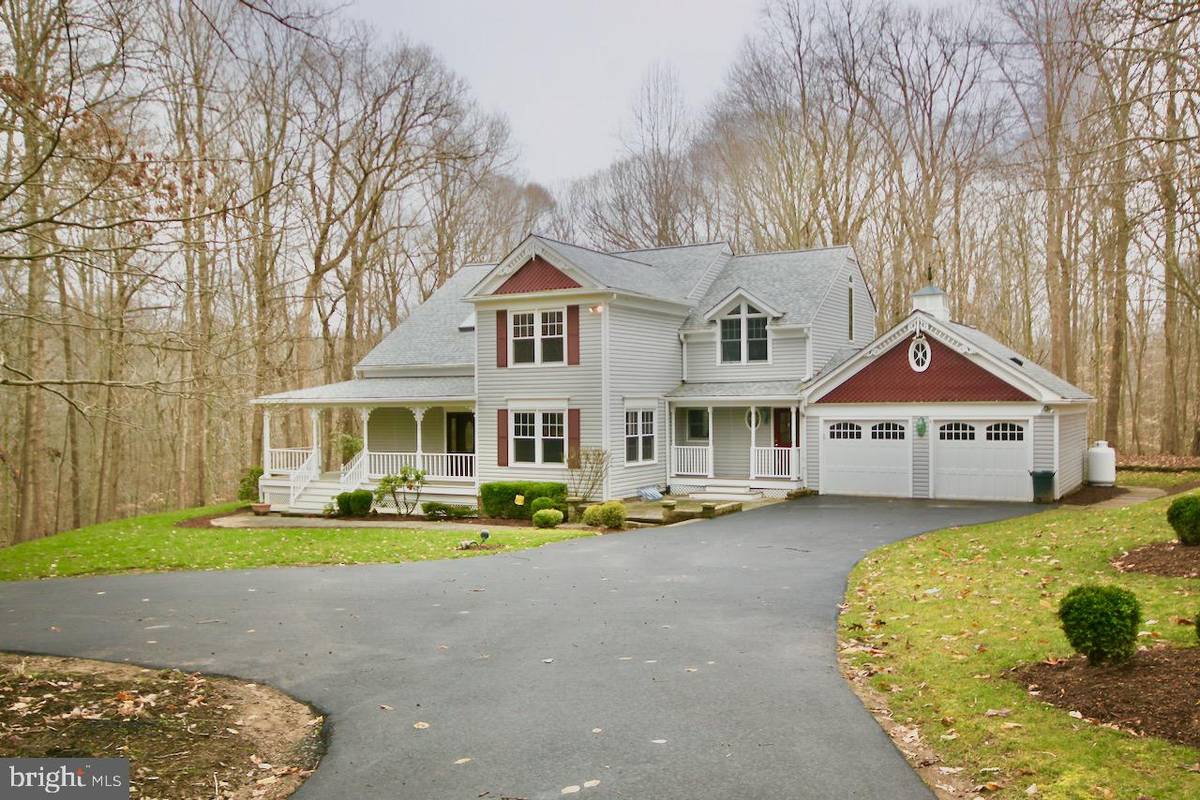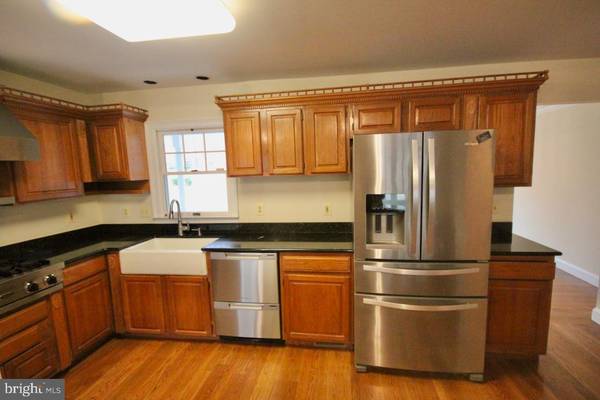$825,000
$825,000
For more information regarding the value of a property, please contact us for a free consultation.
4 Beds
3 Baths
3,304 SqFt
SOLD DATE : 07/02/2020
Key Details
Sold Price $825,000
Property Type Single Family Home
Sub Type Detached
Listing Status Sold
Purchase Type For Sale
Square Footage 3,304 sqft
Price per Sqft $249
Subdivision Mill Branch
MLS Listing ID VAFX1114626
Sold Date 07/02/20
Style Colonial
Bedrooms 4
Full Baths 2
Half Baths 1
HOA Fees $75/ann
HOA Y/N Y
Abv Grd Liv Area 3,304
Originating Board BRIGHT
Year Built 1984
Annual Tax Amount $9,618
Tax Year 2020
Lot Size 5.494 Acres
Acres 5.49
Property Description
This custom built home sits perfectly on 5 1/2 acres of private land at the end of a cul-de-sac in the luxury neighborhood of Mill Branch in Clifton. The home features gleaming hardwood floors an updated gourmet kitchen and updated bathrooms. This truly unique home has tons of character with its antique light fixtures and chandeliers ($10K chandelier) and bathroom updates. The huge main level is perfectly designed for entertaining with its large dining room, oversized family room, huge kitchen with sunroom and its screened-in porch off the back. Enjoy the peace and quiet from this gorgeous screened-in porch or from the back deck overlooking 5 acres of pristine privacy. The kitchen is a chef's dream with stainless steel appliances, a double oven, a Viking stove & grill, an oversized sink, granite counters, two dishwashers and tons of counter space. The large cozy family/living room features brick wall , a huge mantel over the built-in wood stove. The upstairs features more hardwood floors, 4 bedrooms with a master-suite that you must see to believe. New roof; new HVACs & newer windows. These original owners have taken excellent care of this home so hurry!
Location
State VA
County Fairfax
Zoning 030
Rooms
Other Rooms Dining Room, Primary Bedroom, Bedroom 2, Bedroom 3, Bedroom 4, Kitchen, Family Room, Basement, Foyer, Breakfast Room, 2nd Stry Fam Ovrlk, Sun/Florida Room, Bathroom 2, Primary Bathroom, Screened Porch
Basement Full
Interior
Interior Features Attic, Chair Railings, Crown Moldings, Dining Area, Floor Plan - Traditional, Formal/Separate Dining Room, Kitchen - Eat-In, Kitchen - Island, Kitchen - Table Space, Wood Floors
Hot Water Electric
Heating Heat Pump(s), Forced Air
Cooling Central A/C
Fireplaces Number 1
Fireplaces Type Wood, Mantel(s)
Fireplace Y
Window Features Double Pane,Skylights,Sliding,Vinyl Clad
Heat Source Electric
Laundry Main Floor
Exterior
Exterior Feature Deck(s), Patio(s), Porch(es), Screened, Wrap Around
Garage Garage - Front Entry
Garage Spaces 2.0
Waterfront N
Water Access N
View Scenic Vista, Trees/Woods
Street Surface Paved
Accessibility None
Porch Deck(s), Patio(s), Porch(es), Screened, Wrap Around
Parking Type Attached Garage
Attached Garage 2
Total Parking Spaces 2
Garage Y
Building
Story 3
Sewer Septic = # of BR
Water Well
Architectural Style Colonial
Level or Stories 3
Additional Building Above Grade, Below Grade
New Construction N
Schools
Elementary Schools Union Mill
Middle Schools Robinson Secondary School
High Schools Robinson Secondary School
School District Fairfax County Public Schools
Others
HOA Fee Include Management,Reserve Funds,Road Maintenance,Snow Removal
Senior Community No
Tax ID 0854 02 0013
Ownership Fee Simple
SqFt Source Assessor
Special Listing Condition Standard
Read Less Info
Want to know what your home might be worth? Contact us for a FREE valuation!

Our team is ready to help you sell your home for the highest possible price ASAP

Bought with Jenny Canales • Listing Key, LLC

"My job is to find and attract mastery-based agents to the office, protect the culture, and make sure everyone is happy! "






