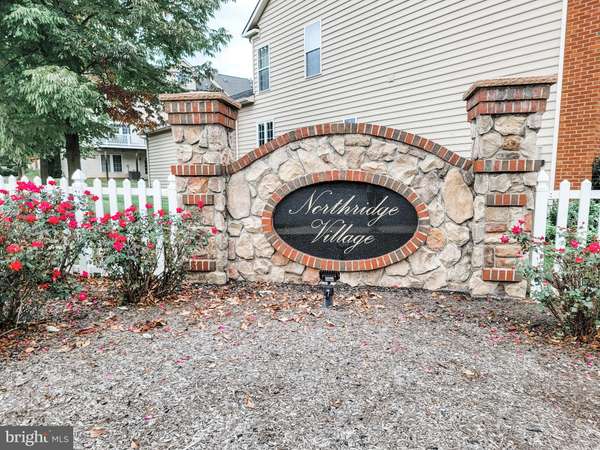$390,000
$379,900
2.7%For more information regarding the value of a property, please contact us for a free consultation.
3 Beds
3 Baths
1,650 SqFt
SOLD DATE : 11/10/2021
Key Details
Sold Price $390,000
Property Type Townhouse
Sub Type Interior Row/Townhouse
Listing Status Sold
Purchase Type For Sale
Square Footage 1,650 sqft
Price per Sqft $236
Subdivision Northridge Village
MLS Listing ID PACT2008434
Sold Date 11/10/21
Style Other
Bedrooms 3
Full Baths 2
Half Baths 1
HOA Fees $140/mo
HOA Y/N Y
Abv Grd Liv Area 1,650
Originating Board BRIGHT
Year Built 2005
Annual Tax Amount $7,440
Tax Year 2021
Lot Size 1,650 Sqft
Acres 0.04
Lot Dimensions 0.00 x 0.00
Property Description
Beautiful 3 Bedroom, 2.5 Bathroom Northridge Village townhome available in the sought-after community of Phoenixville. Close to major roadways, home to a number of micro-breweries and unique restaurants, and within walking distance to the Schuylkill River Trail, you will not want to pass this one by. Enter in through the lower level via 1 of 2 entrances; the spacious 2-car garage or the front door. This level has a home office with glass French doors, entryway closet, and laundry room. Head upstairs to find the heart of the home boasting a huge Kitchen & Dining Room combo space with a slider to the deck. You will fall in love with the kitchen's huge island with seating for at least 3, 42" cabinets, stainless steel double sink, stainless steel appliances (including gas cooking) and hardwood floors. A pantry completes this space. The dining room a stones throw away has space for a large table to seat at least 10 people. The half way opens nicely into the large Living Room complete with a wood-burning stone fireplace with mantle and lots of natural light. Just off this space sits a nicely-updated powder room. Head upstairs where you will find 2 bedrooms, a hall bath and the Master Suite. The Master suite boasts a tray ceiling, huge closets, and a large master bath with a double sink vanity, soaking tub, separate toilet room and a newly updated tiled shower. With crown molding and wooden blinds throughout most of the house as well as a newer hot water heater, this home has it all. Showings begin Tuesday, October 12 - schedule a tour today!
Location
State PA
County Chester
Area Phoenixville Boro (10315)
Zoning MR
Rooms
Other Rooms Living Room, Dining Room, Primary Bedroom, Bedroom 2, Kitchen, Bedroom 1, Laundry, Other, Half Bath
Basement Full
Interior
Interior Features Kitchen - Island, Butlers Pantry, Ceiling Fan(s), Stall Shower, Breakfast Area
Hot Water Natural Gas
Heating Forced Air
Cooling Central A/C
Flooring Wood, Fully Carpeted, Vinyl
Fireplaces Number 1
Fireplaces Type Stone, Gas/Propane
Equipment Built-In Range, Oven - Self Cleaning, Dishwasher, Disposal, Built-In Microwave
Fireplace Y
Window Features Energy Efficient,Double Pane
Appliance Built-In Range, Oven - Self Cleaning, Dishwasher, Disposal, Built-In Microwave
Heat Source Natural Gas
Laundry Lower Floor, Has Laundry
Exterior
Exterior Feature Deck(s)
Garage Inside Access, Garage Door Opener
Garage Spaces 3.0
Utilities Available Cable TV
Waterfront N
Water Access N
Roof Type Pitched,Shingle
Accessibility None
Porch Deck(s)
Parking Type On Street, Driveway, Attached Garage
Attached Garage 2
Total Parking Spaces 3
Garage Y
Building
Lot Description Level, Front Yard
Story 3
Foundation Concrete Perimeter
Sewer Public Sewer
Water Public
Architectural Style Other
Level or Stories 3
Additional Building Above Grade, Below Grade
Structure Type 9'+ Ceilings
New Construction N
Schools
High Schools Phoenixville Area
School District Phoenixville Area
Others
Pets Allowed Y
HOA Fee Include Common Area Maintenance,Lawn Maintenance,Snow Removal,Trash
Senior Community No
Tax ID 15-04 -0739
Ownership Fee Simple
SqFt Source Assessor
Security Features Security System
Acceptable Financing VA, Conventional
Horse Property N
Listing Terms VA, Conventional
Financing VA,Conventional
Special Listing Condition Standard
Pets Description No Pet Restrictions
Read Less Info
Want to know what your home might be worth? Contact us for a FREE valuation!

Our team is ready to help you sell your home for the highest possible price ASAP

Bought with Justine Schembri • Long & Foster Real Estate, Inc.

"My job is to find and attract mastery-based agents to the office, protect the culture, and make sure everyone is happy! "






