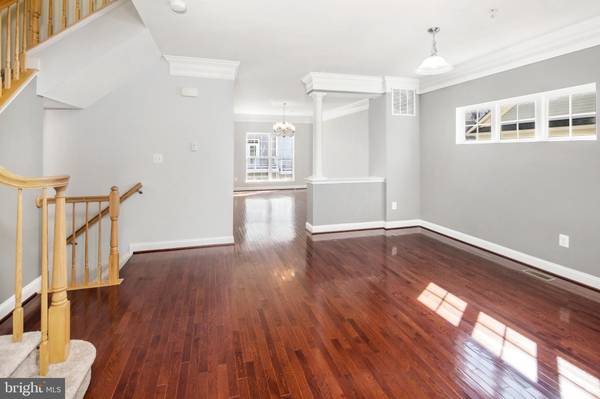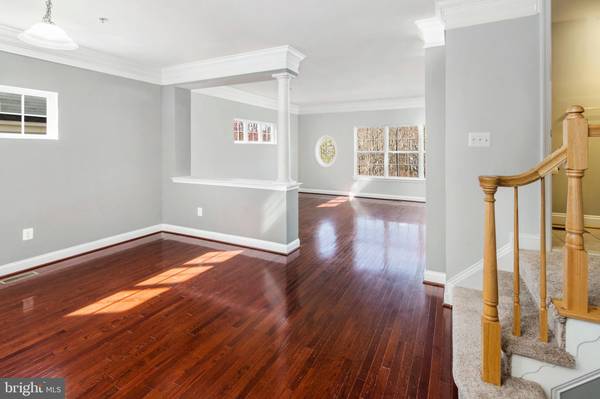$372,500
$369,900
0.7%For more information regarding the value of a property, please contact us for a free consultation.
4 Beds
4 Baths
2,620 SqFt
SOLD DATE : 05/19/2020
Key Details
Sold Price $372,500
Property Type Townhouse
Sub Type End of Row/Townhouse
Listing Status Sold
Purchase Type For Sale
Square Footage 2,620 sqft
Price per Sqft $142
Subdivision Audubon Terrace Villas
MLS Listing ID MDFR260990
Sold Date 05/19/20
Style Contemporary
Bedrooms 4
Full Baths 2
Half Baths 2
HOA Fees $110/mo
HOA Y/N Y
Abv Grd Liv Area 2,620
Originating Board BRIGHT
Year Built 2008
Annual Tax Amount $3,902
Tax Year 2020
Lot Size 3,236 Sqft
Acres 0.07
Property Description
Price improved! Lower than ALL recent comparable sales--Act now! Virtual tour available. View it here: https://my.matterport.com/show/?m=AyMS5AxXESx&mls=1 Perfectly located in highly desirable Lake Linganore with idyllic wooded view! Enjoy all that Linganore has to offer with beaches, pools, miles of trails, and boating. Look out your front door at a picturesque wooded area that is protected and "postcard" quality. Simply a stunning view that is a must see in person. Home has many recent updates, including being freshly painted top to bottom, New Carpet throughout, New light fixtures and refinished hardwood floors. Home features over 2,600 square feet of living space and is incredibly spacious inside. Walk in level, all above grade, with beautiful gas fireplace, bedroom/office, crown moldings and great natural light. Main level features Open concept, kitchen with large island & eat-in area, separate dining room, hardwood floors, corian counters, recessed lighting, expansive family room and incredible views. Upper level features spacious master suite with perfect views, en-suite bath, and large walk-in closet. Two additional generously sized bedrooms, washer/dryer on bedroom level and great ceiling height. Additional features are attached 2 car garage, green space in front and plenty of storage. This home is an absolute must see. Welcome home!
Location
State MD
County Frederick
Zoning RES
Rooms
Basement Daylight, Full, Fully Finished, Garage Access, Improved, Interior Access, Space For Rooms, Walkout Level
Interior
Interior Features Attic, Breakfast Area, Combination Kitchen/Dining, Crown Moldings, Dining Area, Entry Level Bedroom, Formal/Separate Dining Room, Kitchen - Eat-In, Kitchen - Island, Kitchen - Table Space, Primary Bath(s), Recessed Lighting, Wood Floors
Heating Forced Air
Cooling Central A/C
Fireplaces Number 1
Fireplaces Type Fireplace - Glass Doors
Equipment Built-In Microwave, Dishwasher, Disposal, Dryer, Refrigerator, Stove, Washer, Water Heater
Fireplace Y
Appliance Built-In Microwave, Dishwasher, Disposal, Dryer, Refrigerator, Stove, Washer, Water Heater
Heat Source Natural Gas
Laundry Upper Floor
Exterior
Garage Garage - Rear Entry
Garage Spaces 2.0
Waterfront N
Water Access N
Accessibility None
Parking Type Attached Garage
Attached Garage 2
Total Parking Spaces 2
Garage Y
Building
Story 3+
Sewer Public Sewer
Water Public
Architectural Style Contemporary
Level or Stories 3+
Additional Building Above Grade, Below Grade
New Construction N
Schools
Elementary Schools Deer Crossing
Middle Schools Oakdale
High Schools Oakdale
School District Frederick County Public Schools
Others
Senior Community No
Tax ID 1127546633
Ownership Fee Simple
SqFt Source Assessor
Acceptable Financing Cash, Conventional, FHA, USDA
Listing Terms Cash, Conventional, FHA, USDA
Financing Cash,Conventional,FHA,USDA
Special Listing Condition Standard
Read Less Info
Want to know what your home might be worth? Contact us for a FREE valuation!

Our team is ready to help you sell your home for the highest possible price ASAP

Bought with Joseph Gros • Keller Williams Realty Centre

"My job is to find and attract mastery-based agents to the office, protect the culture, and make sure everyone is happy! "





