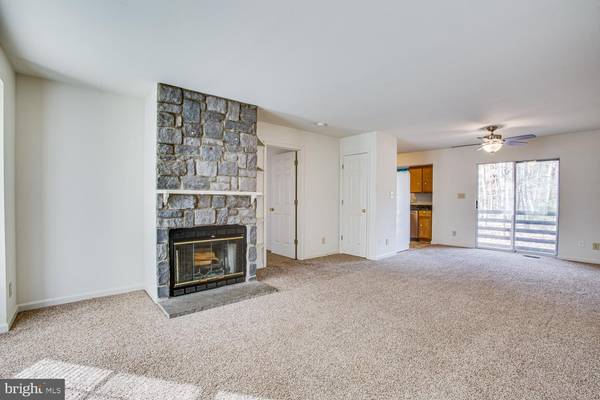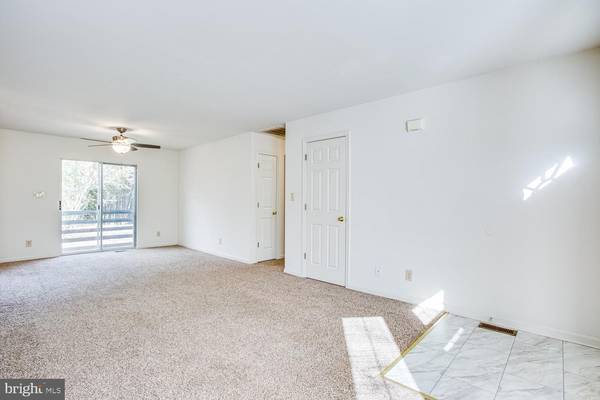$265,000
$264,900
For more information regarding the value of a property, please contact us for a free consultation.
3 Beds
2 Baths
1,124 SqFt
SOLD DATE : 01/31/2022
Key Details
Sold Price $265,000
Property Type Single Family Home
Sub Type Detached
Listing Status Sold
Purchase Type For Sale
Square Footage 1,124 sqft
Price per Sqft $235
Subdivision Lake Wilderness
MLS Listing ID VASP2004386
Sold Date 01/31/22
Style Ranch/Rambler
Bedrooms 3
Full Baths 2
HOA Fees $50/ann
HOA Y/N Y
Abv Grd Liv Area 1,124
Originating Board BRIGHT
Year Built 1997
Annual Tax Amount $1,182
Tax Year 2021
Lot Size 0.530 Acres
Acres 0.53
Property Description
Prime Lake Wilderness living awaits! Are you ready for the amenities, tranquility and move-in ready lifestyle that 13506 Flank March Lane offers? Would you like to be in your new home by the New Year? Come see this lovely rambler with three bedrooms and two baths. The home is situated in the amenity-full Lake Wilderness community. Among the lifestyle components youll enjoy are three lakes, two playgrounds, picnic areas, a campground, sport courts (volleyball, tennis and basketball!), pool, clubhouse and more. The homesite is near the communitys southeastern entrance with Grant Lake and other community hotspots just a hop, skip and a jump away. The home is positioned on a .53-acre naturally wooded lot. Hardwoods abound with the periodic pines, gum trees and oaks dotting the landscape. In the rear of the property, the utility shed conveys. Out front, the re-graveled driveway can hold up to four cars. For seamless entry, there is a door on the side of the home. Once you enter the gray clad home, youre greeted with a 4x4-foot foyer with new Smart Core Pro flooring. This same flooring may be found in the homes recently remodeled bathrooms, too! To the left is the carpeted great room this space is comprised of the living room with rock-like fireplace and bay window. The dining room is located adjacent with a ceiling fan and a sliding glass door to the back yard. The opportunity is yours to build a deck off that sliding glass door, should you desire! The homes pretty kitchen is just off the primary suite. Highlights include nice appliances and great cabinet and counter top space. From the sink, you can look out to your wooded outdoor utopia. Off the kitchen is a utility room area with washer/dryer hook-up, shelving and core components. The HVAC and hot water heater are just two years-old! On the bedroom front, the primary suite is complete with a ceiling fan, walk-in closet and totally renovated bath with a stand-up shower and fresh cabinetry. Opposite the primary suite, youll find a small hallway with the additional two bedrooms, remaining bath (tub/shower combo, new paint and gleaming tile work, oh my!) and ample closet/storage space. Location-wise, the home is a stones throw from historic Wilderness Battlefield. A number of dining, shopping and grocery options await within 20 minutes along Route 3. For commuters, two Interstate 95 exits (Route 3 and Massaponax) are within a convenient distance. Downtown Fredericksburg, Orange and Culpeper are all nearby too! As for a favorite feature of the home? Its current owners say: The great room... we were able to reconfigure that space over and over again, just how we wanted it. Perhaps the great room will be your favorite feature of 13506 Flank March Lane, too... or any of the other lovable and serene features it boasts! Book your showing now!
Location
State VA
County Spotsylvania
Zoning A2
Rooms
Main Level Bedrooms 3
Interior
Interior Features Ceiling Fan(s), Carpet, Combination Dining/Living, Entry Level Bedroom, Family Room Off Kitchen, Breakfast Area, Floor Plan - Open, Primary Bath(s), Walk-in Closet(s)
Hot Water Electric
Heating Heat Pump(s)
Cooling Heat Pump(s), Central A/C
Flooring Carpet, Vinyl
Fireplaces Number 1
Fireplaces Type Mantel(s), Wood, Stone, Fireplace - Glass Doors
Equipment Dishwasher, Refrigerator, Stove, Icemaker
Fireplace Y
Appliance Dishwasher, Refrigerator, Stove, Icemaker
Heat Source Electric
Exterior
Amenities Available Basketball Courts, Club House, Lake, Pool - Outdoor, Tennis Courts, Tot Lots/Playground, Pool Mem Avail, Swimming Pool
Waterfront N
Water Access N
Accessibility None
Parking Type Driveway, On Street
Garage N
Building
Story 1
Foundation Concrete Perimeter
Sewer On Site Septic
Water Public
Architectural Style Ranch/Rambler
Level or Stories 1
Additional Building Above Grade, Below Grade
New Construction N
Schools
Elementary Schools Brock Road
Middle Schools Ni River
High Schools Riverbend
School District Spotsylvania County Public Schools
Others
Pets Allowed Y
HOA Fee Include Pool(s)
Senior Community No
Tax ID 8A11139-
Ownership Fee Simple
SqFt Source Assessor
Special Listing Condition Standard
Pets Description No Pet Restrictions
Read Less Info
Want to know what your home might be worth? Contact us for a FREE valuation!

Our team is ready to help you sell your home for the highest possible price ASAP

Bought with Sarah Anne Hall • Ulta Realty, LLC

"My job is to find and attract mastery-based agents to the office, protect the culture, and make sure everyone is happy! "






