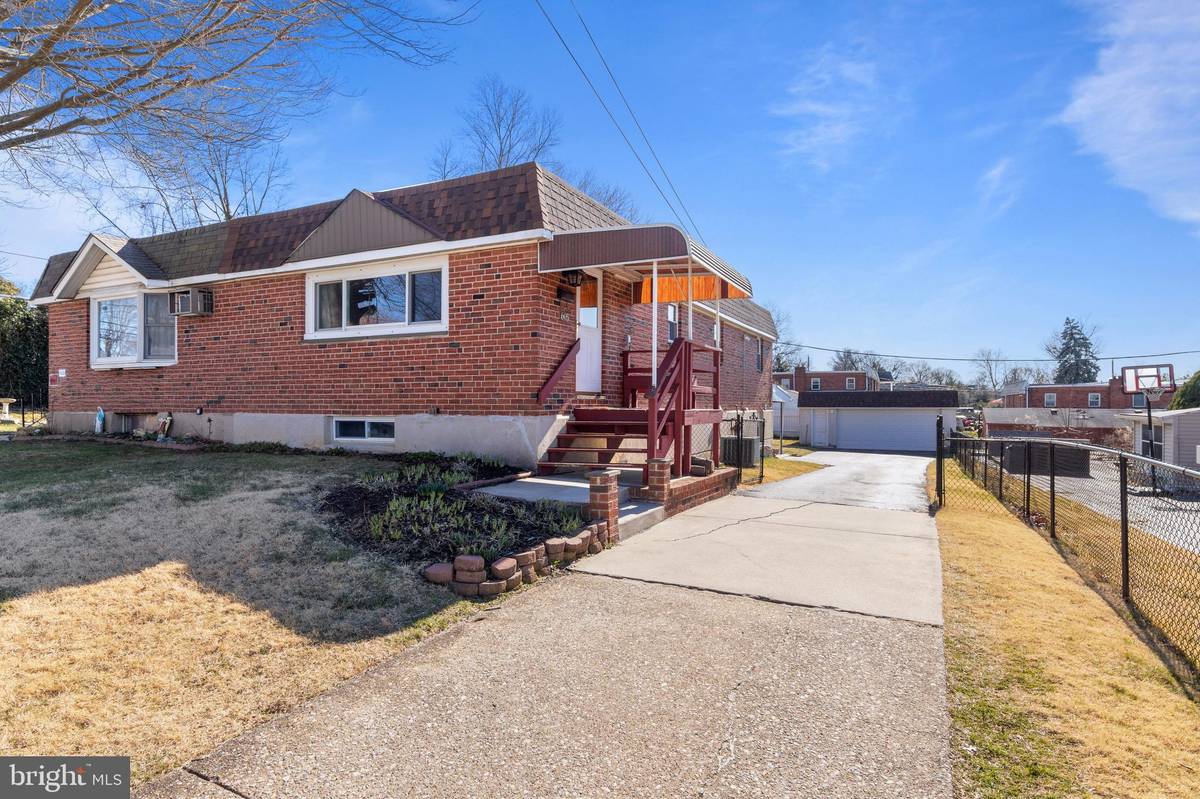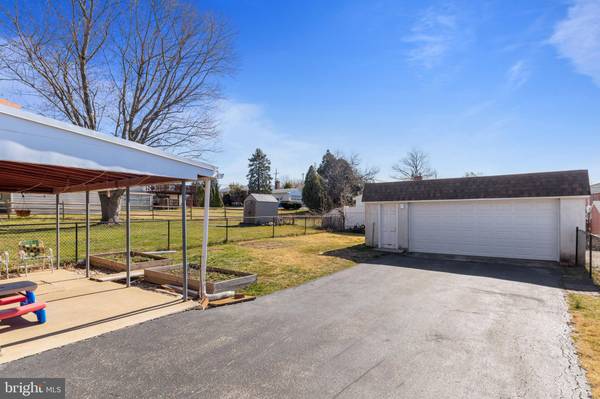$292,000
$275,000
6.2%For more information regarding the value of a property, please contact us for a free consultation.
3 Beds
2 Baths
1,700 SqFt
SOLD DATE : 04/27/2020
Key Details
Sold Price $292,000
Property Type Single Family Home
Sub Type Twin/Semi-Detached
Listing Status Sold
Purchase Type For Sale
Square Footage 1,700 sqft
Price per Sqft $171
Subdivision Plymouth Park
MLS Listing ID PAMC643794
Sold Date 04/27/20
Style Ranch/Rambler
Bedrooms 3
Full Baths 1
Half Baths 1
HOA Y/N N
Abv Grd Liv Area 1,000
Originating Board BRIGHT
Year Built 1965
Annual Tax Amount $3,392
Tax Year 2019
Lot Size 5,800 Sqft
Acres 0.13
Lot Dimensions 40.00 x 0.00
Property Description
Amazing location with lots of recent improvements and updates make this home a winner! Neutral and move-in ready! The kitchen was opened up to include a full breakfast bar area to expand the eating area and make the entire living/dining space in line with what buyers are looking for... open and airy. The finished lower level almost doubles the size of the living space here plus includes a laundry, storage, half bath and daylight walkout. Both the side entryway and lower level exit are covered for convenience. The backyard features a patio for entertaining and plenty of flat and fenced in yard space. Lots of storage options between the space found in the only 2 car garage in the development and the lower level areas. Recent improvements include new roof and windows, central air added, lower level finished with custom shelving to display your favorite collections, full kitchen remodel to open up the kitchen including new cabinets and granite countertops, fenced in yard, garage door replaced, and more! Highly desirable quiet neighborhood within walking distance to Colwell Park. Award winning Colonial Schools, short commute to major roads, tons of restaurants and shopping. Hurry in! Showings begin Friday at 4pm
Location
State PA
County Montgomery
Area Plymouth Twp (10649)
Zoning DR
Rooms
Basement Full, Fully Finished
Main Level Bedrooms 3
Interior
Interior Features Floor Plan - Open, Combination Dining/Living, Combination Kitchen/Living
Hot Water Natural Gas
Heating Hot Water
Cooling Central A/C
Fireplace N
Heat Source Natural Gas
Laundry Lower Floor
Exterior
Garage Garage Door Opener
Garage Spaces 2.0
Fence Chain Link
Waterfront N
Water Access N
Accessibility None
Parking Type Detached Garage, Driveway, On Street
Total Parking Spaces 2
Garage Y
Building
Story 1
Sewer Public Sewer
Water Public
Architectural Style Ranch/Rambler
Level or Stories 1
Additional Building Above Grade, Below Grade
New Construction N
Schools
Elementary Schools Plymouth
Middle Schools Colonial
High Schools Plymouth Whitemarsh
School District Colonial
Others
Senior Community No
Tax ID 49-00-12316-001
Ownership Fee Simple
SqFt Source Assessor
Special Listing Condition Standard
Read Less Info
Want to know what your home might be worth? Contact us for a FREE valuation!

Our team is ready to help you sell your home for the highest possible price ASAP

Bought with Michael P White • RE/MAX Preferred - Newtown Square

"My job is to find and attract mastery-based agents to the office, protect the culture, and make sure everyone is happy! "






