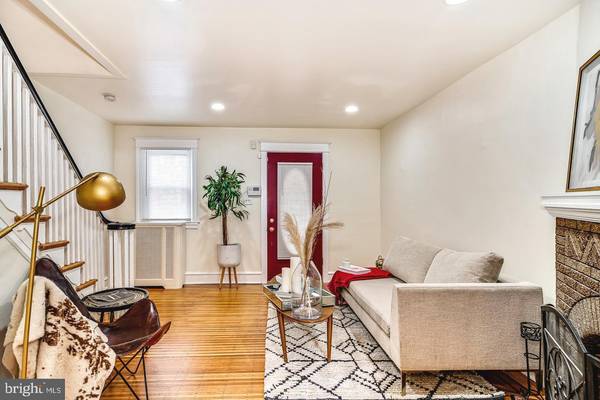$180,000
$179,900
0.1%For more information regarding the value of a property, please contact us for a free consultation.
3 Beds
1 Bath
1,238 SqFt
SOLD DATE : 03/15/2022
Key Details
Sold Price $180,000
Property Type Townhouse
Sub Type Interior Row/Townhouse
Listing Status Sold
Purchase Type For Sale
Square Footage 1,238 sqft
Price per Sqft $145
Subdivision Beverly Hills
MLS Listing ID PADE2019272
Sold Date 03/15/22
Style Straight Thru
Bedrooms 3
Full Baths 1
HOA Y/N N
Abv Grd Liv Area 1,238
Originating Board BRIGHT
Year Built 1928
Annual Tax Amount $3,301
Tax Year 2021
Lot Size 1,306 Sqft
Acres 0.03
Lot Dimensions 15.00 x 75.00
Property Description
Welcome Home! Approaching this property on tree lined Huntley road, you are greeted by ample fenced in front yard space, and an outdoor porch to relax on and watch the world go by. Upon entry, notice the full glass storm door with majestic painted steel entry door with decorative oval lite glass panel. The living space is open and bright. Original nailed gradated natural hardwood floors with walnut inlays give the sense of complexity that livens up the space. The fireplace mantle, though not currently active, is made of a beautiful ridged mocha brick, and has been inset with arched and herringbone patterns. Recessed lights add to the clean presentation. Leading into the dining area fluted wood molding with ornate trim, and the arched nook between two 10 mirror paneled doors are fantastic features. The kitchen boasts 12x 18 porcelain tile flooring in a custom geometric arrangement . The white, and silver color palette lends itself to a bright and open feel, while the three windows contribute ample natural light. Off of the kitchen is a shared balcony area. The second level is introduced with a spiral based wooden handrail and extends the genuine hardwood throughout the home. There, find three generously apportioned bedrooms with natural light flowing through energy efficient replacement windows. The bathroom is well laid out, with an extra deep soaking tub and skylight. A deep linen closet in the bathroom is a wonderful feature, so that extra clean towels and washcloths at arms reach, when getting into or out of the shower.
On the lower level, the basement has been painted, and concrete floor accented with decorative notes. This home is also outfitted with a French drain and sump pump, as well as a laundry center with an included washer and dryer. In the rear, a vehicle will always have a private place to park in the attached garage complete with electric door opener. Come visit this awesome, charming Upper Darby home close to shopping and public transportation, less than a block from Bywood Elementary School.
Location
State PA
County Delaware
Area Upper Darby Twp (10416)
Zoning SINGLE FAMILY
Rooms
Other Rooms Living Room, Dining Room, Primary Bedroom, Bedroom 2, Kitchen, Bedroom 1
Basement Full
Interior
Interior Features Kitchen - Eat-In
Hot Water Oil
Heating Hot Water
Cooling None
Fireplace Y
Heat Source Oil
Laundry Basement
Exterior
Exterior Feature Porch(es)
Garage Basement Garage
Garage Spaces 1.0
Utilities Available None
Waterfront N
Water Access N
Roof Type Flat
Accessibility None
Porch Porch(es)
Parking Type Attached Garage
Attached Garage 1
Total Parking Spaces 1
Garage Y
Building
Story 2
Foundation Brick/Mortar
Sewer Public Sewer
Water Public
Architectural Style Straight Thru
Level or Stories 2
Additional Building Above Grade, Below Grade
New Construction N
Schools
School District Upper Darby
Others
Pets Allowed Y
Senior Community No
Tax ID 16-04-00947-00
Ownership Fee Simple
SqFt Source Estimated
Acceptable Financing Cash, Conventional, FHA
Listing Terms Cash, Conventional, FHA
Financing Cash,Conventional,FHA
Special Listing Condition Standard
Pets Description Cats OK, Dogs OK
Read Less Info
Want to know what your home might be worth? Contact us for a FREE valuation!

Our team is ready to help you sell your home for the highest possible price ASAP

Bought with Tiffany Masse • Coldwell Banker Realty

"My job is to find and attract mastery-based agents to the office, protect the culture, and make sure everyone is happy! "






