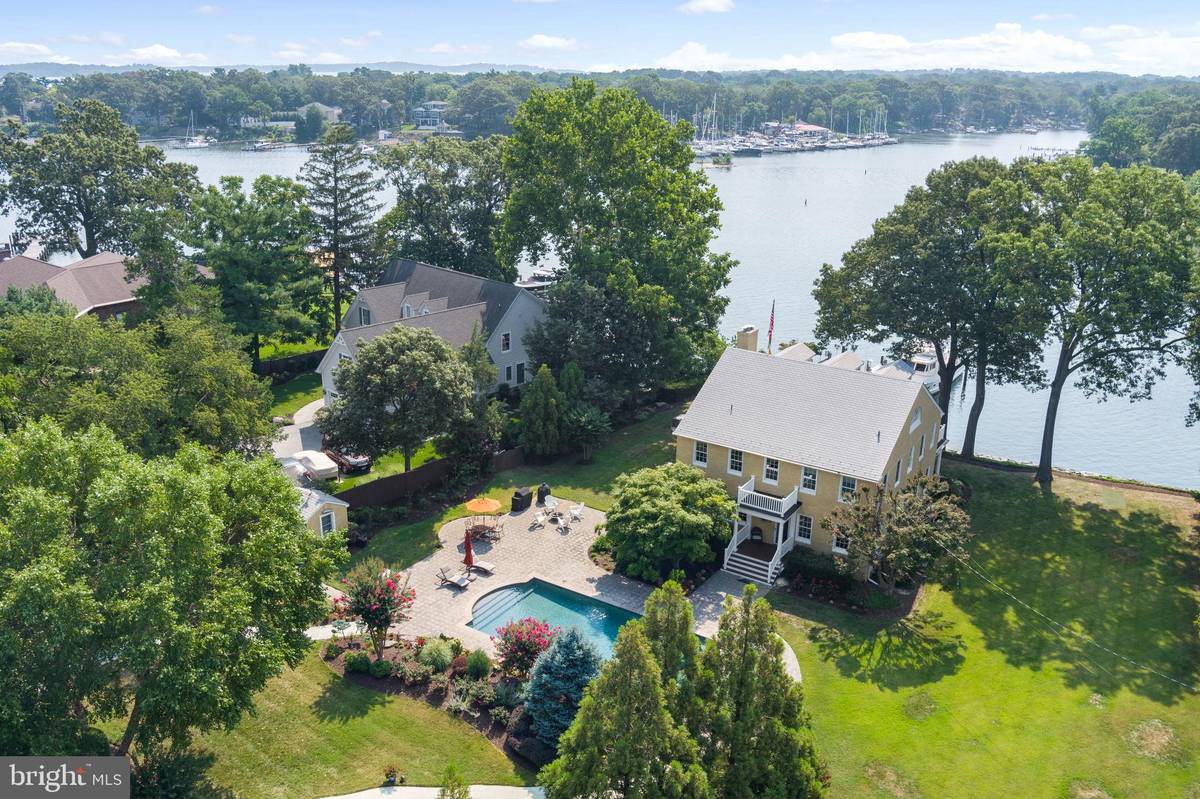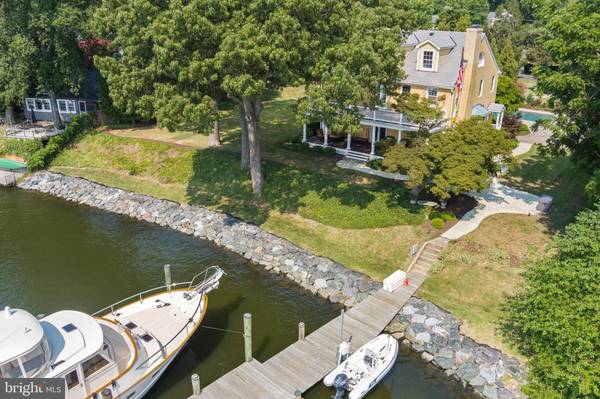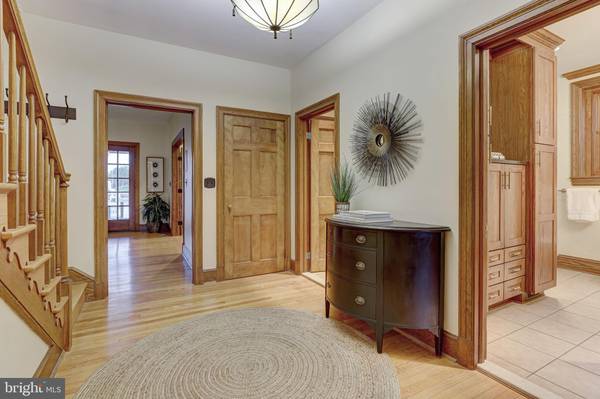$2,450,000
$2,294,000
6.8%For more information regarding the value of a property, please contact us for a free consultation.
5 Beds
5 Baths
3,538 SqFt
SOLD DATE : 10/21/2021
Key Details
Sold Price $2,450,000
Property Type Single Family Home
Sub Type Detached
Listing Status Sold
Purchase Type For Sale
Square Footage 3,538 sqft
Price per Sqft $692
Subdivision Manhattan Beach
MLS Listing ID MDAA2010518
Sold Date 10/21/21
Style Georgian
Bedrooms 5
Full Baths 4
Half Baths 1
HOA Y/N Y
Abv Grd Liv Area 3,538
Originating Board BRIGHT
Year Built 1940
Annual Tax Amount $12,231
Tax Year 2021
Lot Size 0.900 Acres
Acres 0.9
Property Description
Steeped in the rich traditions of exquisite Magothy River waterfront living, this Georgian-style estate is ideally sited on protected Dividing Creek. Presenting extraordinary views, with 150 of water frontage, the residence is created for gracious living and waterfront entertaining. Built in 1940, this five bedroom, four full and one half bath home has been sensitively renovated with modern amenities and meticulously designed and constructed to exhibit an impeccable flow and seamless blending of indoor and outdoor spaces. Notable features include a serene second floor primary retreat with stunning water view & balcony, a main level in-law or guest suite, and a stunning third floor with bedroom suite. Enjoy the dining room with bright bay window with built-in seating, living room with wood-burning fireplace with marble surround and the gourmet kitchen with granite, two sinks, two dishwashers and a spacious island with a Viking six-burner gas range. Generously proportioned living spaces, gorgeous Red Oak hardwood floors and architectural moldings can be found throughout. The picturesque waterfront grounds are perfect for entertaining and leisure, from the inviting waterside porch with recessed hot tub to the exquisite hardscaping and meticulous landscaping. Relax in the gunite pool, complete with pool house with a full bathroom. Follow the perfectly manicured grounds to the waters edge with approximately 150 of water frontage with rock bulkhead to the protected deep-water pier ( 10 MLW) with multiple slips and 2 boat lifts with water and electric service. Celebrating beauty and privacy at a one of a kind waterfront location, this exquisite residence offers easy access to the amenities and lifestyle of Magothy River. See the documents section for features list and other information.
Location
State MD
County Anne Arundel
Zoning R2
Rooms
Other Rooms Living Room, Dining Room, Primary Bedroom, Bedroom 2, Bedroom 3, Bedroom 4, Bedroom 5, Kitchen, Den, Foyer, Attic
Basement Outside Entrance, Unfinished, Walkout Stairs, Connecting Stairway
Main Level Bedrooms 1
Interior
Interior Features Kitchen - Gourmet, Kitchen - Island, Dining Area, Kitchen - Eat-In, Chair Railings, Crown Moldings, Upgraded Countertops, Primary Bath(s), Wood Floors, Floor Plan - Traditional
Hot Water Natural Gas
Heating Central
Cooling Central A/C
Flooring Hardwood
Fireplaces Number 1
Fireplaces Type Equipment, Mantel(s)
Equipment Washer/Dryer Hookups Only, Dishwasher, Disposal, Dryer, Exhaust Fan, Icemaker, Microwave, Oven - Double, Oven - Self Cleaning, Oven/Range - Gas, Refrigerator, Six Burner Stove, Washer
Fireplace Y
Window Features Wood Frame
Appliance Washer/Dryer Hookups Only, Dishwasher, Disposal, Dryer, Exhaust Fan, Icemaker, Microwave, Oven - Double, Oven - Self Cleaning, Oven/Range - Gas, Refrigerator, Six Burner Stove, Washer
Heat Source Natural Gas
Exterior
Exterior Feature Balcony, Patio(s), Porch(es), Roof
Parking Features Garage Door Opener
Garage Spaces 3.0
Fence Electric, Wood
Amenities Available Beach, Club House
Water Access Y
View Water
Roof Type Slate
Accessibility None
Porch Balcony, Patio(s), Porch(es), Roof
Total Parking Spaces 3
Garage Y
Building
Lot Description Bulkheaded, Landscaping, Private
Story 4
Foundation Block
Sewer Public Sewer
Water Public
Architectural Style Georgian
Level or Stories 4
Additional Building Above Grade, Below Grade
Structure Type High
New Construction N
Schools
High Schools Severna Park
School District Anne Arundel County Public Schools
Others
Senior Community No
Tax ID 020353090008351
Ownership Fee Simple
SqFt Source Estimated
Special Listing Condition Standard
Read Less Info
Want to know what your home might be worth? Contact us for a FREE valuation!

Our team is ready to help you sell your home for the highest possible price ASAP

Bought with Shane C Hall • Compass
"My job is to find and attract mastery-based agents to the office, protect the culture, and make sure everyone is happy! "






