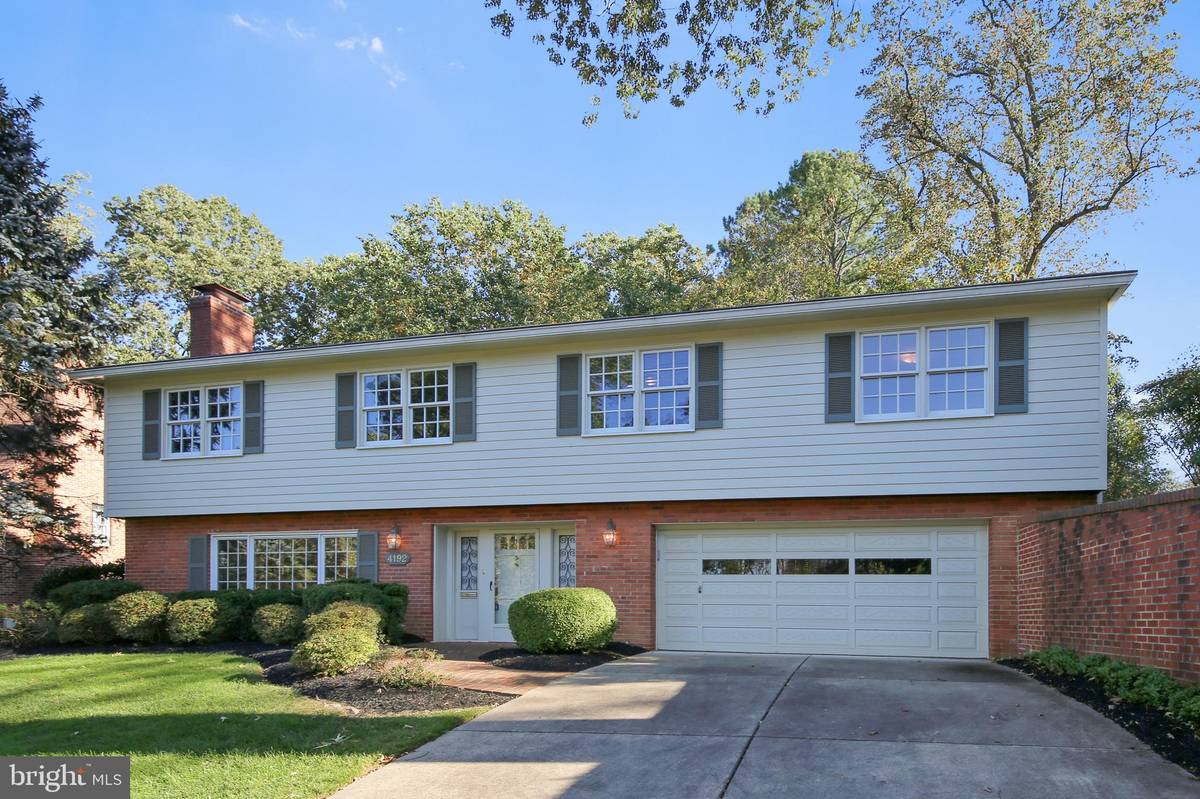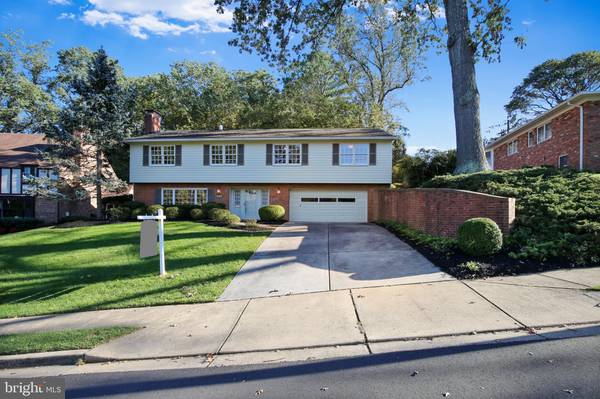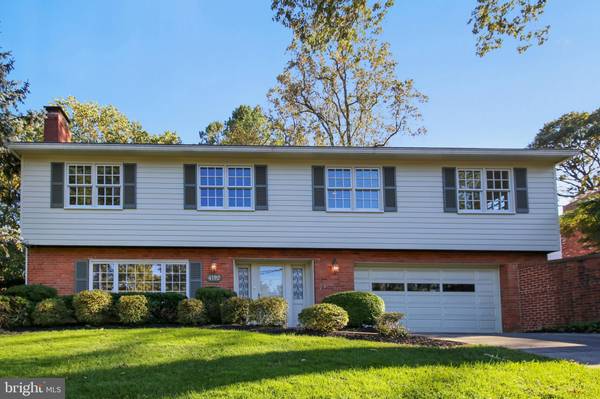$1,050,000
$1,100,000
4.5%For more information regarding the value of a property, please contact us for a free consultation.
3 Beds
3 Baths
3,200 SqFt
SOLD DATE : 12/07/2021
Key Details
Sold Price $1,050,000
Property Type Single Family Home
Sub Type Detached
Listing Status Sold
Purchase Type For Sale
Square Footage 3,200 sqft
Price per Sqft $328
Subdivision Chain Bridge Forest
MLS Listing ID VAAR2006318
Sold Date 12/07/21
Style Bi-level
Bedrooms 3
Full Baths 3
HOA Y/N N
Abv Grd Liv Area 3,200
Originating Board BRIGHT
Year Built 1957
Annual Tax Amount $9,574
Tax Year 2021
Lot Size 10,191 Sqft
Acres 0.23
Property Description
Beautifully maintained home in one of North Arlington's most sought after neighborhoods. This home is handsomely sited on a spacious lot with a large, private backyard backing to woods. Some updating throughout, but the possibilities are endless. Features include formal living and dining rooms, huge eat-in kitchen with beautiful cherry cabinetry, hardwood flooring and bay window, screened in porch overlooking serene back garden and woods, high quality, true divided light, replacement windows. Primary bedroom with ensuite bath, two additional good-sized bedrooms with a large hall bath. Fabulous, light-filled family room with brick hearth fireplace and built-in bookshelves. Renovated full bath on entry level. Great storage and an oversized two-car garage with plenty of work and storage space. All this, just one light to D.C. Jamestown, Williamsburg and Yorktown!
Location
State VA
County Arlington
Zoning R-10
Rooms
Other Rooms Living Room, Dining Room, Primary Bedroom, Bedroom 2, Kitchen, Bedroom 1, Laundry, Recreation Room, Storage Room
Interior
Interior Features Built-Ins, Attic, Floor Plan - Traditional, Formal/Separate Dining Room, Kitchen - Eat-In, Kitchen - Table Space, Recessed Lighting, Stain/Lead Glass, Stall Shower, Tub Shower, Wood Floors
Hot Water Natural Gas
Heating Central, Humidifier
Cooling Central A/C
Fireplaces Number 2
Fireplaces Type Gas/Propane
Equipment Built-In Microwave, Dryer, Washer, Dishwasher, Disposal, Intercom, Refrigerator, Icemaker, Stove
Fireplace Y
Window Features Replacement
Appliance Built-In Microwave, Dryer, Washer, Dishwasher, Disposal, Intercom, Refrigerator, Icemaker, Stove
Heat Source Natural Gas
Laundry Main Floor
Exterior
Garage Garage Door Opener, Garage - Side Entry, Oversized, Built In
Garage Spaces 2.0
Waterfront N
Water Access N
Accessibility None
Parking Type Attached Garage
Attached Garage 2
Total Parking Spaces 2
Garage Y
Building
Story 2
Foundation Concrete Perimeter
Sewer Public Sewer
Water Public
Architectural Style Bi-level
Level or Stories 2
Additional Building Above Grade, Below Grade
New Construction N
Schools
Elementary Schools Jamestown
Middle Schools Williamsburg
High Schools Yorktown
School District Arlington County Public Schools
Others
Pets Allowed Y
Senior Community No
Tax ID 03-067-024
Ownership Fee Simple
SqFt Source Assessor
Special Listing Condition Standard
Pets Description No Pet Restrictions
Read Less Info
Want to know what your home might be worth? Contact us for a FREE valuation!

Our team is ready to help you sell your home for the highest possible price ASAP

Bought with Steven J Watson • Pearson Smith Realty, LLC

"My job is to find and attract mastery-based agents to the office, protect the culture, and make sure everyone is happy! "






