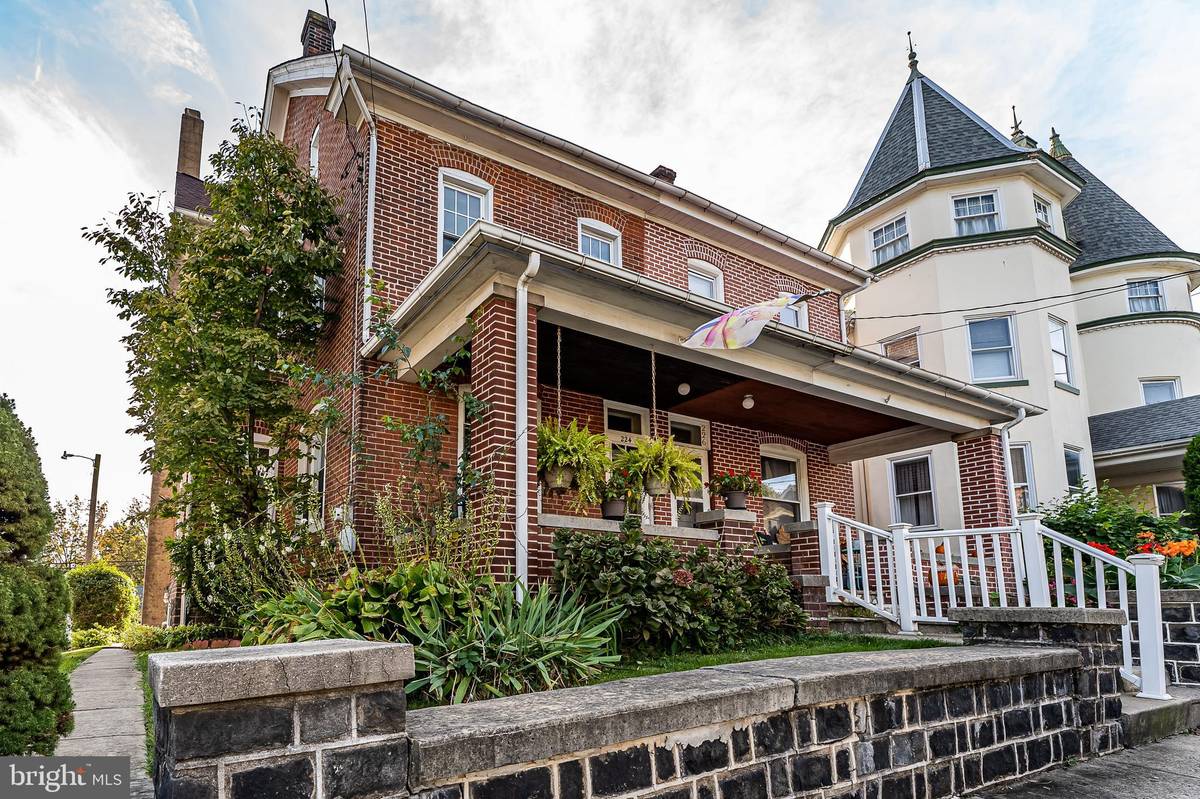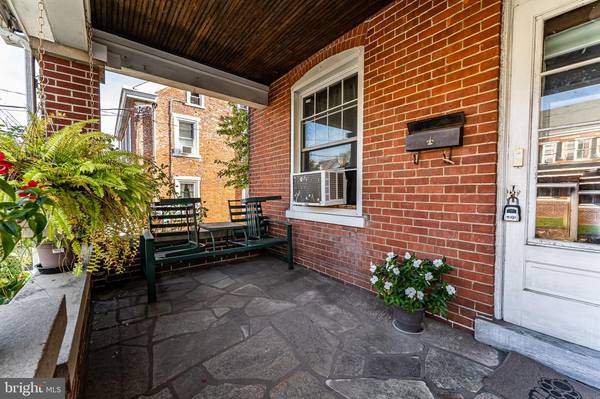$235,000
$249,900
6.0%For more information regarding the value of a property, please contact us for a free consultation.
4 Beds
2 Baths
1,617 SqFt
SOLD DATE : 12/16/2021
Key Details
Sold Price $235,000
Property Type Single Family Home
Sub Type Twin/Semi-Detached
Listing Status Sold
Purchase Type For Sale
Square Footage 1,617 sqft
Price per Sqft $145
Subdivision None Available
MLS Listing ID PAMC2000829
Sold Date 12/16/21
Style Colonial
Bedrooms 4
Full Baths 1
Half Baths 1
HOA Y/N N
Abv Grd Liv Area 1,617
Originating Board BRIGHT
Year Built 1900
Annual Tax Amount $4,073
Tax Year 2021
Lot Size 3,484 Sqft
Acres 0.08
Lot Dimensions 25.00 x 0.00
Property Description
Front sitting porch entry to first floor living room with arched walkway into sunlit dining room with plenty of room for entertaining. Hardwood floors throughout most of first floor. Kitchen with stainless steel appliances ( LG Refrigerator and oven and Dishwasher new in December 2020) The bead board ceiling leads to closed in porch/mud room/bonus area, could be an office or homework space. Second floor includes 3 bedrooms and full bath and hall half bath. Third floor offers 2 bedrooms and flex space can be made to fit your needs. All Windows replaced (2016) Roof replaced in (2019), new gas hot water heater (2018) , New Oil Furnace Heater/Boiler ( 2017) Basement has plenty of storage space or could be a workshop. Walk to so much of the revived Souderton Main Street renewal, restaurants , theatres , shopping outdoor concerts and more!
Location
State PA
County Montgomery
Area Souderton Boro (10621)
Zoning RESID
Rooms
Other Rooms Living Room, Dining Room, Primary Bedroom, Bedroom 2, Bedroom 3, Kitchen, Bedroom 1, Other, Attic
Basement Poured Concrete, Unfinished, Walkout Stairs
Interior
Interior Features Butlers Pantry, Attic/House Fan, Wood Stove, Kitchen - Eat-In
Hot Water Natural Gas
Heating Radiator
Cooling Wall Unit
Flooring Wood, Vinyl
Equipment Dishwasher, Disposal
Fireplace N
Appliance Dishwasher, Disposal
Heat Source Oil
Laundry Lower Floor, Basement
Exterior
Exterior Feature Porch(es)
Utilities Available Cable TV
Waterfront N
Water Access N
Roof Type Shingle
Accessibility None
Porch Porch(es)
Parking Type Parking Lot
Garage N
Building
Lot Description Level, Open
Story 3
Foundation Stone
Sewer Public Sewer
Water Public
Architectural Style Colonial
Level or Stories 3
Additional Building Above Grade, Below Grade
Structure Type 9'+ Ceilings
New Construction N
Schools
Middle Schools Ind. Crest
High Schools Souderton Area Senior
School District Souderton Area
Others
Senior Community No
Tax ID 210004988004
Ownership Fee Simple
SqFt Source Estimated
Acceptable Financing Conventional, VA, FHA 203(b), USDA
Listing Terms Conventional, VA, FHA 203(b), USDA
Financing Conventional,VA,FHA 203(b),USDA
Special Listing Condition Standard
Read Less Info
Want to know what your home might be worth? Contact us for a FREE valuation!

Our team is ready to help you sell your home for the highest possible price ASAP

Bought with Beata Dziekonski • Century 21 Veterans-Newtown

"My job is to find and attract mastery-based agents to the office, protect the culture, and make sure everyone is happy! "






