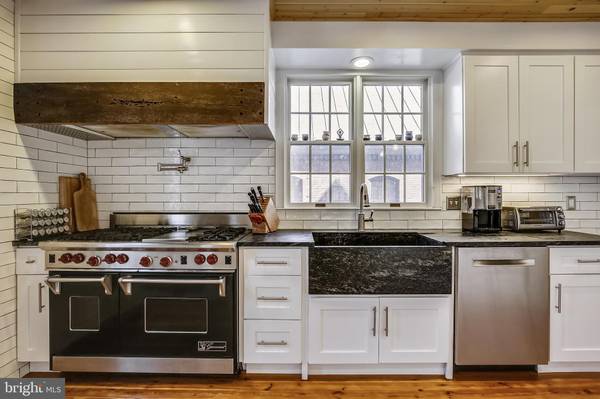$1,140,000
$1,295,000
12.0%For more information regarding the value of a property, please contact us for a free consultation.
4 Beds
5 Baths
3,500 SqFt
SOLD DATE : 07/14/2022
Key Details
Sold Price $1,140,000
Property Type Single Family Home
Sub Type Detached
Listing Status Sold
Purchase Type For Sale
Square Footage 3,500 sqft
Price per Sqft $325
Subdivision None Available
MLS Listing ID VALO2019914
Sold Date 07/14/22
Style Victorian
Bedrooms 4
Full Baths 4
Half Baths 1
HOA Y/N N
Abv Grd Liv Area 3,500
Originating Board BRIGHT
Year Built 1890
Annual Tax Amount $8,543
Tax Year 2022
Lot Size 4,792 Sqft
Acres 0.11
Property Description
How often does a home like this come along? A charming, fully-renovated, antique Victorian located a stone's throw from all the exciting new restaurants and shops in one of North America's fastest growing and historic towns. Did I mention the large, open porch overlooking the beautiful pool In a surprisingly private and easy to maintain backyard? And yes, there's a driveway. A rare find in historic downtown Leesburg. Discerning home buyers and their guests will appreciate the blend of timeless Victorian architecture and exceptionally high build quality of a by-gone era combined with a tastefully and creatively updated kitchen and bathrooms - all thoroughly modern -- yet, in keeping with the home's era. The chefs kitchen features a Sub-Zero fridge and a vintage 6-burner Wolf range with griddle. It's topped off with timeless soapstone countertops Including a massive farmhouse sink. The unique lines of the home fueled the design of the spa-like tiled bathrooms that are functional, attractive and one-of-a-kind. This In-town property has It all, Including - because It is zoned residential/commercial - endless possibilities. With Its large kitchen, 4/5 bedrooms, 4.5 bathrooms (3 are en suite) and over 3000 sqft of estate living space, imagine how many families In town for a wedding would love to stay all under one roof at a turnkey "mini-resort" versus the local hotels out near the by-pass.
Location
State VA
County Loudoun
Zoning LB:B1
Rooms
Other Rooms Living Room, Dining Room, Primary Bedroom, Sitting Room, Bedroom 2, Bedroom 3, Kitchen, Basement, Foyer, Breakfast Room, Bedroom 1, Study, Laundry
Basement Interior Access, Unfinished
Interior
Interior Features Breakfast Area, Combination Kitchen/Dining, Kitchen - Table Space, Dining Area, Wood Floors, Built-Ins, Crown Moldings, Window Treatments, Primary Bath(s), Floor Plan - Traditional
Hot Water Electric
Heating Forced Air
Cooling Central A/C, Window Unit(s)
Fireplaces Number 3
Fireplaces Type Mantel(s), Screen
Equipment Dishwasher, Disposal, Dryer, Refrigerator, Stove, Washer, Oven/Range - Electric, Water Heater, Exhaust Fan
Fireplace Y
Appliance Dishwasher, Disposal, Dryer, Refrigerator, Stove, Washer, Oven/Range - Electric, Water Heater, Exhaust Fan
Heat Source Electric, Natural Gas
Exterior
Exterior Feature Deck(s), Patio(s)
Pool In Ground
Waterfront N
Water Access N
Roof Type Asphalt,Fiberglass
Accessibility None
Porch Deck(s), Patio(s)
Parking Type Driveway
Garage N
Building
Story 4
Foundation Crawl Space
Sewer Public Sewer
Water Public
Architectural Style Victorian
Level or Stories 4
Additional Building Above Grade, Below Grade
New Construction N
Schools
Elementary Schools Frances Hazel Reid
Middle Schools Smart'S Mill
High Schools Tuscarora
School District Loudoun County Public Schools
Others
Senior Community No
Tax ID 231377684000
Ownership Fee Simple
SqFt Source Assessor
Security Features Security System,Smoke Detector
Special Listing Condition Standard
Read Less Info
Want to know what your home might be worth? Contact us for a FREE valuation!

Our team is ready to help you sell your home for the highest possible price ASAP

Bought with Christine G Richardson • Weichert Company of Virginia

"My job is to find and attract mastery-based agents to the office, protect the culture, and make sure everyone is happy! "






