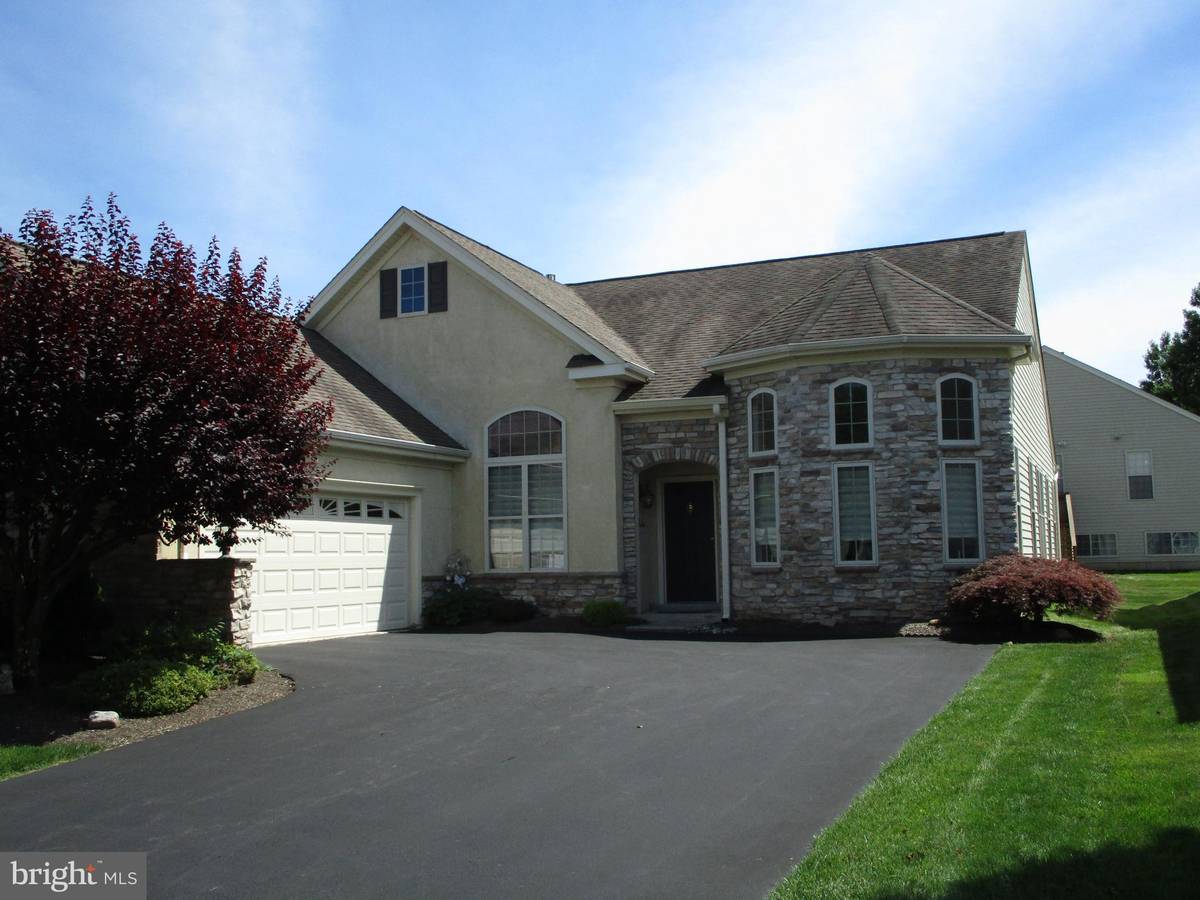$480,000
$479,900
For more information regarding the value of a property, please contact us for a free consultation.
2 Beds
2 Baths
2,056 SqFt
SOLD DATE : 09/22/2021
Key Details
Sold Price $480,000
Property Type Single Family Home
Sub Type Detached
Listing Status Sold
Purchase Type For Sale
Square Footage 2,056 sqft
Price per Sqft $233
Subdivision Heritage Cr Ests
MLS Listing ID PABU2001326
Sold Date 09/22/21
Style Ranch/Rambler,Traditional
Bedrooms 2
Full Baths 2
HOA Fees $240/mo
HOA Y/N Y
Abv Grd Liv Area 2,056
Originating Board BRIGHT
Year Built 2001
Annual Tax Amount $7,180
Tax Year 2021
Lot Size 6,510 Sqft
Acres 0.15
Lot Dimensions 62.00 x 105.00
Property Description
Much sought after Heritage Creek Estates Washington Model Home with open floor plan and volume ceilings (approx. 14') in the entrance, L/RM and D/RM areas, expand drive for multiple car parking, Stone front, side entrance garage, angled bay wall of windows in L/RM, Den with double door entrance, Open Kitchen with lots of counter top space, Black Stainless Steel Appliances only 4 years old, Hardwood Floors in Kitchen, SSSink with Soap and Spry dispenser, Breakfast Area, walk in Pantry, Family room with lots of natural lighting, sliding doors to rear 10x30 patio, Tiled Hall Bath, Guest Bedroom with Ceiling Fan, Main Bedroom with two walk in closets, ceiling fan, Tiled Bath with Soaking Tun and Shower, two separate sink vanities, Laundry room with brick floor, Brand New HVAC system 2020, Air Purifier, Access to Garage, storage cabinets, pull down stairs to partially floored attic, Insulated garage door with automatic opener, easy to see and show with notice required.
Location
State PA
County Bucks
Area Warwick Twp (10151)
Zoning RA
Rooms
Other Rooms Living Room, Dining Room, Bedroom 2, Kitchen, Family Room, Den, Breakfast Room, Bedroom 1, Bathroom 1, Bathroom 2
Main Level Bedrooms 2
Interior
Interior Features Carpet, Ceiling Fan(s), Family Room Off Kitchen, Floor Plan - Open, Pantry, Soaking Tub, Sprinkler System, Stall Shower, Walk-in Closet(s), Window Treatments, Wood Floors
Hot Water Natural Gas
Heating Forced Air
Cooling Central A/C
Flooring Carpet, Hardwood
Equipment Air Cleaner, Built-In Microwave, Dishwasher, Disposal, Dryer, Oven/Range - Gas, Refrigerator, Stainless Steel Appliances, Washer
Furnishings No
Fireplace N
Appliance Air Cleaner, Built-In Microwave, Dishwasher, Disposal, Dryer, Oven/Range - Gas, Refrigerator, Stainless Steel Appliances, Washer
Heat Source Natural Gas
Laundry Main Floor
Exterior
Exterior Feature Patio(s)
Garage Additional Storage Area, Garage - Side Entry, Garage Door Opener
Garage Spaces 6.0
Utilities Available Cable TV Available
Waterfront N
Water Access N
Roof Type Architectural Shingle
Accessibility None
Porch Patio(s)
Parking Type Attached Garage, Driveway, Off Street
Attached Garage 2
Total Parking Spaces 6
Garage Y
Building
Story 1
Foundation Slab
Sewer Public Sewer
Water Public
Architectural Style Ranch/Rambler, Traditional
Level or Stories 1
Additional Building Above Grade, Below Grade
Structure Type High,9'+ Ceilings
New Construction N
Schools
School District Central Bucks
Others
Pets Allowed Y
HOA Fee Include Common Area Maintenance,Health Club,Lawn Maintenance,Management,Pool(s),Recreation Facility,Reserve Funds,Snow Removal,Trash,Sauna
Senior Community Yes
Age Restriction 55
Tax ID 51-032-030
Ownership Fee Simple
SqFt Source Assessor
Security Features Smoke Detector,Sprinkler System - Indoor
Horse Property N
Special Listing Condition Standard
Pets Description No Pet Restrictions
Read Less Info
Want to know what your home might be worth? Contact us for a FREE valuation!

Our team is ready to help you sell your home for the highest possible price ASAP

Bought with Larry Minsky • Keller Williams Real Estate - Newtown

"My job is to find and attract mastery-based agents to the office, protect the culture, and make sure everyone is happy! "






