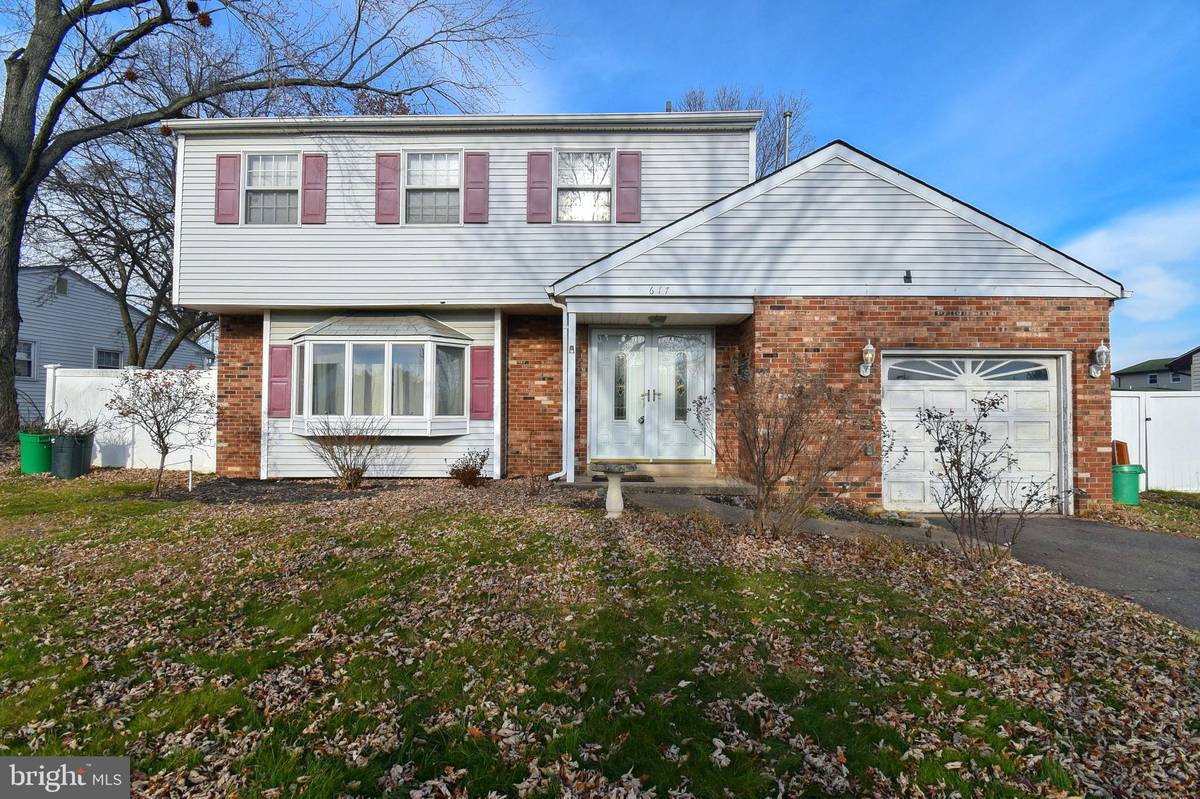$295,000
$280,000
5.4%For more information regarding the value of a property, please contact us for a free consultation.
4 Beds
3 Baths
2,000 SqFt
SOLD DATE : 01/18/2022
Key Details
Sold Price $295,000
Property Type Single Family Home
Sub Type Detached
Listing Status Sold
Purchase Type For Sale
Square Footage 2,000 sqft
Price per Sqft $147
Subdivision Drexelwood
MLS Listing ID PABU2014854
Sold Date 01/18/22
Style Colonial
Bedrooms 4
Full Baths 2
Half Baths 1
HOA Y/N N
Abv Grd Liv Area 2,000
Originating Board BRIGHT
Year Built 1968
Annual Tax Amount $6,405
Tax Year 2021
Lot Size 9,975 Sqft
Acres 0.23
Lot Dimensions 80 X 125
Property Description
617 S Oxford Valley Rd in Fairless Hills is ready to welcome you home. Inside, the foyer leads you to the living room with a chair rail, trim and moldings and a deep bay window that fills this gathering space with natural light. The formal dining room has crown molding and chair rail. The eat in kitchen has an easy flowing workspace, windows that overlook the deck/backyard and leads into the family room. With wood flooring, wall of windows, and chair rail with wainscotting, the stone fireplace flanked with built ins on both sides is the focal point of the family room. Upstairs, the master suite features a chair rail and lighted ceiling fan and offers a private bath with tile floor, vanity and enclosed stall shower. Additional bedrooms are nicely sized with lighted ceiling fans and share a hall bath with dual sinks and a tub shower. The laundry room is conveniently located and offers storage space. Outside, the large deck allows for varied seating arrangements for relaxing in the private, fenced backyard. This home has easy access to major highways for commuters and to restaurants and shopping areas. Being sold in "as is" condition. Buyer responsible for obtaining the Bristol Township Use & Occupancy Permit.
Location
State PA
County Bucks
Area Bristol Twp (10105)
Zoning R1
Rooms
Other Rooms Living Room, Dining Room, Primary Bedroom, Bedroom 2, Bedroom 3, Kitchen, Family Room, Bedroom 1, Other
Interior
Interior Features Primary Bath(s), Ceiling Fan(s), Kitchen - Eat-In, Chair Railings, Crown Moldings, Family Room Off Kitchen, Stall Shower, Tub Shower, Built-Ins
Hot Water Natural Gas
Heating Forced Air
Cooling Central A/C
Flooring Wood, Carpet
Fireplaces Number 1
Fireplaces Type Stone
Equipment Dishwasher, Disposal, Oven/Range - Gas, Microwave, Refrigerator
Fireplace Y
Window Features Bay/Bow
Appliance Dishwasher, Disposal, Oven/Range - Gas, Microwave, Refrigerator
Heat Source Natural Gas
Laundry Upper Floor
Exterior
Exterior Feature Deck(s)
Garage Inside Access, Garage Door Opener
Garage Spaces 1.0
Fence Fully
Utilities Available Cable TV
Waterfront N
Water Access N
Accessibility None
Porch Deck(s)
Parking Type Driveway, Attached Garage
Attached Garage 1
Total Parking Spaces 1
Garage Y
Building
Lot Description Level
Story 2
Foundation Concrete Perimeter
Sewer Public Sewer
Water Public
Architectural Style Colonial
Level or Stories 2
Additional Building Above Grade, Below Grade
Structure Type Dry Wall
New Construction N
Schools
Elementary Schools Mill Creek
Middle Schools Neil Armstrong
High Schools Truman
School District Bristol Township
Others
Senior Community No
Tax ID 05-046-239
Ownership Fee Simple
SqFt Source Estimated
Acceptable Financing Conventional
Horse Property N
Listing Terms Conventional
Financing Conventional
Special Listing Condition Standard
Read Less Info
Want to know what your home might be worth? Contact us for a FREE valuation!

Our team is ready to help you sell your home for the highest possible price ASAP

Bought with Shaun Yasalonis • Keller Williams Real Estate - Newtown

"My job is to find and attract mastery-based agents to the office, protect the culture, and make sure everyone is happy! "






