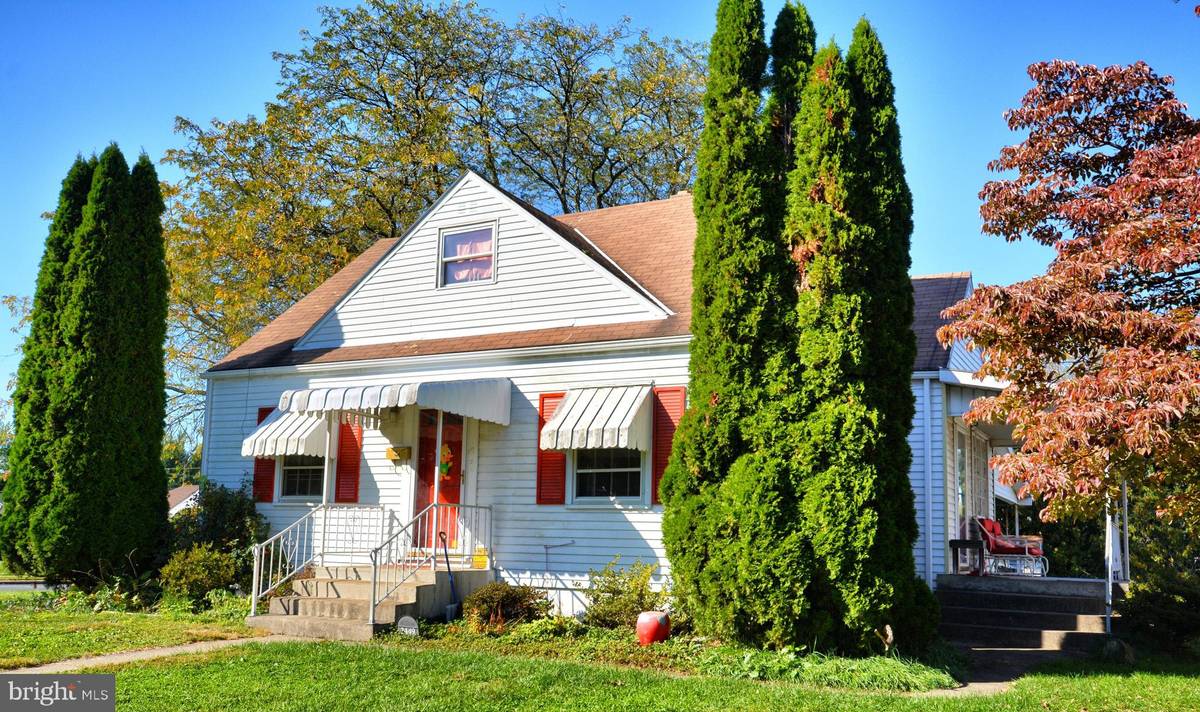$224,900
$224,900
For more information regarding the value of a property, please contact us for a free consultation.
3 Beds
1 Bath
1,794 SqFt
SOLD DATE : 12/30/2021
Key Details
Sold Price $224,900
Property Type Single Family Home
Sub Type Detached
Listing Status Sold
Purchase Type For Sale
Square Footage 1,794 sqft
Price per Sqft $125
Subdivision None Available
MLS Listing ID PALH2001270
Sold Date 12/30/21
Style Cape Cod
Bedrooms 3
Full Baths 1
HOA Y/N N
Abv Grd Liv Area 1,044
Originating Board BRIGHT
Year Built 1949
Annual Tax Amount $4,082
Tax Year 2021
Lot Size 9,100 Sqft
Acres 0.21
Property Description
Adorable 3-bedroom cape on quiet street in deep west end. Of solid construction & well maintained, this cozy home offers a versatile floor plan for varied enjoyment on 3 levels. Gather with guests in bright & spacious living room or alcove dining room that opens to side porch and 22 x 24 patio deck. Kitchen is compact but appropriately appointed to prep, store & serve. On west wing, a master & second bedroom share a sizeable full bath. Handsome hardwood floors run throughout main level. Upstairs is a private retreat for working projects/creative pursuits with an expansive area for hideaway bedroom. Downstairs is a finished basement, with built-in bar, and space aplenty for collectable wall displays & recreation. Out back, beyond deck, is a large level lot with convenient outdoor shed. Includes security system. Great location and worthy of inspection. Seller will provide clear CO dont wait!!
Location
State PA
County Lehigh
Area Allentown City (12302)
Zoning R-L
Direction South
Rooms
Other Rooms Living Room, Dining Room, Bedroom 2, Bedroom 3, Kitchen, Bedroom 1, Recreation Room, Bathroom 1
Basement Full, Partially Finished
Main Level Bedrooms 2
Interior
Interior Features Bar, Ceiling Fan(s), Combination Kitchen/Dining, Entry Level Bedroom, Flat, Tub Shower, Window Treatments
Hot Water Electric
Heating Forced Air
Cooling Ceiling Fan(s), Window Unit(s)
Flooring Solid Hardwood, Vinyl
Equipment Cooktop, Dryer - Electric, Oven - Self Cleaning, Oven/Range - Electric, Washer, Water Heater
Furnishings No
Fireplace N
Appliance Cooktop, Dryer - Electric, Oven - Self Cleaning, Oven/Range - Electric, Washer, Water Heater
Heat Source Oil
Laundry Basement
Exterior
Exterior Feature Patio(s), Porch(es), Deck(s)
Utilities Available Above Ground, Cable TV, Electric Available, Phone Available, Sewer Available, Water Available
Waterfront N
Water Access N
Roof Type Asphalt
Accessibility Level Entry - Main
Porch Patio(s), Porch(es), Deck(s)
Parking Type None
Garage N
Building
Lot Description Corner, SideYard(s), Rear Yard
Story 1.5
Foundation Brick/Mortar
Sewer Public Sewer
Water Public
Architectural Style Cape Cod
Level or Stories 1.5
Additional Building Above Grade, Below Grade
Structure Type Plaster Walls
New Construction N
Schools
School District Allentown
Others
Senior Community No
Tax ID 549614635651 001
Ownership Fee Simple
SqFt Source Estimated
Security Features Carbon Monoxide Detector(s),Security System,Smoke Detector
Acceptable Financing Cash, Conventional, FHA, VA
Listing Terms Cash, Conventional, FHA, VA
Financing Cash,Conventional,FHA,VA
Special Listing Condition Standard
Read Less Info
Want to know what your home might be worth? Contact us for a FREE valuation!

Our team is ready to help you sell your home for the highest possible price ASAP

Bought with Cliff M Lewis • Coldwell Banker Hearthside-Allentown

"My job is to find and attract mastery-based agents to the office, protect the culture, and make sure everyone is happy! "






