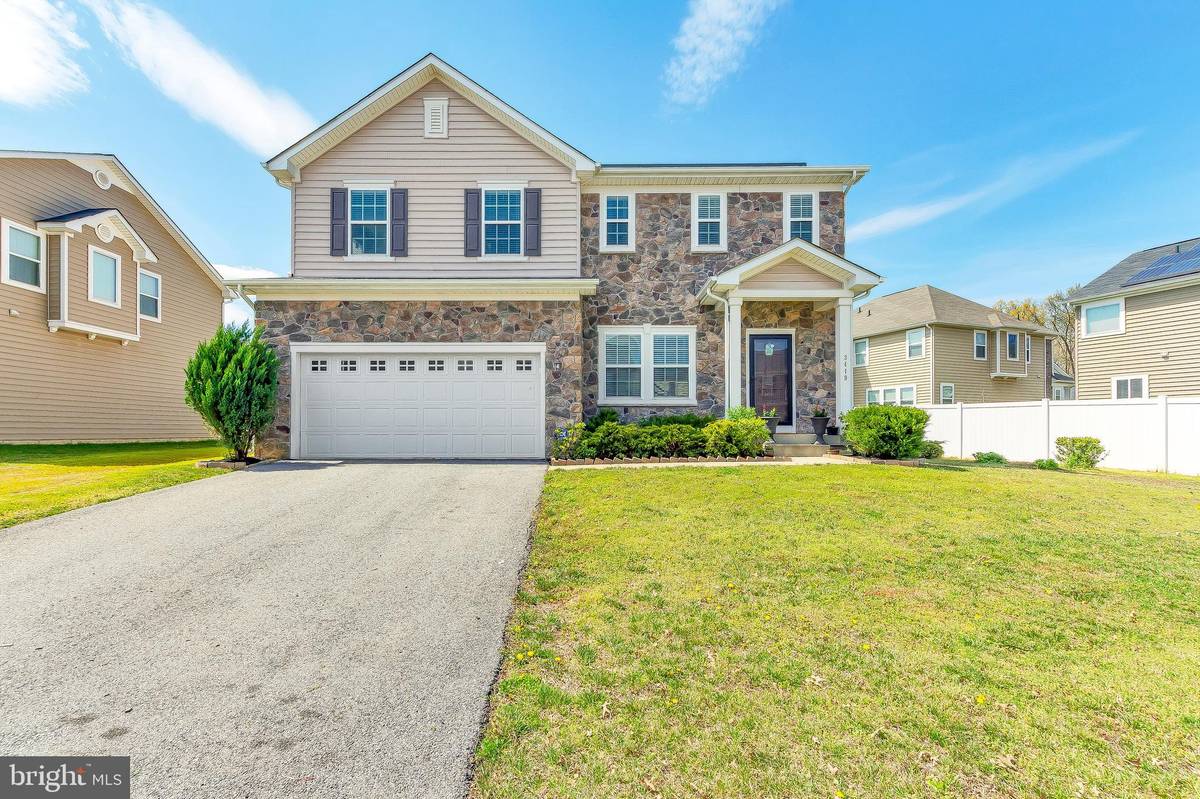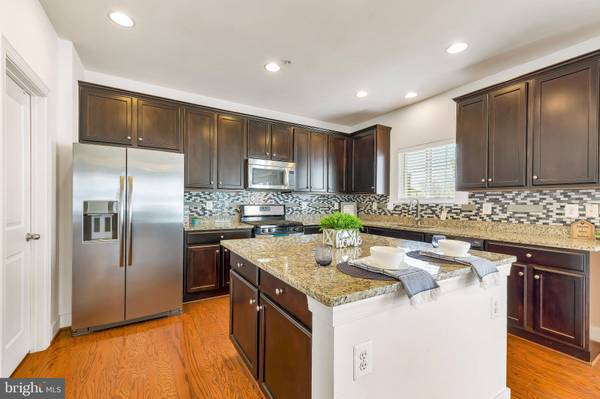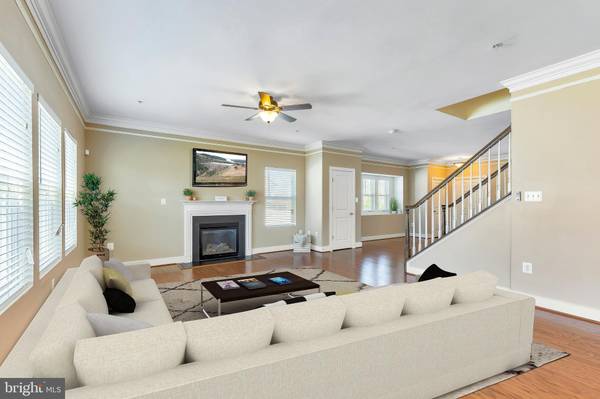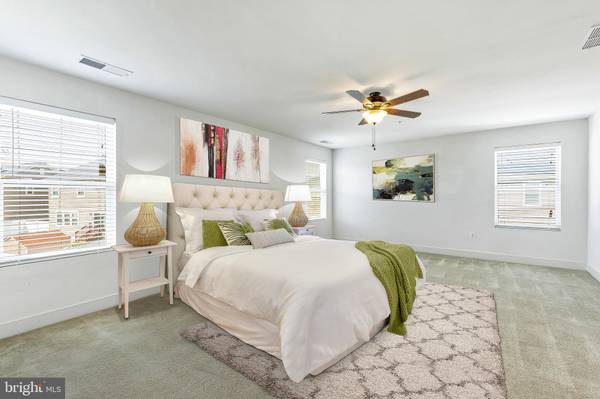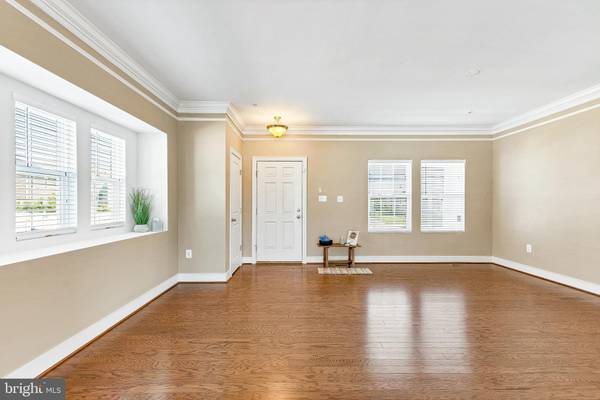$435,000
$435,000
For more information regarding the value of a property, please contact us for a free consultation.
4 Beds
4 Baths
3,383 SqFt
SOLD DATE : 06/19/2020
Key Details
Sold Price $435,000
Property Type Single Family Home
Sub Type Detached
Listing Status Sold
Purchase Type For Sale
Square Footage 3,383 sqft
Price per Sqft $128
Subdivision Stonebridge
MLS Listing ID MDCH212526
Sold Date 06/19/20
Style Colonial
Bedrooms 4
Full Baths 3
Half Baths 1
HOA Fees $70/ann
HOA Y/N Y
Abv Grd Liv Area 2,515
Originating Board BRIGHT
Year Built 2012
Annual Tax Amount $4,948
Tax Year 2019
Lot Size 8,616 Sqft
Acres 0.2
Property Description
Don't wait for new construction GORGEOUS STONE FRONT HOME AVAILABLE NOW! This Home is complete with a Beautifully landscaped Front yard, Level Backyard with Privacy Fence, Almost 3400 Sq Ft of Comfortable Living Space, Open Floor plan, Gourmet Kitchen with Large Island, Stainless Steel Appliances, Gas Stove, Luxurious Granite Countertops, Hardwood Floors throughout the Main Level, convenient Flat Screen TV brackets above the Tranquil Fireplace in Living Room and Lower Level Family Room. Upper Level has a LARGE Owner's Suite complete with ample windows allowing abundant Natural light and HUGE Walk-In Closet. Master Bathroom is the Perfect place to Unwind where you can Relax in the Oversized Soaking Tub. This Ensuite is complete with Double Vanities and a Separate Shower with Glass enclosure. The Large Laundry Room is conveniently located on the 2nd Level, where you will also find Two more Spacious Bedrooms, and a great Hall Bath complete with Double Vanity and Shower/Tub combo. The Generously-sized Loft area can be utilized for whatever you desire; Office, Library, and Play area, or can be easily converted to a 4th bedroom on the 2nd Level, providing ample space for everyone! Fully Finished Basement has been Newly-Renovated with a Fresh Coat of Paint and All-New LVP Flooring for your cleaning convenience! The Rec Room, Family Room, and Bar/Kitchenette create an ideal space for all your Indoor Entertainment needs. The 4th bedroom, also located on the Lower Level, is just off the 3rd Full Bath, which would make a great Guest or In-Law Suite. Natural light pours through the Sliding glass door due to your Double Wide Area Walkway and makes it easier for you when moving in furniture. Outdoor Living Space can Simply be accessed by both the Lower Level and just off the Main Level, where you can enjoy this Beautiful Spring weather on your Large deck. EXTREMELY Low Utility bills courtesy of the Solar Panels! Your safety and health is our first priority so we have left hand sanitizer and shoe coverings by the Front door. There is also hand soap and paper towels under the Kitchen Sink for you to utilize in an effort to give you peace of mind. Feel free to use this link to digitally walk yourself through this Home at your pace with our 3D-360 Virtual Tour: https://my.matterport.com/show/?m=fsLHbxQF6VE. Contact Listing Agent for a private showing! Thanks :-)
Location
State MD
County Charles
Zoning RH
Rooms
Basement Daylight, Full, Full, Fully Finished, Heated, Improved, Interior Access, Outside Entrance, Poured Concrete, Rear Entrance, Sump Pump, Walkout Stairs, Windows
Interior
Interior Features Ceiling Fan(s), Carpet, Chair Railings, Dining Area, Family Room Off Kitchen, Floor Plan - Open, Formal/Separate Dining Room, Kitchen - Eat-In, Kitchen - Island, Primary Bath(s), Pantry, Recessed Lighting, Upgraded Countertops, Walk-in Closet(s), Wet/Dry Bar, Wood Floors
Hot Water Natural Gas
Heating Forced Air, Solar - Active
Cooling Central A/C
Fireplaces Number 1
Fireplaces Type Fireplace - Glass Doors, Gas/Propane, Mantel(s)
Equipment Built-In Microwave, Dishwasher, Disposal, Exhaust Fan, Icemaker, Oven - Self Cleaning, Oven/Range - Gas, Refrigerator, Stainless Steel Appliances, Water Heater
Furnishings No
Fireplace Y
Appliance Built-In Microwave, Dishwasher, Disposal, Exhaust Fan, Icemaker, Oven - Self Cleaning, Oven/Range - Gas, Refrigerator, Stainless Steel Appliances, Water Heater
Heat Source Natural Gas, Solar
Laundry Upper Floor
Exterior
Parking Features Garage - Front Entry, Garage Door Opener, Inside Access
Garage Spaces 2.0
Fence Fully, Rear, Vinyl
Utilities Available Cable TV, DSL Available, Fiber Optics Available, Multiple Phone Lines, Natural Gas Available, Phone Available
Amenities Available Tot Lots/Playground
Water Access N
Accessibility Doors - Swing In, 36\"+ wide Halls
Attached Garage 2
Total Parking Spaces 2
Garage Y
Building
Story 3+
Sewer Public Sewer
Water Public
Architectural Style Colonial
Level or Stories 3+
Additional Building Above Grade, Below Grade
New Construction N
Schools
School District Charles County Public Schools
Others
HOA Fee Include Common Area Maintenance,Management,Reserve Funds,Snow Removal,Trash,Road Maintenance
Senior Community No
Tax ID 0906337945
Ownership Fee Simple
SqFt Source Assessor
Acceptable Financing FHA, Conventional, VA
Horse Property N
Listing Terms FHA, Conventional, VA
Financing FHA,Conventional,VA
Special Listing Condition Standard
Read Less Info
Want to know what your home might be worth? Contact us for a FREE valuation!

Our team is ready to help you sell your home for the highest possible price ASAP

Bought with Gia DiMuzio • Coldwell Banker Jay Lilly Real Estate
"My job is to find and attract mastery-based agents to the office, protect the culture, and make sure everyone is happy! "

