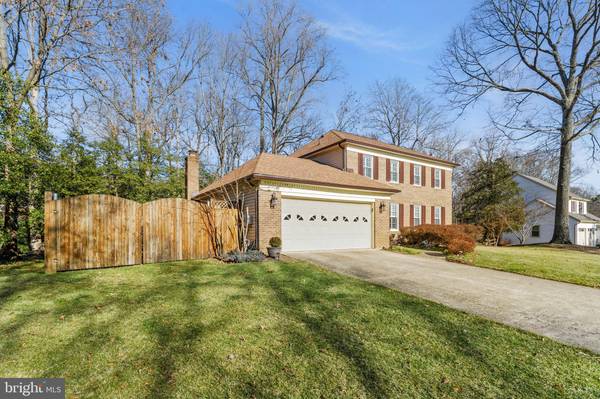$724,500
$724,500
For more information regarding the value of a property, please contact us for a free consultation.
4 Beds
3 Baths
3,054 SqFt
SOLD DATE : 03/07/2022
Key Details
Sold Price $724,500
Property Type Single Family Home
Sub Type Detached
Listing Status Sold
Purchase Type For Sale
Square Footage 3,054 sqft
Price per Sqft $237
Subdivision Annapolis Landing
MLS Listing ID MDAA2014422
Sold Date 03/07/22
Style Colonial
Bedrooms 4
Full Baths 2
Half Baths 1
HOA Fees $33/ann
HOA Y/N Y
Abv Grd Liv Area 2,454
Originating Board BRIGHT
Year Built 1984
Annual Tax Amount $6,351
Tax Year 2021
Lot Size 0.344 Acres
Acres 0.34
Property Description
BACK ON THE MARKET! Discover your new lifestyle in this beautiful Annapolis Landing home where all the enjoyments of this waterfront community are just a short walk away. Annapolis Landing is a waterfront community nestled along Beards Creeks off the South River, with a short boat ride to the Chesapeake Bay. Amenities include a private 62 slip marina, guest pier, boat ramp, and waterfront pavilion for fishing, crabbing or just enjoying the water. Kayak and canoe racks available to rent, a kayak launch, fire pit, picnic areas and several areas from which to fish and crab.
This spacious and beautifully updated home is over 2,400 square feet, situated on 1/3 of an acre and offers the perfect layout for entertaining family and friends. Upon arriving you will note the brick paver walkway, flagstone entryway, an enclosed boat storage area, and manicured lawn with irrigation system. As you enter the home, you will find a spacious foyer, hardwood floors, plantation shutters, crown and chair moldings, and separate living and dining rooms, with neutral tones throughout. All bathrooms are spotless and have been beautifully updated. Enjoy entertaining and preparing meals in the updated kitchen with custom maple cabinets, gas range, generous counter space, separate pantry, breakfast area with bay window and an oversized island offering additional storage. Family room has a gas fireplace and French doors to a large screened-in porch and deck. The spacious backyard invites your imagination for new outdoor living ideas and peaceful enjoyment or maximize yard space by removing additional trees from the wooded lot.
The upper level offers spacious owners suite with walk-in closet and upgraded bathroom with double sink vanity, separate shower, linen closet, and an Air Tub. HVAC has been converted to gas, new hot water heater installed Fall 2020, new architectural roof was installed in the Fall of 2020, and the vinyl siding and windows have been updated.
Basement is partially improved. Get creative and design a space youve been dreaming of. Bead board installed under chair rail, most of the drywall ceilings and walls have been done which makes personalizing much easier.
The community features tree-lined and lighted streets with sidewalks and two community tot lots/playgrounds and sponsors various events throughout the year. This beautifully updated home awaits your arrival for the new lifestyle youve been looking for.
Location
State MD
County Anne Arundel
Zoning R2
Direction Southwest
Rooms
Other Rooms Living Room, Dining Room, Primary Bedroom, Bedroom 4, Kitchen, Basement, Foyer, Bathroom 2, Bathroom 3, Primary Bathroom
Basement Partially Finished, Poured Concrete
Interior
Interior Features Breakfast Area, Carpet, Ceiling Fan(s), Chair Railings, Crown Moldings, Dining Area, Family Room Off Kitchen, Formal/Separate Dining Room, Kitchen - Eat-In, Kitchen - Island, Kitchen - Table Space, Pantry, Upgraded Countertops, Walk-in Closet(s), Wine Storage, Wood Floors, Other
Hot Water Electric
Cooling Central A/C
Flooring Hardwood, Partially Carpeted, Other, Ceramic Tile
Fireplaces Number 1
Equipment Dishwasher, Disposal, Microwave, Oven/Range - Gas
Fireplace Y
Appliance Dishwasher, Disposal, Microwave, Oven/Range - Gas
Heat Source Natural Gas
Laundry Basement
Exterior
Exterior Feature Porch(es), Deck(s)
Garage Garage - Front Entry
Garage Spaces 2.0
Amenities Available Common Grounds, Tot Lots/Playground, Water/Lake Privileges, Boat Ramp, Boat Dock/Slip, Marina/Marina Club, Picnic Area, Pier/Dock
Waterfront N
Water Access Y
Water Access Desc Boat - Powered,Canoe/Kayak,Fishing Allowed,Personal Watercraft (PWC),Waterski/Wakeboard
Roof Type Architectural Shingle
Accessibility Other
Porch Porch(es), Deck(s)
Parking Type Attached Garage
Attached Garage 2
Total Parking Spaces 2
Garage Y
Building
Lot Description Backs to Trees
Story 3
Foundation Concrete Perimeter
Sewer Public Sewer
Water Public
Architectural Style Colonial
Level or Stories 3
Additional Building Above Grade, Below Grade
New Construction N
Schools
Middle Schools Central
High Schools South River
School District Anne Arundel County Public Schools
Others
HOA Fee Include Common Area Maintenance
Senior Community No
Tax ID 020102290016059
Ownership Fee Simple
SqFt Source Assessor
Horse Property N
Special Listing Condition Standard
Read Less Info
Want to know what your home might be worth? Contact us for a FREE valuation!

Our team is ready to help you sell your home for the highest possible price ASAP

Bought with Carol Snyder • Monument Sotheby's International Realty

"My job is to find and attract mastery-based agents to the office, protect the culture, and make sure everyone is happy! "






