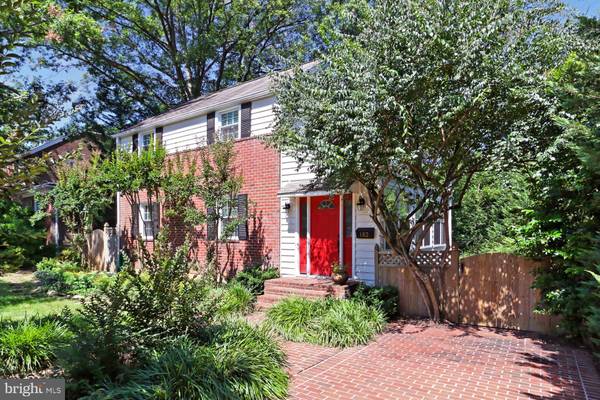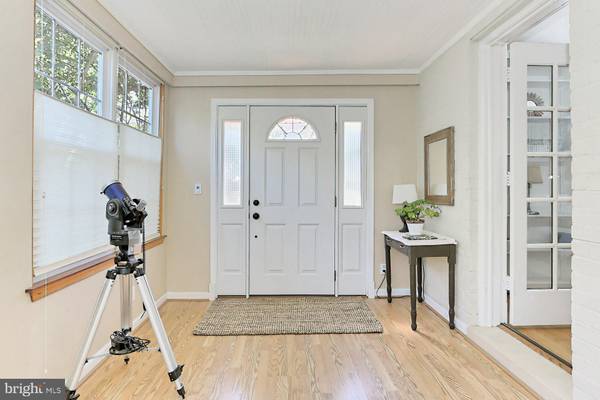$1,035,000
$897,500
15.3%For more information regarding the value of a property, please contact us for a free consultation.
3 Beds
3 Baths
2,788 SqFt
SOLD DATE : 07/30/2021
Key Details
Sold Price $1,035,000
Property Type Single Family Home
Sub Type Detached
Listing Status Sold
Purchase Type For Sale
Square Footage 2,788 sqft
Price per Sqft $371
Subdivision Arlington Forest
MLS Listing ID VAAR2000642
Sold Date 07/30/21
Style Colonial
Bedrooms 3
Full Baths 2
Half Baths 1
HOA Y/N N
Abv Grd Liv Area 1,480
Originating Board BRIGHT
Year Built 1941
Annual Tax Amount $8,197
Tax Year 2021
Lot Size 8,781 Sqft
Acres 0.2
Property Description
Here's an opportunity to own in a fabulous neighborhood on one of the prettiest tree lined streets in Arlington Forest. An 8,781 square foot lot with fenced backyard backs to Lubber Run Park and has a two-story addition and can comfortably accommodate third level addition. Enter through a bright enclosed porch with Pergo flooring and a wall of windows. Living room with custom built in shelves, the kitchen wall was removed separating the dining room to create an open space. Through the kitchen and living room you can access the family room, featuring a bay window overlooking the private back yard which backs to Lubber Run Park. Also on the main level family room is a full bath and side entry. Upstairs are three bedrooms and a remodeled bath. The lower level on the original house features a recreation room (currently used as a guest room) with a half bath and utility room with washer & dryer, HVAC unit and gas hot water heater. On the addition is a 2nd family room with walk out entry to a patio overlooking the wooded wonderland and fenced rear yard. Underneath enclosed porch is a storage area for bikes, lawn tools, workbench, and storage. This home is close to everything that matters, and the Ballston Metro is within one mile! Adjacent to Lubber Run Park and Amphitheater.
Location
State VA
County Arlington
Zoning R-6
Rooms
Other Rooms Living Room, Dining Room, Primary Bedroom, Bedroom 2, Bedroom 3, Kitchen, Family Room, Recreation Room, Storage Room, Utility Room
Basement Daylight, Partial, Connecting Stairway, Fully Finished, Outside Entrance, Rear Entrance
Interior
Interior Features Attic, Built-Ins, Carpet, Ceiling Fan(s), Combination Kitchen/Dining, Dining Area, Family Room Off Kitchen, Floor Plan - Open, Floor Plan - Traditional, Recessed Lighting, Window Treatments
Hot Water Natural Gas
Heating Forced Air
Cooling Central A/C
Flooring Ceramic Tile, Carpet, Hardwood
Equipment Built-In Microwave, Dishwasher, Disposal, Dryer, Dryer - Electric, Dryer - Front Loading, Microwave, Oven/Range - Electric, Oven - Wall, Range Hood, Refrigerator, Stainless Steel Appliances, Washer, Washer - Front Loading, Water Heater
Window Features Double Hung,Double Pane,Screens
Appliance Built-In Microwave, Dishwasher, Disposal, Dryer, Dryer - Electric, Dryer - Front Loading, Microwave, Oven/Range - Electric, Oven - Wall, Range Hood, Refrigerator, Stainless Steel Appliances, Washer, Washer - Front Loading, Water Heater
Heat Source Natural Gas
Laundry Basement
Exterior
Garage Spaces 2.0
Fence Rear, Wood
Utilities Available Natural Gas Available, Water Available, Electric Available
Waterfront N
Water Access N
View Scenic Vista, Trees/Woods
Roof Type Asphalt
Street Surface Black Top
Accessibility None
Road Frontage City/County
Total Parking Spaces 2
Garage N
Building
Lot Description Backs - Parkland, Backs to Trees
Story 3
Foundation Concrete Perimeter
Sewer Public Sewer
Water Public
Architectural Style Colonial
Level or Stories 3
Additional Building Above Grade, Below Grade
Structure Type Dry Wall,Plaster Walls
New Construction N
Schools
Elementary Schools Barrett
Middle Schools Kenmore
High Schools Washington-Liberty
School District Arlington County Public Schools
Others
Senior Community No
Tax ID 13-046-021
Ownership Fee Simple
SqFt Source Assessor
Special Listing Condition Standard
Read Less Info
Want to know what your home might be worth? Contact us for a FREE valuation!

Our team is ready to help you sell your home for the highest possible price ASAP

Bought with Guy F Golan • Redfin Corporation

"My job is to find and attract mastery-based agents to the office, protect the culture, and make sure everyone is happy! "






