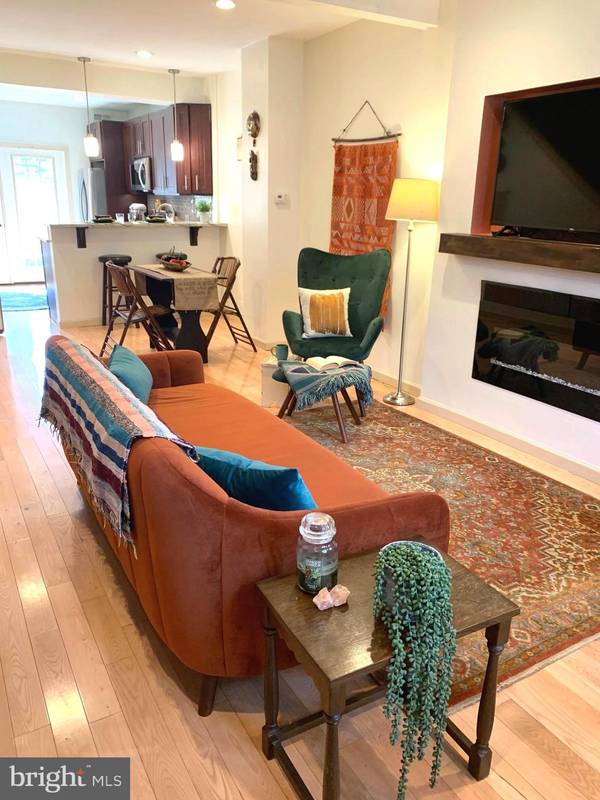$340,000
$354,900
4.2%For more information regarding the value of a property, please contact us for a free consultation.
2 Beds
2 Baths
1,500 SqFt
SOLD DATE : 05/25/2022
Key Details
Sold Price $340,000
Property Type Townhouse
Sub Type Interior Row/Townhouse
Listing Status Sold
Purchase Type For Sale
Square Footage 1,500 sqft
Price per Sqft $226
Subdivision Point Breeze
MLS Listing ID PAPH2089930
Sold Date 05/25/22
Style Straight Thru
Bedrooms 2
Full Baths 2
HOA Y/N N
Abv Grd Liv Area 1,300
Originating Board BRIGHT
Year Built 1923
Annual Tax Amount $3,184
Tax Year 2022
Lot Size 700 Sqft
Acres 0.02
Lot Dimensions 14.00 x 50.00
Property Description
Tucked away just a stone's throw from Wharton Square Park, Gerritt Street is a true hidden gem in Point Breeze lined with picturesque row homes and shade trees, emanating a peaceful, neighborhood vibe. This warm and inviting, brick front property was completely renovated in 2016 and offers every amenity including a huge, modern kitchen with breakfast bar, exposed brick, electric fireplace, large backyard, upper floor laundry, primary bedroom with en suite bath, finished basement, central AC, recessed LED lighting, and so much more. Upon entering, you will be greeted by a bright, open floor plan with solid maple hardwood flooring and an eye-catching brick statement wall. The living space also offers an entertainment wall with a built-in, electric fireplace and flat screen TV. Beautiful French doors off of the large kitchen allow for lots of natural light and air throughout as well as easy access to the spacious backyard for al fresco dining and entertaining on warm summer evenings. The chef's kitchen features an abundance of cherry wood cabinetry with pantry, granite countertops, glass backsplash, stainless steel appliances (including a 5-burner gas stove, French door refrigerator, microwave, dishwasher, and wine fridge), and a convenient breakfast bar with pendant lighting. Head up to the second floor where you will find two spacious bedrooms including the primary bedroom with a full wall of custom, built-in wardrobes and en-suite bath. On this floor, there is also a large hall bath with skylight, double vanity, glass shower enclosure and modern finishes and a convenient laundry alcove with full size, front loader W/D and storage shelving. Finally, the finished basement with exposed beams, recessed lighting and newer carpeting offers additional living space for a family room, office or play area as well as a separate storage room. This home is walk-able to Center City, various local pubs and shops, and public transportation. Best of all, it's one short block to Wharton Square Park, an urban oasis for people and their pets. This is a very special property in a highly sought after area. Don't miss it!
Location
State PA
County Philadelphia
Area 19146 (19146)
Zoning RM1
Rooms
Basement Daylight, Partial, Partially Finished
Interior
Interior Features Breakfast Area, Dining Area, Kitchen - Gourmet, Pantry, Recessed Lighting, Stall Shower, Tub Shower, Upgraded Countertops, Wet/Dry Bar, Wine Storage, Wood Floors
Hot Water Natural Gas
Heating Forced Air
Cooling Central A/C
Flooring Carpet, Ceramic Tile, Hardwood
Fireplaces Number 1
Fireplaces Type Electric
Equipment Built-In Microwave, Built-In Range, Dishwasher, Disposal, Dryer - Front Loading, Oven/Range - Gas, Refrigerator, Stainless Steel Appliances, Washer - Front Loading, Washer/Dryer Stacked, Water Heater
Furnishings No
Fireplace Y
Window Features Double Hung
Appliance Built-In Microwave, Built-In Range, Dishwasher, Disposal, Dryer - Front Loading, Oven/Range - Gas, Refrigerator, Stainless Steel Appliances, Washer - Front Loading, Washer/Dryer Stacked, Water Heater
Heat Source Natural Gas
Laundry Upper Floor
Exterior
Waterfront N
Water Access N
View City
Roof Type Unknown
Accessibility None
Parking Type On Street
Garage N
Building
Story 2
Foundation Slab
Sewer No Septic System
Water Public
Architectural Style Straight Thru
Level or Stories 2
Additional Building Above Grade, Below Grade
Structure Type Dry Wall,Brick
New Construction N
Schools
School District The School District Of Philadelphia
Others
Pets Allowed Y
Senior Community No
Tax ID 364012700
Ownership Fee Simple
SqFt Source Assessor
Security Features Security System
Acceptable Financing Cash, Conventional, FHA, VA
Horse Property N
Listing Terms Cash, Conventional, FHA, VA
Financing Cash,Conventional,FHA,VA
Special Listing Condition Standard
Pets Description No Pet Restrictions
Read Less Info
Want to know what your home might be worth? Contact us for a FREE valuation!

Our team is ready to help you sell your home for the highest possible price ASAP

Bought with Michael A Duffy • Duffy Real Estate-Narberth

"My job is to find and attract mastery-based agents to the office, protect the culture, and make sure everyone is happy! "






