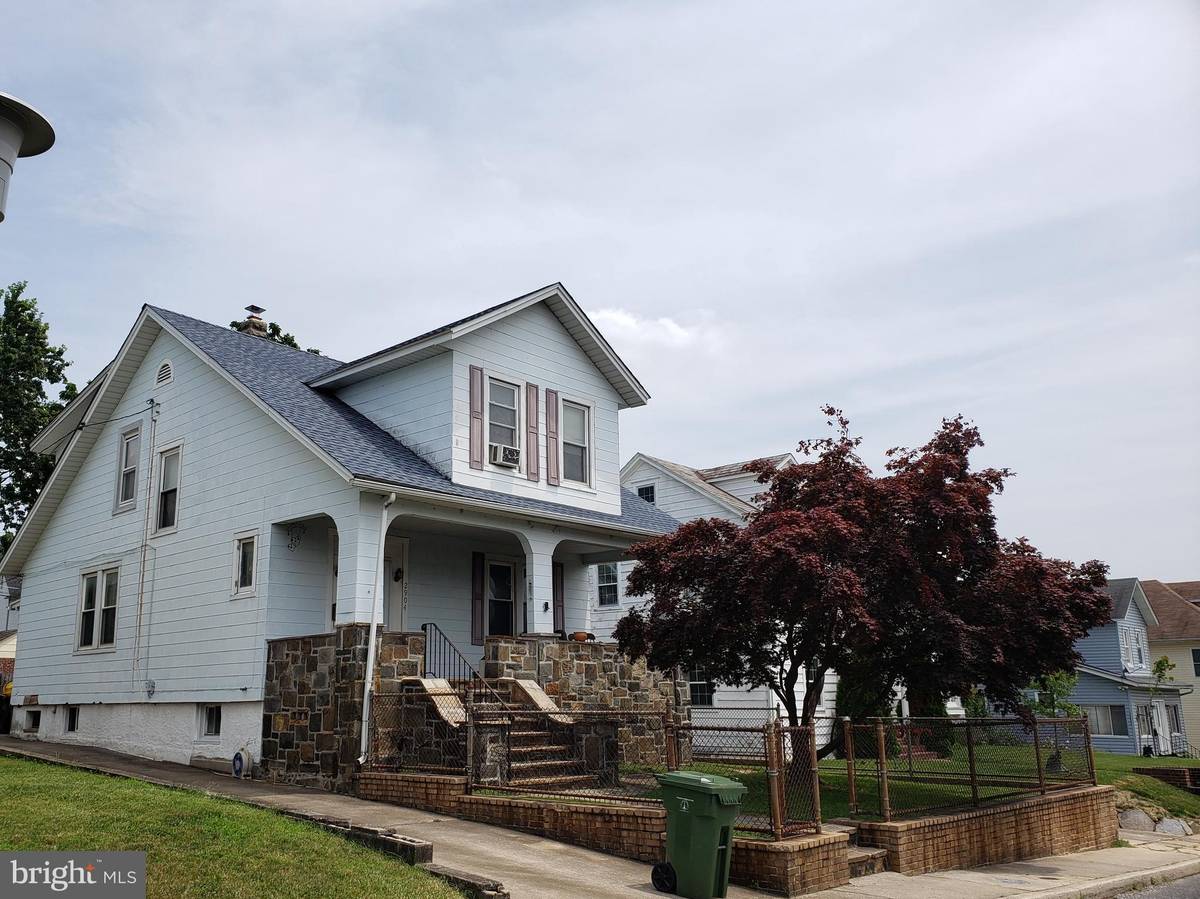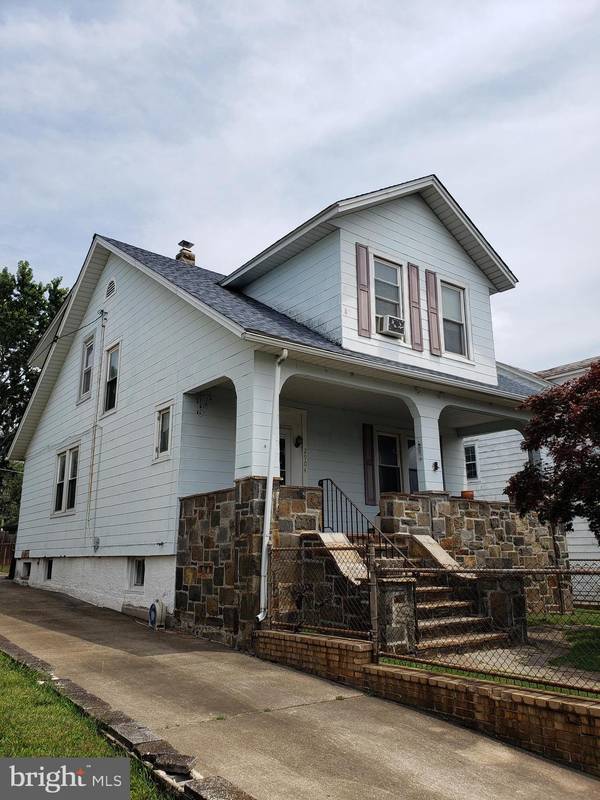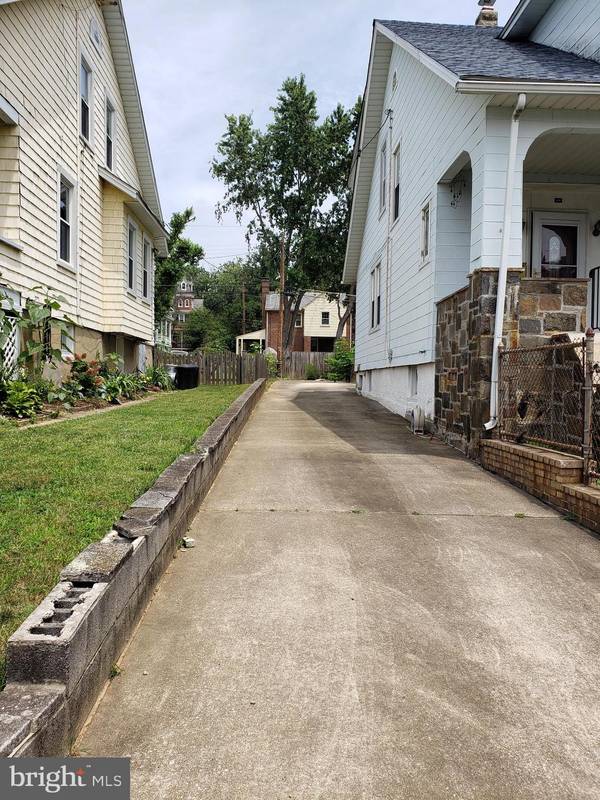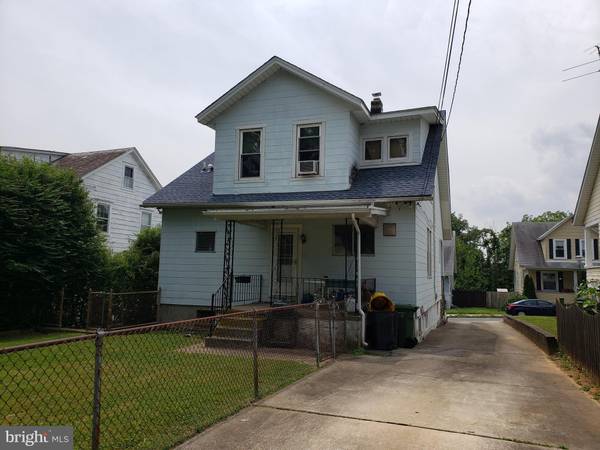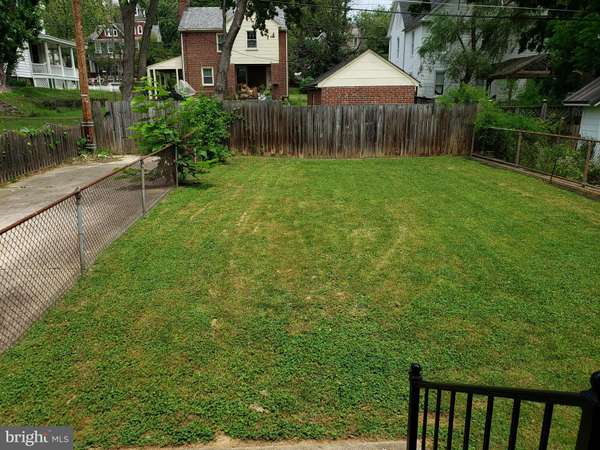$161,100
$170,000
5.2%For more information regarding the value of a property, please contact us for a free consultation.
3 Beds
2 Baths
1,287 SqFt
SOLD DATE : 08/05/2021
Key Details
Sold Price $161,100
Property Type Single Family Home
Sub Type Detached
Listing Status Sold
Purchase Type For Sale
Square Footage 1,287 sqft
Price per Sqft $125
Subdivision Lauraville Historic District
MLS Listing ID MDBA2003582
Sold Date 08/05/21
Style Craftsman
Bedrooms 3
Full Baths 2
HOA Y/N N
Abv Grd Liv Area 1,287
Originating Board BRIGHT
Year Built 1932
Annual Tax Amount $3,254
Tax Year 2020
Lot Size 5,566 Sqft
Acres 0.13
Property Description
INVESTORS!!! Here's your chance at a great home that needs some work and renovations in Lauraville! CASH and 203K Renovation Loans ONLY! NEW ROOF 2019! This home has 3 bedrooms upstairs and 2 Full Baths. One of the Full Baths is on the main level. The home has a unique family room (with the full bath) on the main level that could easily be converted into a main floor Primary Suite!! Main Level also has a large living room, a dining room and kitchen. Hardwood Floors on main and bedroom levels. Walk In Closets in 2 bedrooms. One bedroom has 2 walk-ins - giving it the potential to add another bathroom on the upper level attached to this bedroom. 9 foot Ceilings on Main and Upper Levels. Huge Driveway that can easily fit 6 cars! Nice flat fenced in backyard with small patio off the back of the kitchen. It needs some loving, TLC and renovations. Home is being sold STRICTLY AS IS - SELLER WILL MAKE NO REPAIRS. ANY CONTENTS LEFT IN THE HOME AT SETTLEMENT ARE THE RESPONSIBILITY OF THE BUYER. Seller will remove what they want prior to settlement.
Location
State MD
County Baltimore City
Zoning R-3
Rooms
Basement Connecting Stairway, Interior Access, Outside Entrance, Unfinished
Interior
Interior Features Ceiling Fan(s), Dining Area, Floor Plan - Traditional, Tub Shower, Walk-in Closet(s)
Hot Water Natural Gas
Heating Baseboard - Hot Water
Cooling Window Unit(s)
Heat Source Natural Gas
Laundry Basement
Exterior
Garage Spaces 6.0
Fence Chain Link
Water Access N
Accessibility None
Total Parking Spaces 6
Garage N
Building
Story 3
Sewer Public Sewer
Water Public
Architectural Style Craftsman
Level or Stories 3
Additional Building Above Grade, Below Grade
New Construction N
Schools
School District Baltimore City Public Schools
Others
Senior Community No
Tax ID 0327265366A014
Ownership Ground Rent
SqFt Source Assessor
Special Listing Condition Standard
Read Less Info
Want to know what your home might be worth? Contact us for a FREE valuation!

Our team is ready to help you sell your home for the highest possible price ASAP

Bought with Non Member • Metropolitan Regional Information Systems, Inc.
"My job is to find and attract mastery-based agents to the office, protect the culture, and make sure everyone is happy! "

