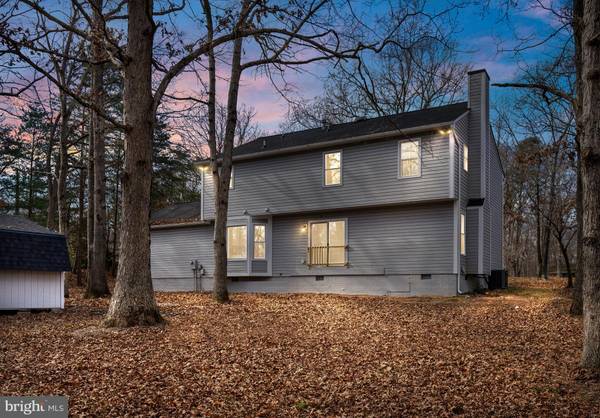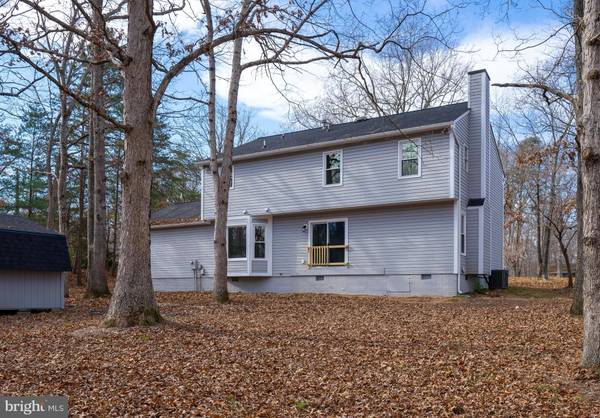$515,000
$499,900
3.0%For more information regarding the value of a property, please contact us for a free consultation.
4 Beds
3 Baths
2,336 SqFt
SOLD DATE : 01/24/2022
Key Details
Sold Price $515,000
Property Type Single Family Home
Sub Type Detached
Listing Status Sold
Purchase Type For Sale
Square Footage 2,336 sqft
Price per Sqft $220
Subdivision None Available
MLS Listing ID VASP2004302
Sold Date 01/24/22
Style Colonial
Bedrooms 4
Full Baths 2
Half Baths 1
HOA Y/N N
Abv Grd Liv Area 2,336
Originating Board BRIGHT
Year Built 1990
Annual Tax Amount $2,250
Tax Year 2021
Lot Size 2.260 Acres
Acres 2.26
Property Description
With an extensive list of enhancements made to this Fredericksburg home in the last year, all thats missing is... you!
Originally built in 1990, this 4 bedroom, 2.5-bath colonial is absolutely sparkling here in 2021. It spans 2,336 square feet and sits on an expansive and quiet 2.26-acre lot. With this location, Riverbend High and Chancellor Elementary Schools are less than 5 minutes south. The abundance of shopping, dining and grocery options at Harrison Crossing are within five minutes as well!
Zooming in on the property itself, youll find a tastefully tree-clad landscape the trees throughout have been recently trimmed, the bulk of which are mature timber. Out back is a large, fully wired shed with a brand-new roof. There is plenty of space to install a new deck off the back of the house, should your heart desire.
Out front, a blacktop driveway leads to the gray abodes two-car automatic garage the door, paint and opener within the garage space are all new. Before you walk inside, note the new roof, gutters, downspouts and exterior lighting!
Inside, you can easily lose track of all the upgrades... starting with its new front door, windows and flooring (carpet and vinyl)! On the main level, its family room has a new gas fireplace and glass sliding door; the half bath has a new toilet and vanity; and the kitchen has been totally remodeled. Kitchen highlights include new white soft-close cabinetry, stainless steel appliances, recessed lighting and granite countertops. Within the rooms, appreciate the new ceiling fans, too.
Upstairs, youll find the homes remaining four bedrooms and two baths, inclusive of the owners suite. The owners suite is complete with three total closets (including one walk-in) as well as the ensuite bath of your dreams. Features of the ensuite bath include a large soaking tub, stand-up shower, ceramic flooring, a double vanity sink and new toilet (Note: There are new toilets in every bathroom in the home!)
The additional bathroom upstairs is complete with a double vanity, ceramic flooring and a fresh exhaust fan/lighting set-up. Just as downstairs, all of the carpet upstairs is new! Rounding out the upper level is attic access as well as the laundry room. Within the laundry space are new vinyl floors and the washer/dryer set-up you see... conveys!
Core-component wise, the home is serviced by a well and natural gas heat. Its hot water heater has been recently replaced and its HVAC system has been regularly serviced.
Beyond all that is within five minutes, Interstate 95 access (Route 3 exit) is less than 15 minutes east. Downtown Fredericksburg is within a 20-minute drive, too.
The keywords here, folks, are new, upgrades and convenience. You simply must experience 12839 Mill Road in its new era. Book your showing now!
Location
State VA
County Spotsylvania
Zoning RU
Interior
Interior Features Chair Railings, Carpet, Crown Moldings, Dining Area, Kitchen - Eat-In
Hot Water Natural Gas
Heating Heat Pump(s)
Cooling Ceiling Fan(s), Central A/C
Flooring Carpet, Vinyl, Ceramic Tile, Luxury Vinyl Tile
Fireplaces Number 1
Fireplaces Type Screen
Equipment Dishwasher, Built-In Microwave, Stainless Steel Appliances, Icemaker, Stove
Fireplace Y
Appliance Dishwasher, Built-In Microwave, Stainless Steel Appliances, Icemaker, Stove
Heat Source Electric
Exterior
Utilities Available Natural Gas Available
Waterfront N
Water Access N
View Trees/Woods
Accessibility None
Parking Type Driveway
Garage N
Building
Lot Description Backs to Trees
Story 2
Foundation Brick/Mortar
Sewer On Site Septic
Water Well
Architectural Style Colonial
Level or Stories 2
Additional Building Above Grade, Below Grade
Structure Type Dry Wall
New Construction N
Schools
High Schools Riverbend
School District Spotsylvania County Public Schools
Others
Senior Community No
Tax ID 12D1-20-
Ownership Fee Simple
SqFt Source Assessor
Special Listing Condition Standard
Read Less Info
Want to know what your home might be worth? Contact us for a FREE valuation!

Our team is ready to help you sell your home for the highest possible price ASAP

Bought with DeAnna M Hamn • 1st Choice Better Homes & Land, LC

"My job is to find and attract mastery-based agents to the office, protect the culture, and make sure everyone is happy! "






