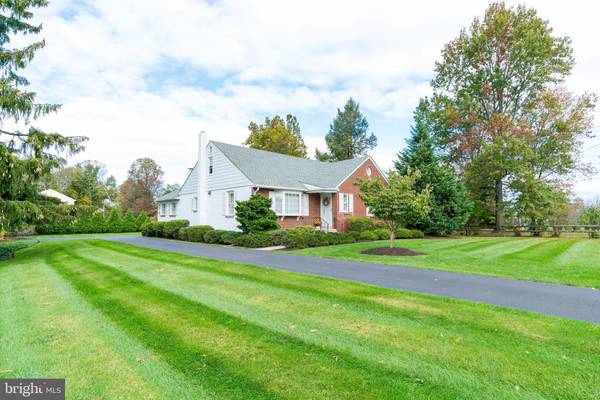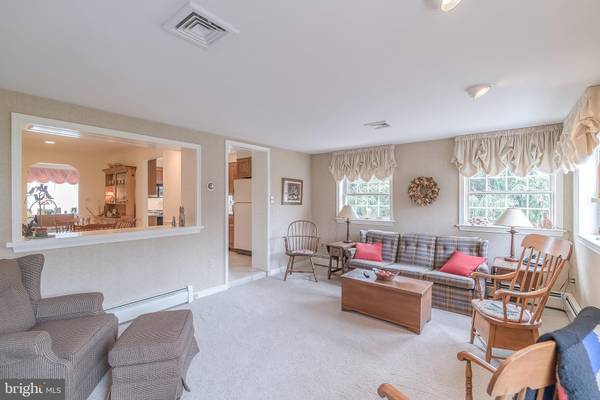$505,000
$465,000
8.6%For more information regarding the value of a property, please contact us for a free consultation.
5 Beds
2 Baths
2,669 SqFt
SOLD DATE : 02/23/2022
Key Details
Sold Price $505,000
Property Type Single Family Home
Sub Type Detached
Listing Status Sold
Purchase Type For Sale
Square Footage 2,669 sqft
Price per Sqft $189
Subdivision None Available
MLS Listing ID PAMC2018208
Sold Date 02/23/22
Style Cape Cod
Bedrooms 5
Full Baths 2
HOA Y/N N
Abv Grd Liv Area 2,269
Originating Board BRIGHT
Year Built 1959
Annual Tax Amount $4,989
Tax Year 2021
Lot Size 0.505 Acres
Acres 0.51
Lot Dimensions 110.00 x 0.00
Property Description
You dont want to miss out on this charming 5 bedroom /2 full bath Cape Cod in Upper Gwynnedd Township, North Penn School District. The current owners have lived here for 45 years and taken great pride in this beautiful home inside & out. As you pull up to the home you will appreciate the wonderful curb appeal this home offers from the brick front exterior to the picturesque walkways & landscaping. The 1st level of the home offers the beautiful family room with new neutral carpets, brick wood burning fireplace with upgraded mantle & recessed lighting. The family room leads to the updated kitchen with new flooring, new Quartz countertops, sink & fixtures. The kitchen flows into the breakfast area/dining area w/ neutral carpeting, fresh paint, recessed lighting & upgraded trimwork. The dining area flows to the large formal living room with oversized bay window and formal front entrance. The 1st level also includes the main bedroom with double closets, upgraded hall bathroom & two guest bedrooms. The 2nd floor offers two additional guest bedrooms, 2nd full bathroom & the large walk in attic. Either one of the bedrooms on the 1st or 2nd floor would make a terrific home office. The lower level (basement) of the home has been finished and offers a large family room area, media area & spacious storage room with full workshop. The exterior of this home is just amazing. The current owners have spent many a day & night on the gorgeous oversized screened in porch. The porch leads to a separate brick walkway and additional brick patio surrounded by professional landscaping & privacy fence. The grounds also include the oversized two car garage and parking for several cars. This lovey home offers plenty of room to play & entertain. As an added bonus this home is located within walking distance to the Upper Gwynedd Township ball fields and Gwynnedd Square Elementary School. The home is also located only 5 minutes from the Merck Pharma campus in West Point, PA.
Location
State PA
County Montgomery
Area Upper Gwynedd Twp (10656)
Zoning RES.
Rooms
Other Rooms Living Room, Dining Room, Bedroom 2, Bedroom 3, Bedroom 4, Bedroom 5, Kitchen, Family Room, Bedroom 1, Storage Room, Bathroom 1, Bathroom 2, Screened Porch
Basement Fully Finished, Shelving, Workshop
Main Level Bedrooms 3
Interior
Interior Features Carpet, Entry Level Bedroom, Family Room Off Kitchen, Floor Plan - Traditional, Recessed Lighting, Upgraded Countertops, Wood Floors
Hot Water S/W Changeover
Heating Baseboard - Hot Water
Cooling Central A/C
Flooring Hardwood, Carpet
Fireplaces Number 1
Fireplaces Type Wood
Equipment Built-In Microwave, Dishwasher, Oven - Self Cleaning, Refrigerator, Stainless Steel Appliances
Fireplace Y
Appliance Built-In Microwave, Dishwasher, Oven - Self Cleaning, Refrigerator, Stainless Steel Appliances
Heat Source Oil
Laundry Basement
Exterior
Garage Garage - Front Entry, Additional Storage Area
Garage Spaces 6.0
Waterfront N
Water Access N
Accessibility None
Parking Type Detached Garage, Driveway
Total Parking Spaces 6
Garage Y
Building
Story 2
Foundation Other
Sewer Public Sewer
Water Public
Architectural Style Cape Cod
Level or Stories 2
Additional Building Above Grade, Below Grade
New Construction N
Schools
Elementary Schools Gwynedd Square
School District North Penn
Others
Senior Community No
Tax ID 56-00-08641-006
Ownership Fee Simple
SqFt Source Assessor
Acceptable Financing Cash, Conventional, FHA, VA
Listing Terms Cash, Conventional, FHA, VA
Financing Cash,Conventional,FHA,VA
Special Listing Condition Standard
Read Less Info
Want to know what your home might be worth? Contact us for a FREE valuation!

Our team is ready to help you sell your home for the highest possible price ASAP

Bought with Ellen B Renish • Continental Realty Co., Inc.

"My job is to find and attract mastery-based agents to the office, protect the culture, and make sure everyone is happy! "






