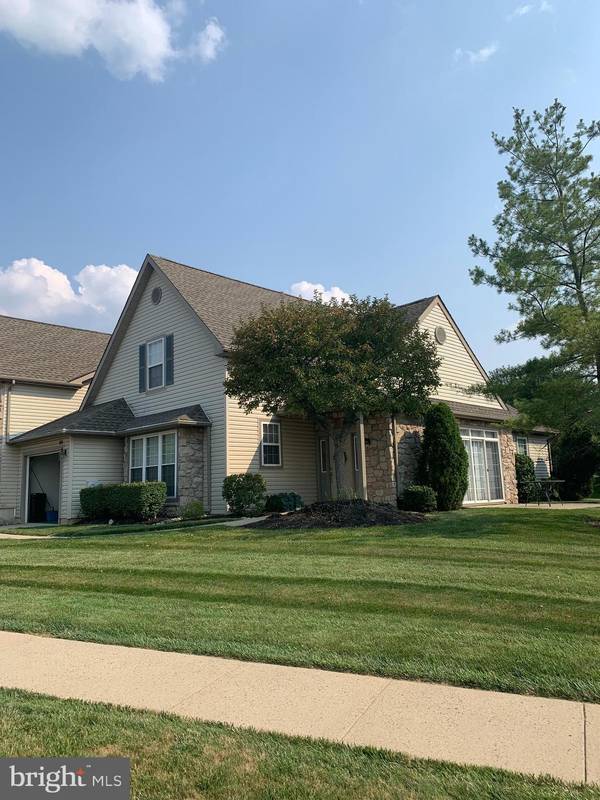$400,000
$429,900
7.0%For more information regarding the value of a property, please contact us for a free consultation.
2 Beds
3 Baths
2,469 SqFt
SOLD DATE : 09/09/2021
Key Details
Sold Price $400,000
Property Type Condo
Sub Type Condo/Co-op
Listing Status Sold
Purchase Type For Sale
Square Footage 2,469 sqft
Price per Sqft $162
Subdivision Yorktown
MLS Listing ID PABU2002876
Sold Date 09/09/21
Style Traditional
Bedrooms 2
Full Baths 3
Condo Fees $280/mo
HOA Y/N N
Abv Grd Liv Area 2,469
Originating Board BRIGHT
Year Built 1998
Annual Tax Amount $5,557
Tax Year 2020
Lot Dimensions 0.00 x 0.00
Property Description
Welcome to the desirable 55+ community at Yorktown with Carefree living in Jamison! This is a rarely offered spacious end unit - Washington Model Townhouse. Front door opens to large combination Living Room and Dining Room. Lots of natural light in this room with built- in shelving and a large 9 foot sliding glass door leading to the brick accented patio on the side of the house. Spacious Eat-in Kitchen with 42" white wood cabinetry, large pantry closet, hardwood floors, built-in microwave, and a cooktop. The Master Bedroom on the first floor has neutral carpeting and 2 walk -in closets. The Master Bathroom has an enclosed sit-down shower, marble vanity and tiled floor. There is an additional room on the main floor which could be used as an Office or Den or Bedroom and another bedroom . The Laundry Room has a wash tub and cabinets for extra storage . Upstairs is the large 2nd Bedroom with a large double closet and a full bathroom. There is a large utility room upstairs also for storage. This home is equipped with a security system and sprinkler system for peace of mind. The Seller has maintained this home and replaced all windows during her ownership, the hot water heater is just a few years old and the HVAC is newer also. Yorktown has a Clubhouse with a fitness room and social gathering room and it is just steps away from a walking trail, bike trial and township park. Come see all this house has to offer.
Location
State PA
County Bucks
Area Warwick Twp (10151)
Zoning R1
Rooms
Other Rooms Living Room, Dining Room, Bedroom 2, Kitchen, Den, Bedroom 1, Storage Room
Main Level Bedrooms 1
Interior
Interior Features Built-Ins, Combination Dining/Living, Entry Level Bedroom, Kitchen - Eat-In, Pantry, Stall Shower, Tub Shower, Walk-in Closet(s), Ceiling Fan(s), Sprinkler System
Hot Water Natural Gas
Heating Forced Air
Cooling Central A/C
Equipment Washer, Dryer, Dishwasher, Stove, Cooktop, Built-In Microwave, Refrigerator
Furnishings No
Appliance Washer, Dryer, Dishwasher, Stove, Cooktop, Built-In Microwave, Refrigerator
Heat Source Natural Gas
Laundry Main Floor
Exterior
Exterior Feature Patio(s)
Garage Garage - Front Entry, Garage Door Opener, Inside Access
Garage Spaces 3.0
Amenities Available Club House, Exercise Room, Jog/Walk Path
Waterfront N
Water Access N
Accessibility None
Porch Patio(s)
Attached Garage 1
Total Parking Spaces 3
Garage Y
Building
Story 2
Sewer Public Sewer
Water Public
Architectural Style Traditional
Level or Stories 2
Additional Building Above Grade, Below Grade
New Construction N
Schools
School District Central Bucks
Others
HOA Fee Include Common Area Maintenance,Ext Bldg Maint,Lawn Maintenance,Snow Removal,Trash,Recreation Facility
Senior Community Yes
Age Restriction 55
Tax ID 51-005-038-049
Ownership Condominium
Security Features Security System,Smoke Detector,Sprinkler System - Indoor
Acceptable Financing Cash, Conventional
Horse Property N
Listing Terms Cash, Conventional
Financing Cash,Conventional
Special Listing Condition Standard
Read Less Info
Want to know what your home might be worth? Contact us for a FREE valuation!

Our team is ready to help you sell your home for the highest possible price ASAP

Bought with Randa Hayes • RE/MAX Centre Realtors

"My job is to find and attract mastery-based agents to the office, protect the culture, and make sure everyone is happy! "






