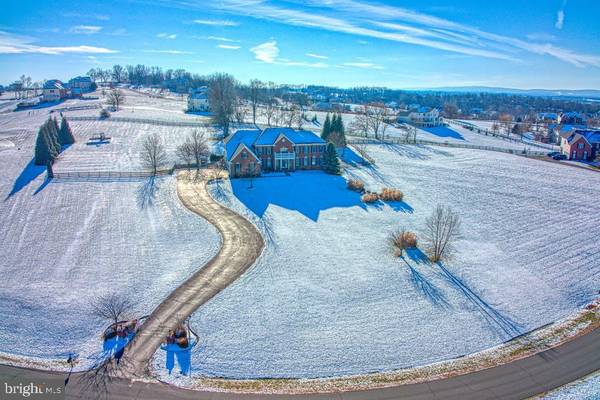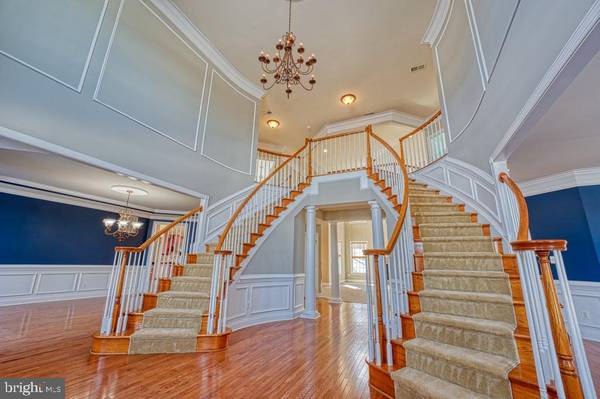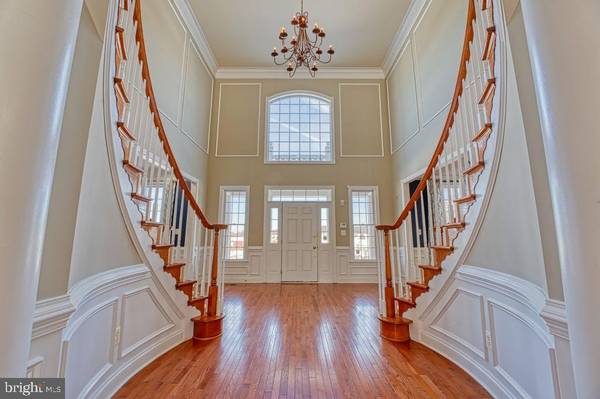$1,325,000
$1,249,900
6.0%For more information regarding the value of a property, please contact us for a free consultation.
5 Beds
6 Baths
8,172 SqFt
SOLD DATE : 02/17/2022
Key Details
Sold Price $1,325,000
Property Type Single Family Home
Sub Type Detached
Listing Status Sold
Purchase Type For Sale
Square Footage 8,172 sqft
Price per Sqft $162
Subdivision Waterford
MLS Listing ID VALO2015294
Sold Date 02/17/22
Style Colonial
Bedrooms 5
Full Baths 5
Half Baths 1
HOA Fees $40/mo
HOA Y/N Y
Abv Grd Liv Area 5,672
Originating Board BRIGHT
Year Built 2006
Annual Tax Amount $9,315
Tax Year 2021
Lot Size 3.190 Acres
Acres 3.19
Property Description
Incredible Hampton model by Toll Brothers estate home on over 3 acres with high speed Xfinity internet in sought after Waterford Ridge community! An absolute unicorn of a property; the one you've been waiting for.
When you enter the soaring and grand foyer, the curved double staircases will take your breath away. You'll immediately picture those stunning prom photos on the dramatic spiral staircases. Gorgeous hardwood floors throughout entire main level. Top of the line wood Anderson windows throughout. Impressive trimwork throughout; wainscotting, three piece crown molding, tray ceilings, chair railing. Grand and massive formal dining room will easily seat a 12 person table, perfect for your epic Thanksgiving gatherings. Luxurious formal living room with stately trimwork. Stunning and massive chef's dream kitchen with endless storage, beautiful cherry cabinets, gorgeous granite countertops, convenient kitchen desk, huge kitchen island with salad sink, large farm sink overlooking your expansive backyard, huge walk in pantry, stainless steel appliances and hood, and a convenient back staircase. That's right, a third staircase leading upstairs! Every mother's dream custom mud room with hooks, shelving, and beautiful custom wainscotting. Massive main level laundry room with mud sink, cabinets, and shelving. Working from home is a breeze with high speed internet and main level office with custom floor to ceiling built ins. Lovely sunroom with walls of windows and spectacular mountain views. Heading upstairs brings you to an open and grand landing. Primary suite is sheer, unmatched elegance. Magnificent and grand primary suite with huge sitting room, gorgeous tray ceiling, two gigantic walk in closets with one of them larger than a bedroom, extremely well appointed bathroom including jacuzzi soaking tub, TWO commodes for the ultimate in luxury, raised double vanities with make up vanity, and large stand up shower. Four secondary bedrooms upstairs, two of them private suites and two of them Jack and Jill style! Four full bathrooms upstairs. The basement is an entertainer's dream, absolutely the ultimate in entertainment. Luxury vinyl plank throughout basement. Huge recreation room with high end Olhausen pool table and competition shuffleboard table that both convey! Custom dartboard alcove! Temperature controlled and classy wine cellar with engraved glass door and built in wine shelving! Lavish media room with raised theater seating and drink and popcorn dry bar. All media room furniture and equipment convey. Extremely well equipped exercise room with mirror lined walls and padded flooring. All workout equipment to convey. Hobby room with built in custom desk and cabinets! Modern and beautiful full bathroom in basement. Ample unfinished storage space. Gorgeous and huge trex deck with built in gazebo. Stamped wrap around patio. Fully fenced backyard. Jacuzzi spa on outdoor patio. Playset equipment conveys. Generator conveys. Raised garden beds ready to go for the Spring. Breathtaking mountain views. A true must see!
Location
State VA
County Loudoun
Zoning 03
Rooms
Other Rooms Dining Room, Primary Bedroom, Sitting Room, Bedroom 2, Bedroom 3, Bedroom 4, Bedroom 5, Kitchen, Game Room, Family Room, Library, Breakfast Room, Sun/Florida Room, Exercise Room, In-Law/auPair/Suite, Other, Office, Recreation Room, Media Room, Bathroom 1, Hobby Room
Basement Full, Fully Finished, Walkout Stairs
Interior
Interior Features Wood Floors, Primary Bath(s), Floor Plan - Traditional, Breakfast Area, Built-Ins, Ceiling Fan(s), Chair Railings, Crown Moldings, Curved Staircase, Double/Dual Staircase, Family Room Off Kitchen, Floor Plan - Open, Formal/Separate Dining Room, Kitchen - Island, Pantry, Recessed Lighting, Soaking Tub, Stall Shower, Store/Office, Wainscotting, Walk-in Closet(s), WhirlPool/HotTub, Window Treatments, Wine Storage, Wet/Dry Bar
Hot Water Bottled Gas
Heating Forced Air
Cooling Central A/C
Flooring Hardwood, Carpet, Luxury Vinyl Plank
Fireplaces Number 1
Fireplaces Type Fireplace - Glass Doors
Equipment Disposal, Dishwasher, Humidifier, Six Burner Stove, Built-In Microwave, Dryer, Energy Efficient Appliances, Exhaust Fan, Icemaker, Oven - Double, Refrigerator, Stainless Steel Appliances, Range Hood, Washer
Fireplace Y
Window Features Double Hung,Double Pane,Energy Efficient,Insulated,Screens
Appliance Disposal, Dishwasher, Humidifier, Six Burner Stove, Built-In Microwave, Dryer, Energy Efficient Appliances, Exhaust Fan, Icemaker, Oven - Double, Refrigerator, Stainless Steel Appliances, Range Hood, Washer
Heat Source Propane - Owned
Laundry Main Floor
Exterior
Exterior Feature Deck(s), Patio(s)
Garage Garage Door Opener, Garage - Side Entry
Garage Spaces 3.0
Fence Rear, Fully
Waterfront N
Water Access N
View Mountain
Roof Type Architectural Shingle
Street Surface Paved
Accessibility None
Porch Deck(s), Patio(s)
Parking Type Attached Garage, Driveway
Attached Garage 3
Total Parking Spaces 3
Garage Y
Building
Lot Description Open, Backs - Open Common Area, Front Yard, Premium, Private, Rear Yard
Story 3
Foundation Slab
Sewer Septic Exists
Water Well
Architectural Style Colonial
Level or Stories 3
Additional Building Above Grade, Below Grade
Structure Type 9'+ Ceilings,2 Story Ceilings,Cathedral Ceilings,Tray Ceilings
New Construction N
Schools
Elementary Schools Waterford
Middle Schools Harmony
High Schools Woodgrove
School District Loudoun County Public Schools
Others
HOA Fee Include Common Area Maintenance,Road Maintenance,Snow Removal
Senior Community No
Tax ID 263391089000
Ownership Fee Simple
SqFt Source Assessor
Security Features Security System,Smoke Detector
Acceptable Financing Cash, Conventional, FHA, VA
Listing Terms Cash, Conventional, FHA, VA
Financing Cash,Conventional,FHA,VA
Special Listing Condition Standard
Read Less Info
Want to know what your home might be worth? Contact us for a FREE valuation!

Our team is ready to help you sell your home for the highest possible price ASAP

Bought with Monika Kumar • Pearson Smith Realty, LLC

"My job is to find and attract mastery-based agents to the office, protect the culture, and make sure everyone is happy! "






