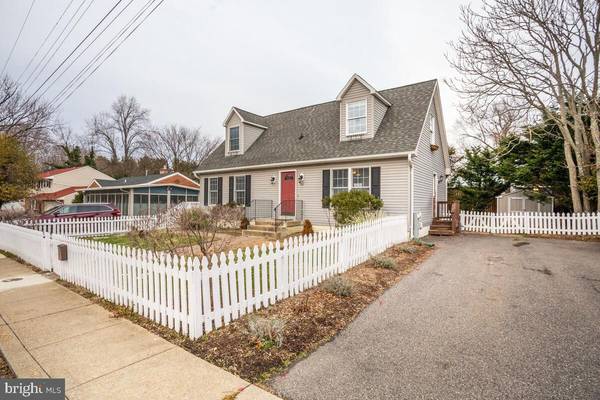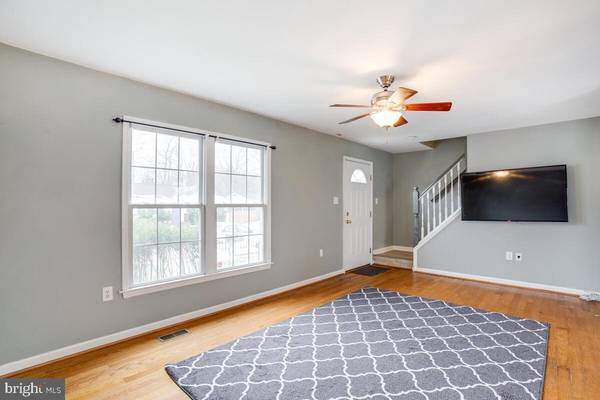$470,000
$470,000
For more information regarding the value of a property, please contact us for a free consultation.
4 Beds
2 Baths
2,208 SqFt
SOLD DATE : 02/25/2022
Key Details
Sold Price $470,000
Property Type Single Family Home
Sub Type Detached
Listing Status Sold
Purchase Type For Sale
Square Footage 2,208 sqft
Price per Sqft $212
Subdivision Colony Hills
MLS Listing ID MDAA2020596
Sold Date 02/25/22
Style Cape Cod
Bedrooms 4
Full Baths 2
HOA Y/N N
Abv Grd Liv Area 1,440
Originating Board BRIGHT
Year Built 2006
Annual Tax Amount $5,220
Tax Year 2021
Lot Size 5,950 Sqft
Acres 0.14
Property Description
Tucked near the back of the neighborhood and a dead-end street, this Cape Cod has the look of a historic Annapolis home and yet was just built in 2006. Close to downtown Annapolis, Forest Drive, Solomon's Island Rd, Route 50 and I-97, this home is close to both commuter routes and plenty of shopping. Two bedrooms and a full bath on each of the first two levels. Large kitchen/dining/living room open concept with easy access to the rear deck for outside entertaining and the backyard via the sliding door. The yard itself is fully fenced (front and back) and contains a spacious shed for your tools, toys and projects. Use the side door and you'll find plenty of parking on the widened driveway. Access the basement via the internal stair or from the exterior stair in the backyard. There is a large living room, kitchen, full bath and den area in the basement along with a separate laundry room. Property is not approved for tenants without a rental license from the City of Annapolis, however. See disclosures and contact listing agent with any questions. Schedule your showing today!
Location
State MD
County Anne Arundel
Zoning R2
Rooms
Basement Connecting Stairway, Daylight, Partial, Interior Access, Outside Entrance, Partially Finished, Rear Entrance, Walkout Stairs, Windows
Main Level Bedrooms 2
Interior
Hot Water Electric
Heating Heat Pump(s)
Cooling Central A/C
Heat Source Electric
Exterior
Fence Picket, Wood, Other
Waterfront N
Water Access N
Roof Type Architectural Shingle
Accessibility None
Parking Type Driveway, Off Street, On Street
Garage N
Building
Story 3
Foundation Block, Other
Sewer Public Sewer
Water Public
Architectural Style Cape Cod
Level or Stories 3
Additional Building Above Grade, Below Grade
New Construction N
Schools
School District Anne Arundel County Public Schools
Others
Senior Community No
Tax ID 020611203739500
Ownership Fee Simple
SqFt Source Assessor
Special Listing Condition Standard
Read Less Info
Want to know what your home might be worth? Contact us for a FREE valuation!

Our team is ready to help you sell your home for the highest possible price ASAP

Bought with Christopher D Gress • RE/MAX Leading Edge

"My job is to find and attract mastery-based agents to the office, protect the culture, and make sure everyone is happy! "






