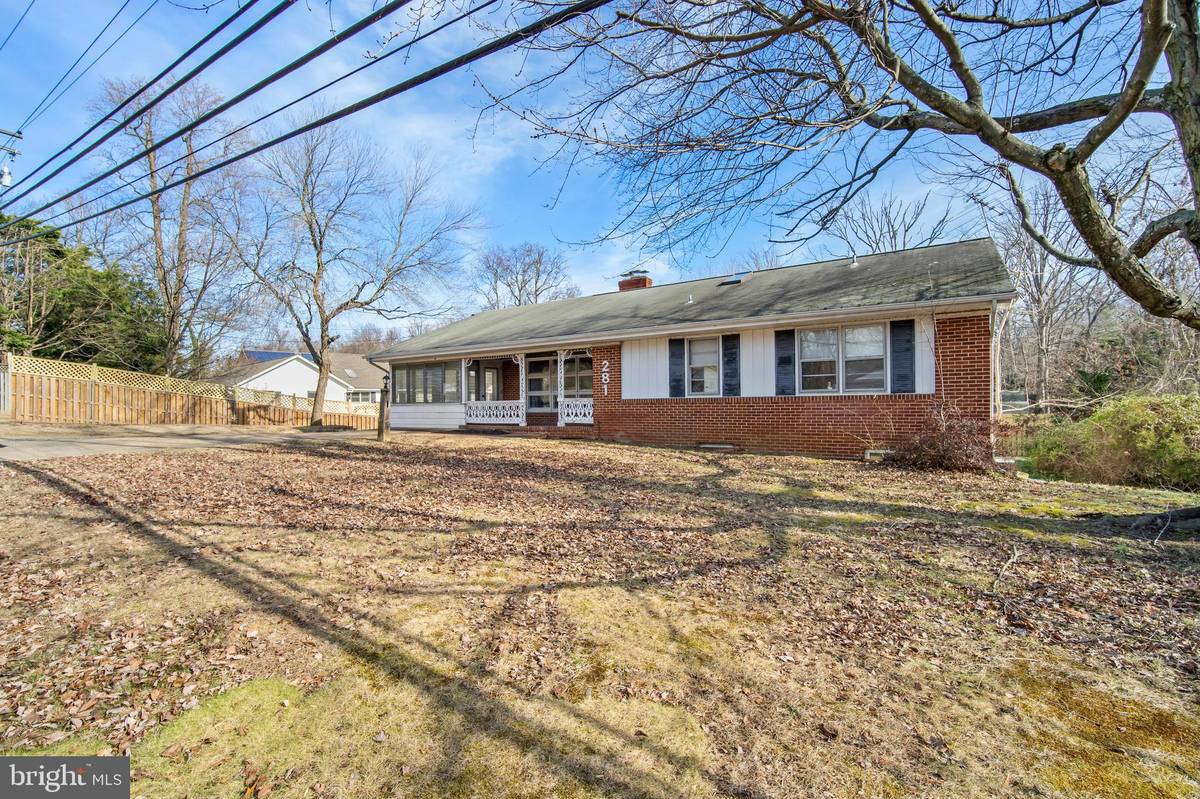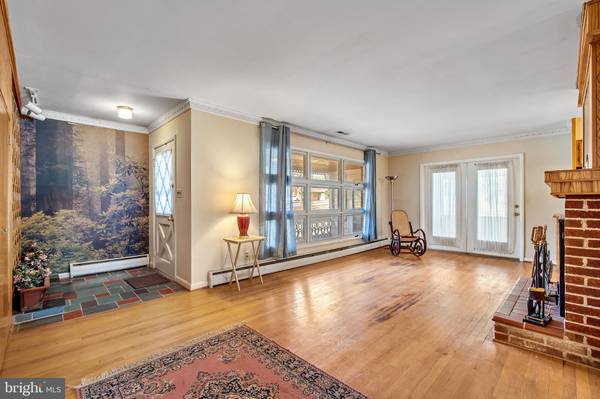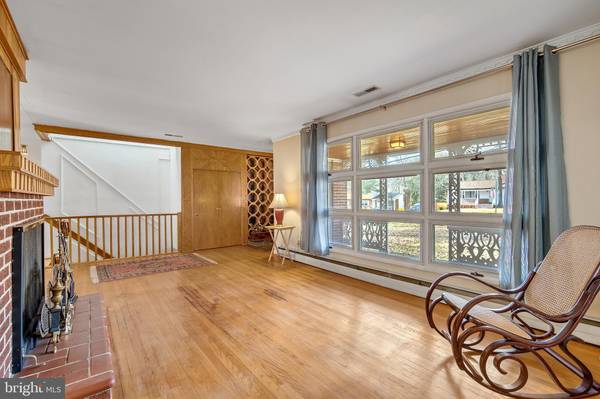$440,000
$400,000
10.0%For more information regarding the value of a property, please contact us for a free consultation.
4 Beds
3 Baths
2,138 SqFt
SOLD DATE : 02/24/2022
Key Details
Sold Price $440,000
Property Type Single Family Home
Sub Type Detached
Listing Status Sold
Purchase Type For Sale
Square Footage 2,138 sqft
Price per Sqft $205
Subdivision Hillsmere Estates
MLS Listing ID MDAA2019128
Sold Date 02/24/22
Style Raised Ranch/Rambler,Ranch/Rambler
Bedrooms 4
Full Baths 3
HOA Y/N N
Abv Grd Liv Area 1,338
Originating Board BRIGHT
Year Built 1965
Annual Tax Amount $4,320
Tax Year 2021
Lot Size 0.270 Acres
Acres 0.27
Property Description
So much potential and opportunity in this oversized rambler on a large flat, (new) fenced in lot in desirable Hillsmere Estates. Spacious 3 beds and full 2 baths upstairs, including an ensuite primary bathroom. This open floor plan is perfect for entertaining with an oversized sun room perfect for morning coffees, watching the sun set, or even a bonus play room or studio area. Beautiful original wood detail throughout, and multiple skylights for abundant natural light pouring in. The lower level has a huge workshop, a second kitchen, a large family room, and bedroom/bathroom. Amazing flat backyard could be a great space for a pool, playground, and so much more. Located minutes from Quiet Waters Park and playground, Quiet Water dog beach and dog park, Hillsmere Shores private Beach, the waterfront, shops, restaurants, GreatFrogs Winery and much more.
Location
State MD
County Anne Arundel
Zoning R2
Rooms
Basement Connecting Stairway, Daylight, Full, Full, Heated, Interior Access, Outside Entrance, Rear Entrance, Side Entrance, Space For Rooms, Sump Pump, Walkout Level, Windows, Workshop, Drain
Main Level Bedrooms 3
Interior
Interior Features 2nd Kitchen, Attic, Attic/House Fan, Built-Ins, Dining Area, Entry Level Bedroom, Family Room Off Kitchen, Floor Plan - Open, Kitchen - Eat-In, Kitchen - Country, Primary Bath(s), Skylight(s), Wood Floors
Hot Water Oil
Heating Baseboard - Hot Water
Cooling Central A/C, Ceiling Fan(s)
Flooring Wood
Fireplaces Number 2
Fireplaces Type Brick, Wood, Screen
Equipment Dishwasher, Dryer, Microwave, Oven - Single, Stove, Washer, Water Heater
Fireplace Y
Appliance Dishwasher, Dryer, Microwave, Oven - Single, Stove, Washer, Water Heater
Heat Source Oil
Laundry Basement, Dryer In Unit, Has Laundry, Washer In Unit
Exterior
Exterior Feature Deck(s), Patio(s), Porch(es), Screened
Garage Garage - Front Entry, Oversized
Garage Spaces 7.0
Waterfront N
Water Access N
Accessibility None
Porch Deck(s), Patio(s), Porch(es), Screened
Parking Type Detached Garage, Driveway, Off Street
Total Parking Spaces 7
Garage Y
Building
Story 2
Foundation Other
Sewer Public Sewer
Water Well
Architectural Style Raised Ranch/Rambler, Ranch/Rambler
Level or Stories 2
Additional Building Above Grade, Below Grade
New Construction N
Schools
School District Anne Arundel County Public Schools
Others
Senior Community No
Tax ID 020241203976800
Ownership Fee Simple
SqFt Source Assessor
Acceptable Financing Cash, Conventional
Listing Terms Cash, Conventional
Financing Cash,Conventional
Special Listing Condition Standard
Read Less Info
Want to know what your home might be worth? Contact us for a FREE valuation!

Our team is ready to help you sell your home for the highest possible price ASAP

Bought with Matthew John Michalski I • Keller Williams Select Realtors

"My job is to find and attract mastery-based agents to the office, protect the culture, and make sure everyone is happy! "






