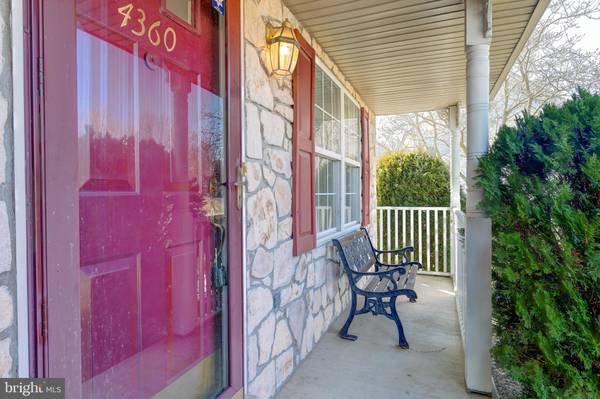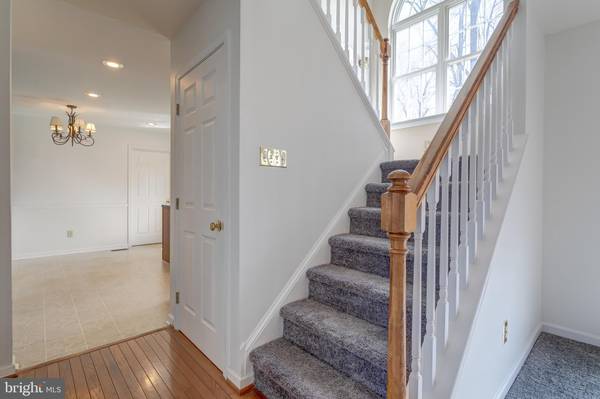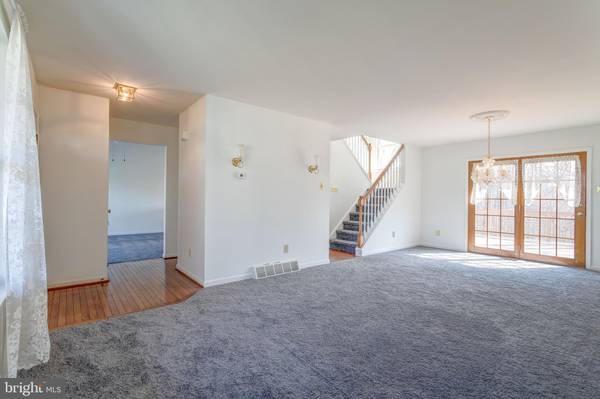$400,000
$399,900
For more information regarding the value of a property, please contact us for a free consultation.
3 Beds
3 Baths
1,911 SqFt
SOLD DATE : 05/12/2022
Key Details
Sold Price $400,000
Property Type Single Family Home
Sub Type Detached
Listing Status Sold
Purchase Type For Sale
Square Footage 1,911 sqft
Price per Sqft $209
Subdivision Hunters Woods
MLS Listing ID PADE2021228
Sold Date 05/12/22
Style Colonial
Bedrooms 3
Full Baths 2
Half Baths 1
HOA Y/N N
Abv Grd Liv Area 1,911
Originating Board BRIGHT
Year Built 1998
Annual Tax Amount $7,309
Tax Year 2021
Lot Dimensions 88.00 x 169.00
Property Description
Welcome to 4360 Trophy Drive Boothwyn, Absolutely One of Delco's Finest! Located in The Hunters Woods Subdivision, This Gorgeous Colonial with Desirable Open Floor Plan is Sure to Impress! First Floor Features: Welcoming Covered Front Porch, Foyer Entry, Open Concept Living & Dining Room Combo w/ French Doors to Deck, Open Concept Kitchen overlooking Family Room w/ Vaulted Ceilings, Powder Room, Laundry Room, Interior Access to Garage & Separate Side Entrance to Driveway. 2nd Floor Features: Master Bedroom w/ Master Bathroom, Two Generously Sized Additional Bedrooms. Lower-Level Features: Wide Open Unfinished Basement w/ Great Open Space Ready to be Finished. Upgrades & Extras Include: Covered Front Porch, Large Private Driveway, Front Paver Walkway & Back Patio, Custom Back Deck, New Carpets (2022), Fresh Paint (2022). This Home Has Been Lovingly Cared for by Its Original Owners & is the First time It has been Offered Since 1999 - WOW! Great Location, Close to I95, I476, 322, RT.1, Rt 202, Philadelphia International Airport, Wilmington DE, Schools, Parks & Shopping! Don't Hesitate, Come & See It Today!
Location
State PA
County Delaware
Area Upper Chichester Twp (10409)
Zoning RES
Rooms
Other Rooms Living Room, Dining Room, Primary Bedroom, Bedroom 2, Bedroom 3, Kitchen, Family Room, Basement, Laundry, Primary Bathroom, Full Bath, Half Bath
Basement Full
Interior
Hot Water Natural Gas
Heating Forced Air
Cooling Central A/C
Heat Source Natural Gas
Exterior
Exterior Feature Deck(s)
Garage Garage - Front Entry
Garage Spaces 5.0
Waterfront N
Water Access N
Accessibility None
Porch Deck(s)
Parking Type Attached Garage, Driveway
Attached Garage 1
Total Parking Spaces 5
Garage Y
Building
Lot Description Front Yard, Rear Yard, SideYard(s)
Story 2
Foundation Other
Sewer Public Sewer
Water Public
Architectural Style Colonial
Level or Stories 2
Additional Building Above Grade, Below Grade
New Construction N
Schools
Elementary Schools Hilltop
Middle Schools Chichester
High Schools Chichester
School District Chichester
Others
Senior Community No
Tax ID 09-00-03393-53
Ownership Fee Simple
SqFt Source Assessor
Acceptable Financing Conventional, Cash, FHA, VA
Listing Terms Conventional, Cash, FHA, VA
Financing Conventional,Cash,FHA,VA
Special Listing Condition Standard
Read Less Info
Want to know what your home might be worth? Contact us for a FREE valuation!

Our team is ready to help you sell your home for the highest possible price ASAP

Bought with James M Walsh • RE/MAX Access

"My job is to find and attract mastery-based agents to the office, protect the culture, and make sure everyone is happy! "






