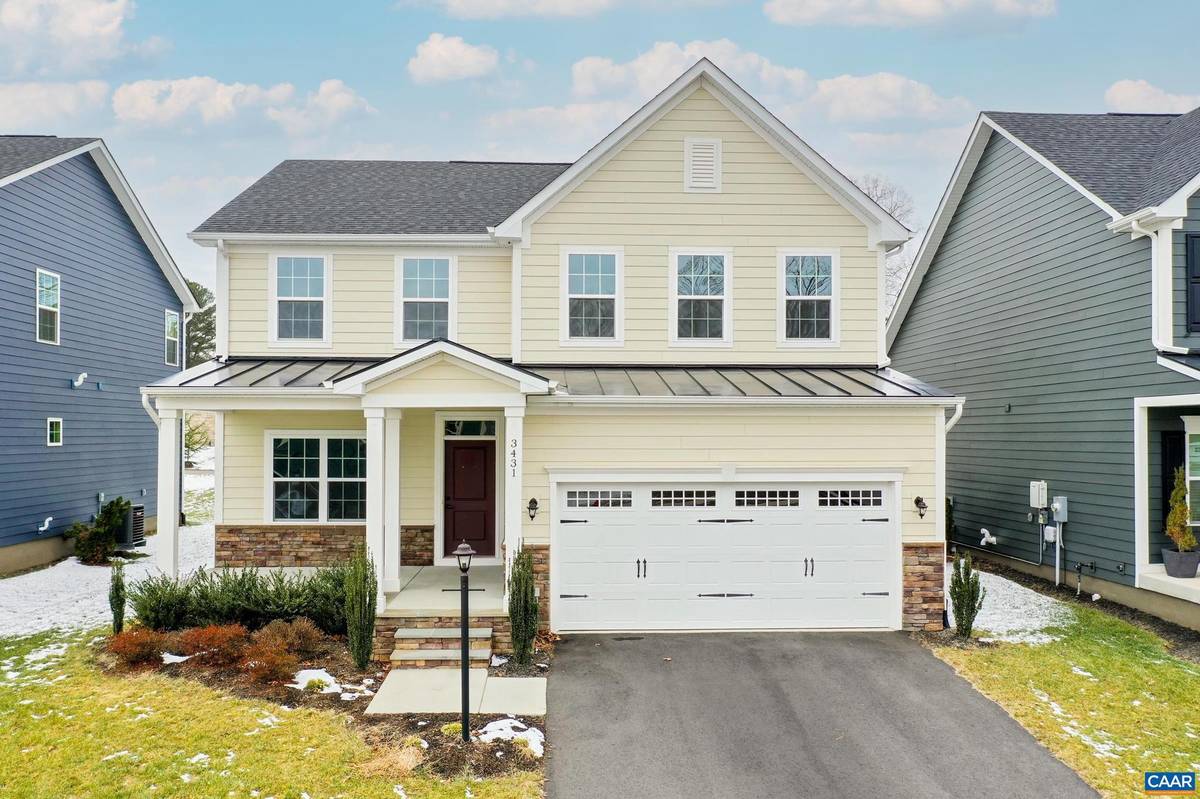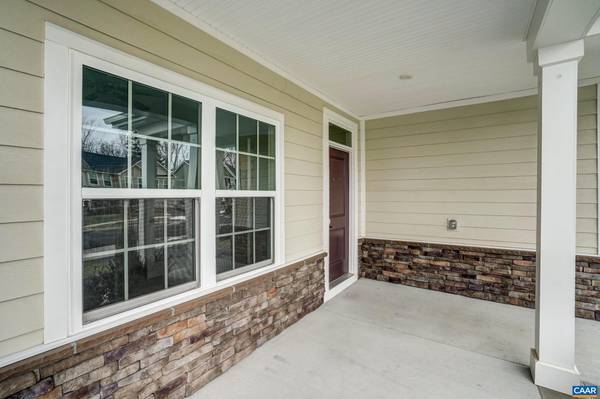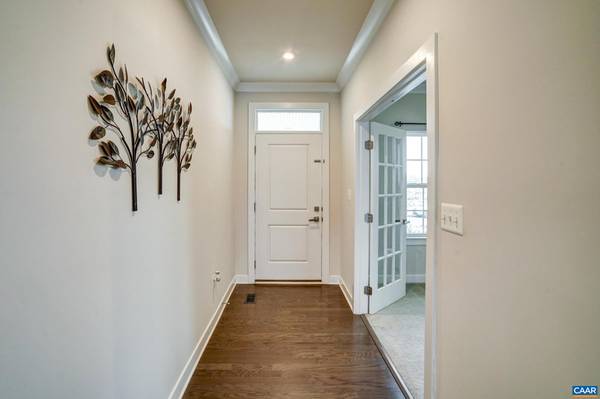$631,888
$585,000
8.0%For more information regarding the value of a property, please contact us for a free consultation.
4 Beds
4 Baths
3,235 SqFt
SOLD DATE : 03/23/2022
Key Details
Sold Price $631,888
Property Type Single Family Home
Sub Type Detached
Listing Status Sold
Purchase Type For Sale
Square Footage 3,235 sqft
Price per Sqft $195
Subdivision None Available
MLS Listing ID 626040
Sold Date 03/23/22
Style Craftsman
Bedrooms 4
Full Baths 3
Half Baths 1
Condo Fees $156
HOA Fees $52/qua
HOA Y/N Y
Abv Grd Liv Area 2,464
Originating Board CAAR
Year Built 2019
Annual Tax Amount $4,815
Tax Year 2022
Lot Size 6,534 Sqft
Acres 0.15
Property Description
Great opportunity to buy this like new, 2 year old home in eastern Albemarle County. Conveniently located, this home in Rivanna Village features a spacious, flat rear yard, is adjacent to neighborhood walking trails and is close to all the best that Charlottesville has to offer. The upgraded hardwood floors throughout the first floor common areas gleam as you enter the foyer. Work from home in the study with French doors at the front of the home. The large great room with gas fireplace opens to a gourmet kitchen with white cabinets, granite counters, expansive island breakfast bar, stainless steel appliances and subway tile backsplash. Casual eat-in dining space accommodates a large table for entertaining and family gatherings. Dine or relax outdoors on the covered composite back deck. Upstairs, the owners suite features an expansive walk-in closet and private bathroom with soaking tub and frameless glass shower. Three additional bedrooms, a spacious full bathroom, and large laundry room are upstairs.. Partially finished basement features a large rec room and full bathroom. You'll love the easy access to Martha Jefferson Hospital, Pantops and I 64!,Granite Counter,White Cabinets,Fireplace in Great Room
Location
State VA
County Albemarle
Zoning R
Rooms
Other Rooms Dining Room, Primary Bedroom, Kitchen, Foyer, Great Room, Laundry, Mud Room, Office, Recreation Room, Utility Room, Primary Bathroom, Full Bath, Half Bath, Additional Bedroom
Basement Heated, Interior Access, Partially Finished, Sump Pump
Interior
Interior Features Walk-in Closet(s), Breakfast Area, Kitchen - Island, Pantry, Recessed Lighting
Heating Central, Forced Air
Cooling Programmable Thermostat, Central A/C
Flooring Carpet, Ceramic Tile, Hardwood
Fireplaces Number 1
Fireplaces Type Gas/Propane
Equipment Washer/Dryer Hookups Only, Dishwasher, Disposal, Oven/Range - Gas, Microwave, Refrigerator
Fireplace Y
Window Features Low-E,Screens,Vinyl Clad
Appliance Washer/Dryer Hookups Only, Dishwasher, Disposal, Oven/Range - Gas, Microwave, Refrigerator
Heat Source Propane - Owned
Exterior
Exterior Feature Deck(s), Porch(es)
Garage Other, Garage - Front Entry
Roof Type Architectural Shingle
Accessibility None
Porch Deck(s), Porch(es)
Parking Type Attached Garage
Garage Y
Building
Story 2
Foundation Concrete Perimeter
Sewer Public Sewer
Water Public
Architectural Style Craftsman
Level or Stories 2
Additional Building Above Grade, Below Grade
Structure Type 9'+ Ceilings
New Construction N
Schools
Elementary Schools Stone-Robinson
Middle Schools Burley
High Schools Monticello
School District Albemarle County Public Schools
Others
HOA Fee Include Trash
Ownership Other
Security Features Smoke Detector
Special Listing Condition Standard
Read Less Info
Want to know what your home might be worth? Contact us for a FREE valuation!

Our team is ready to help you sell your home for the highest possible price ASAP

Bought with BRENDA K SINGLETARY • LONG & FOSTER - HISTORIC DOWNTOWN

"My job is to find and attract mastery-based agents to the office, protect the culture, and make sure everyone is happy! "






