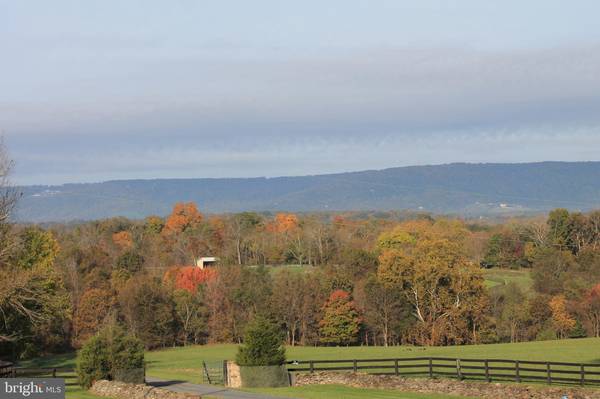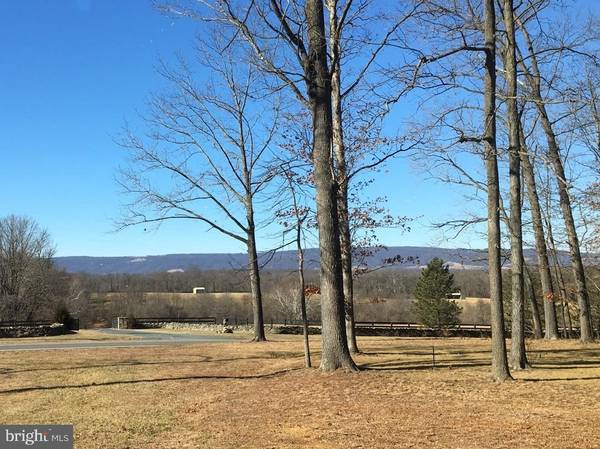$1,300,000
$1,395,000
6.8%For more information regarding the value of a property, please contact us for a free consultation.
3 Beds
4 Baths
3,536 SqFt
SOLD DATE : 02/28/2022
Key Details
Sold Price $1,300,000
Property Type Single Family Home
Sub Type Detached
Listing Status Sold
Purchase Type For Sale
Square Footage 3,536 sqft
Price per Sqft $367
Subdivision None Available
MLS Listing ID VALO2010236
Sold Date 02/28/22
Style Cottage,Farmhouse/National Folk
Bedrooms 3
Full Baths 2
Half Baths 2
HOA Y/N N
Abv Grd Liv Area 3,536
Originating Board BRIGHT
Year Built 1943
Annual Tax Amount $8,162
Tax Year 2021
Lot Size 6.590 Acres
Acres 6.59
Property Description
Views! Views! Views! This charming 1940s cottage with a modern farmhouse addition, la Belle Vue, sits on a hill in Loudoun Countys Hunt Country with panoramic views of the rolling countryside and the Blue Ridge mountains. Located between Middleburg and Upperville this home is surrounded by history and only minutes from shops, restaurants, and wineries. Enjoy the serenity of looking out your windows at beautiful sunsets every day of the year, watch the approaching weather as it crosses over the mountains to the west, and view the colors of the leaves changing in the fall. The cottage was totally renovated in 2014, keeping many of the vintage accoutrements and the farmhouse addition was built in 2017. The Great Room and the flow of this home lends itself to gracious entertaining. No HOA or restrictions on this 6.5 acres with lovely views of the trees and woods from the backyard. Three covered porches plus a screened porch and 2 decks offer multiple outdoor spaces to sit and relax and entertain. This home offers 3+ bedrooms, 2 full and 2 half baths. The cottage renovation included new windows, new plumbing, new electrical, 2 new baths, new roof, new Hardiplank siding, new HVAC and much more. The wood burning cottage fireplace has been converted to a gas log system. The farmhouse section includes a large Great Room with rustic wide pine flooring. Fenced for pets. This home offers so much more. Please see the Docs for a more complete listing of upgrades and amenities. Shown by Appointment Only. Please give 24 hour notice, owners have pets. Owners need to find Home of Choice.
Location
State VA
County Loudoun
Zoning 01
Rooms
Other Rooms Living Room, Dining Room, Bedroom 2, Bedroom 3, Kitchen, Bedroom 1, Great Room, Laundry, Office, Bathroom 1, Bathroom 2, Half Bath
Basement Sump Pump, Walkout Stairs, Partial, Unfinished
Interior
Interior Features Combination Dining/Living, Upgraded Countertops, Floor Plan - Traditional, Butlers Pantry, Double/Dual Staircase, Walk-in Closet(s), Ceiling Fan(s), Window Treatments, Wet/Dry Bar, Family Room Off Kitchen, Pantry, Recessed Lighting, Soaking Tub, Water Treat System, WhirlPool/HotTub, Wood Floors
Hot Water Electric
Heating Heat Pump(s)
Cooling Heat Pump(s), Central A/C
Flooring Wood, Tile/Brick, Carpet
Fireplaces Number 2
Fireplaces Type Gas/Propane
Equipment Icemaker, Cooktop, Dryer - Electric, Extra Refrigerator/Freezer, Oven - Double, Oven/Range - Electric, Water Conditioner - Owned, Water Heater, Oven/Range - Gas, Washer, Cooktop - Down Draft, Refrigerator, Washer/Dryer Hookups Only
Fireplace Y
Window Features Screens,Double Hung,Casement,Transom
Appliance Icemaker, Cooktop, Dryer - Electric, Extra Refrigerator/Freezer, Oven - Double, Oven/Range - Electric, Water Conditioner - Owned, Water Heater, Oven/Range - Gas, Washer, Cooktop - Down Draft, Refrigerator, Washer/Dryer Hookups Only
Heat Source Electric
Laundry Main Floor, Upper Floor
Exterior
Exterior Feature Porch(es), Deck(s), Screened
Garage Garage Door Opener, Oversized
Garage Spaces 8.0
Fence Partially
Utilities Available Under Ground
Waterfront N
Water Access N
View Mountain, Pasture, Scenic Vista, Trees/Woods, Panoramic
Roof Type Metal,Architectural Shingle
Street Surface Black Top
Accessibility None
Porch Porch(es), Deck(s), Screened
Road Frontage Public
Parking Type Off Street, Driveway, Attached Garage
Attached Garage 2
Total Parking Spaces 8
Garage Y
Building
Lot Description Backs to Trees, Level, Partly Wooded
Story 2
Foundation Block, Crawl Space
Sewer Septic > # of BR
Water Well
Architectural Style Cottage, Farmhouse/National Folk
Level or Stories 2
Additional Building Above Grade, Below Grade
Structure Type Plaster Walls,Dry Wall
New Construction N
Schools
Elementary Schools Banneker
Middle Schools Blue Ridge
High Schools Loudoun Valley
School District Loudoun County Public Schools
Others
Pets Allowed Y
Senior Community No
Tax ID 564363101000
Ownership Fee Simple
SqFt Source Assessor
Acceptable Financing Cash, Conventional, FHA
Horse Property Y
Horse Feature Horses Allowed
Listing Terms Cash, Conventional, FHA
Financing Cash,Conventional,FHA
Special Listing Condition Standard
Pets Description No Pet Restrictions
Read Less Info
Want to know what your home might be worth? Contact us for a FREE valuation!

Our team is ready to help you sell your home for the highest possible price ASAP

Bought with william thomas • TTR Sotheby's International Realty

"My job is to find and attract mastery-based agents to the office, protect the culture, and make sure everyone is happy! "






