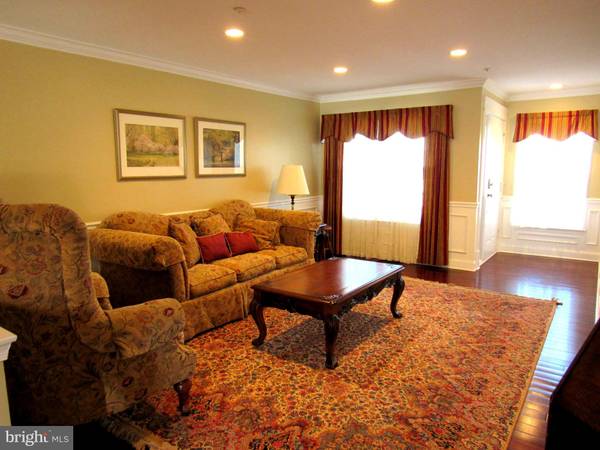$455,000
$399,900
13.8%For more information regarding the value of a property, please contact us for a free consultation.
3 Beds
3 Baths
2,101 SqFt
SOLD DATE : 03/29/2022
Key Details
Sold Price $455,000
Property Type Townhouse
Sub Type Interior Row/Townhouse
Listing Status Sold
Purchase Type For Sale
Square Footage 2,101 sqft
Price per Sqft $216
Subdivision Warrington Hunt
MLS Listing ID PABU2019742
Sold Date 03/29/22
Style Contemporary
Bedrooms 3
Full Baths 2
Half Baths 1
HOA Fees $101/qua
HOA Y/N Y
Abv Grd Liv Area 2,101
Originating Board BRIGHT
Year Built 1998
Annual Tax Amount $5,649
Tax Year 2021
Lot Size 2,859 Sqft
Acres 0.07
Lot Dimensions 25.00 x 117.00
Property Description
This is the Warrington Hunt townhome you have been waiting for! From the cozy front porch overlooking the quiet cul de sac, you will enter into an open and inviting floor plan with spacious living room, high ceilings, hardwood floors, upgraded moldings and lighting with a separate dining area. This well kept home has a new roof and new HVAC! The sun filled Southern exposure open plan includes an eat in kitchen with sliding door opening to the second story deck with beautiful views of open space. The two story vaulted family room features full height windows and fireplace. The open stairway leads to the second floor laundry space and 3 large bedrooms. The master bedroom has a large walk-in closet and secondary closet. The ensuite includes a large shower, spa tub, and double vanity. The full size basement is fully finished with a custom built bar ready for entertaining! Walk out to your private patio through new french doors with another built in wood and tile top bar shaded by the upper deck. You will enjoy the open back yard and large common area with wooded views of mature trees. A short walk through the neighborhood brings you to Nike Park, Lion Pride Playground, soccer fields and walking paths. All this located in the heart of Bucks County and the Award winning Central Bucks School District!
Location
State PA
County Bucks
Area Warrington Twp (10150)
Zoning PRD
Rooms
Basement Fully Finished, Poured Concrete
Interior
Hot Water Natural Gas
Heating Forced Air
Cooling Central A/C
Fireplaces Number 1
Heat Source Natural Gas
Exterior
Garage Garage Door Opener
Garage Spaces 1.0
Waterfront N
Water Access N
Roof Type Architectural Shingle
Accessibility None
Parking Type Attached Garage, Driveway, On Street
Attached Garage 1
Total Parking Spaces 1
Garage Y
Building
Story 2
Foundation Concrete Perimeter
Sewer Public Sewer
Water Public
Architectural Style Contemporary
Level or Stories 2
Additional Building Above Grade, Below Grade
New Construction N
Schools
Elementary Schools Mill Creek
Middle Schools Unami
High Schools Central Bucks High School South
School District Central Bucks
Others
HOA Fee Include Trash,Snow Removal,Lawn Maintenance
Senior Community No
Tax ID 50-056-099
Ownership Fee Simple
SqFt Source Assessor
Acceptable Financing Cash, Conventional, FHA, VA
Horse Property N
Listing Terms Cash, Conventional, FHA, VA
Financing Cash,Conventional,FHA,VA
Special Listing Condition Standard
Read Less Info
Want to know what your home might be worth? Contact us for a FREE valuation!

Our team is ready to help you sell your home for the highest possible price ASAP

Bought with Yan (Diana) Qi • Keller Williams Real Estate-Blue Bell

"My job is to find and attract mastery-based agents to the office, protect the culture, and make sure everyone is happy! "






