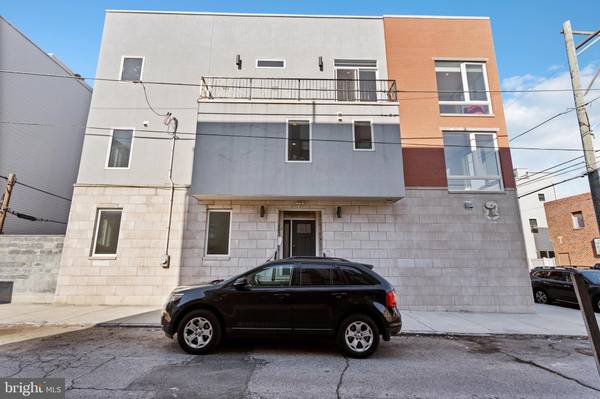$550,000
$599,900
8.3%For more information regarding the value of a property, please contact us for a free consultation.
4 Beds
5 Baths
3,444 SqFt
SOLD DATE : 07/25/2022
Key Details
Sold Price $550,000
Property Type Townhouse
Sub Type Interior Row/Townhouse
Listing Status Sold
Purchase Type For Sale
Square Footage 3,444 sqft
Price per Sqft $159
Subdivision Point Breeze
MLS Listing ID PAPH2084668
Sold Date 07/25/22
Style Contemporary
Bedrooms 4
Full Baths 3
Half Baths 2
HOA Y/N N
Abv Grd Liv Area 2,709
Originating Board BRIGHT
Year Built 2016
Annual Tax Amount $1,371
Tax Year 2022
Lot Size 1,156 Sqft
Acres 0.03
Lot Dimensions 17.00 x 68.00
Property Description
Welcome to 1626 S 21st Street, a very spacious corner townhouse located in the hot Point Breeze neighborhood. This house is built on a rare 17 feet wide parcel of ground. Most newer construction homes are built on 14 - 16 feet wide parcels. Stop by to see how much a difference the extra foot to two feet in width adds. This home features 4 traditional bedrooms with a flexible 5th bedroom or den in the lower level. Each level has a bathroom with 3 full baths and 2 powder rooms. There are many upgrades throughout including a 2 unit HVAC system, recessed lighting with strip lights in dinning room. The first floor has an open concept with a comfortable living room, a powder room and a gorgeous kitchen / dining area with designer cabinetry, granite countertops, center island, tiled backsplash and stainless steel appliances. The lower level is fully finished with a recreation room and a full bath. This area has over 700 square feet of living area so there is plenty of room to add a bedroom or home office. The second floor boasts three light filled bedrooms with good closet space. There is a separate laundry area with washer & dryer installed and a full bathroom with designer tile. The third floor has the main suite with a huge walk in closet, beautiful bathroom with double vanity, soaking tub and an oversized shower. For additional convenience there is a powder room located next to the stairs that lead to the beautiful roof deck. The r roof deck is amazing with awesome views of the Center City Philadelphia skyline. 5 years are remaining on the 10 year tax abatement.
Location
State PA
County Philadelphia
Area 19145 (19145)
Zoning RSA5
Rooms
Other Rooms Living Room, Dining Room, Primary Bedroom, Bedroom 2, Bedroom 3, Kitchen, Family Room, Bedroom 1, Laundry, Storage Room, Bathroom 1, Bathroom 2, Bathroom 3, Attic, Half Bath
Basement Full, Fully Finished
Interior
Interior Features Primary Bath(s), Kitchen - Island, Sprinkler System, Intercom, Kitchen - Eat-In
Hot Water Natural Gas
Heating Forced Air
Cooling Central A/C
Flooring Wood, Ceramic Tile, Carpet
Equipment Oven - Self Cleaning, Disposal, Energy Efficient Appliances
Furnishings Yes
Fireplace N
Window Features Bay/Bow,Energy Efficient
Appliance Oven - Self Cleaning, Disposal, Energy Efficient Appliances
Heat Source Natural Gas
Laundry Upper Floor
Exterior
Exterior Feature Roof, Deck(s), Patio(s)
Fence Wood
Utilities Available Cable TV
Waterfront N
Water Access N
View City
Accessibility None
Porch Roof, Deck(s), Patio(s)
Parking Type On Street
Garage N
Building
Lot Description Corner, Rear Yard
Story 4
Foundation Concrete Perimeter
Sewer Public Sewer
Water Public
Architectural Style Contemporary
Level or Stories 4
Additional Building Above Grade, Below Grade
Structure Type 9'+ Ceilings
New Construction N
Schools
School District The School District Of Philadelphia
Others
Senior Community No
Tax ID 363274700
Ownership Fee Simple
SqFt Source Assessor
Acceptable Financing Conventional, Cash
Listing Terms Conventional, Cash
Financing Conventional,Cash
Special Listing Condition Standard
Read Less Info
Want to know what your home might be worth? Contact us for a FREE valuation!

Our team is ready to help you sell your home for the highest possible price ASAP

Bought with Neil Galauski • KW Philly

"My job is to find and attract mastery-based agents to the office, protect the culture, and make sure everyone is happy! "






