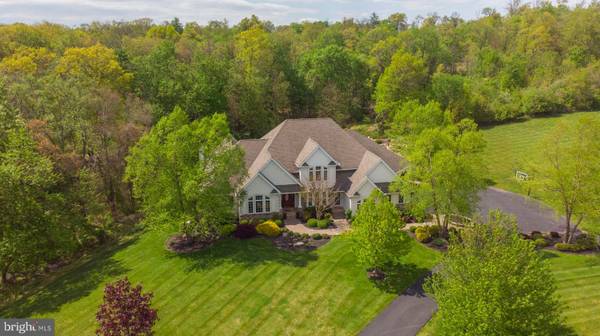$1,210,000
$1,245,000
2.8%For more information regarding the value of a property, please contact us for a free consultation.
5 Beds
5 Baths
5,500 SqFt
SOLD DATE : 10/09/2020
Key Details
Sold Price $1,210,000
Property Type Single Family Home
Sub Type Detached
Listing Status Sold
Purchase Type For Sale
Square Footage 5,500 sqft
Price per Sqft $220
Subdivision None Available
MLS Listing ID PABU494872
Sold Date 10/09/20
Style French
Bedrooms 5
Full Baths 3
Half Baths 2
HOA Y/N N
Abv Grd Liv Area 5,500
Originating Board BRIGHT
Year Built 2002
Annual Tax Amount $18,026
Tax Year 2019
Lot Size 5.050 Acres
Acres 5.05
Property Description
** *This home design offers a FIRST FLOOR OWNERS SUITE, as well as a FIRST FLOOR GUEST BEDROOM with full bath, providing multiple functions of use*** The Provincial architecture provides a stunning impression from the very start . As you enter the foyer you will enjoy the beauty of the grand turned staircase and the uninterrupted view to the back of the house. A welcoming formal living room shows off built-in bookcases, extensive moldings and a arched window to let in the natural sunlight. The formal dining room sets the stage for entertaining and special celebrations. The tray ceiling and tall windows provide an exceptional atmosphere. The kitchen is adorned with natural cherry cabinetry. Other luxury features include a double wall oven, smooth top cooktop with microwave above. A new Bosh dishwasher and large angled island with plenty of seating. The ceramic tile floor & backsplash are done in neutral colors. The toe-kick central vac outlet makes it a breeze to sweep up at the end of a busy day. A butler server includes a wine cabinet & bar sink. The over-sized pantry room with custom shelving will exceed all your kitchen storage needs. The open kitchen plan overlooks the breakfast area that features windows with transoms and a sliding glass door leading to the terrace. The adjacent family room has recently been updated to show off today s newest decor. Tall windows surround the room and are enhanced by the floor to ceiling natural stone fireplace. The vaulted ceiling includes recessed lighting & surround sound speakers for you to enjoy a theater experience. The spacious laundry room with cabinetry, lovely powder room & separate entrances to the double two car garages complete the north end of the first floor. On the opposite side of the home you will enjoy touring the luxurious master bedroom. The gas fireplace provides relaxation after a long day. The private balcony is a wonderful spot to sit and sip a glass of wine. The room is adorned with high end mouldings, and a tray ceiling with indirect lighting. The abundance of windows always keeps this room filled with light, however, the black out shades set on remote control will assure you that the morning sun will not wake you too early. The remainder of the owners suite includes a large custom designed closet and a dressing hall with high quality cabinetry. The newly designed owners bath has a gorgeous double vanity, and a large clear glass shower. The freestanding whirlpool tub offers you your very own spa experience. At the front of the house you will see a lovely guest bedroom with en suite bath and walk-in closet. This provides a welcoming retreat for, guests or family.The upper level provides an abundance of space with 3 additional bedrooms. A newly remodeled full bathroom with double vanity. A large office room with built in cabinetry could easily be used as a 4th upstairs bedroom. Walk in closets, skylight windows and a sitting room at the top of the grand staircase offer the comforts of a manor home. Custom built in bookcases are located at the far end of the hall. This leads to access to a large open storage room. It includes rough in plumbing for a full bathroom and would be perfect for finishing as an additional 2nd floor owners suite.The lower level of the home has generous sq ft. Half of this has been finished into a wonderful entertainment room w/powder room. Egress windows let in the sunlight & a French door opens to the back yard and allows easy access when bringing in outdoor furniture at the end of the season.The exterior of this property continues to impress. The terrace overlooks the 20 x 40 concrete pool w/ 15 person hot tub. Extensive landscaping enhances the beautiful green yard. A curving driveway adds to the exterior appeal & leads to the 4 car garage. Simply put this home offers more than one would expect or wish for. Please refer to the Upgrades List for details. Showings are permitted per State guidelines.
Location
State PA
County Bucks
Area Warwick Twp (10151)
Zoning RESIDENTIAL
Rooms
Basement Walkout Level
Main Level Bedrooms 2
Interior
Hot Water Natural Gas
Heating Radiant, Forced Air
Cooling Central A/C
Heat Source Natural Gas
Exterior
Garage Garage - Side Entry
Garage Spaces 4.0
Pool In Ground, Pool/Spa Combo, Concrete
Waterfront N
Water Access N
Roof Type Architectural Shingle
Accessibility None
Attached Garage 4
Total Parking Spaces 4
Garage Y
Building
Story 2
Sewer Mound System
Water Well
Architectural Style French
Level or Stories 2
Additional Building Above Grade
New Construction N
Schools
School District Central Bucks
Others
Senior Community No
Tax ID 51-003-066-006
Ownership Fee Simple
SqFt Source Assessor
Special Listing Condition Standard
Read Less Info
Want to know what your home might be worth? Contact us for a FREE valuation!

Our team is ready to help you sell your home for the highest possible price ASAP

Bought with Joseph M Hendel • Keller Williams Real Estate-Montgomeryville

"My job is to find and attract mastery-based agents to the office, protect the culture, and make sure everyone is happy! "






