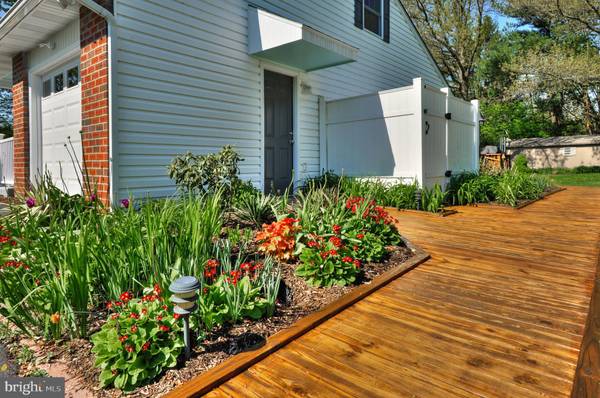$340,000
$330,000
3.0%For more information regarding the value of a property, please contact us for a free consultation.
3 Beds
3 Baths
1,620 SqFt
SOLD DATE : 08/04/2020
Key Details
Sold Price $340,000
Property Type Single Family Home
Sub Type Detached
Listing Status Sold
Purchase Type For Sale
Square Footage 1,620 sqft
Price per Sqft $209
Subdivision Sheeder
MLS Listing ID PACT505718
Sold Date 08/04/20
Style Colonial
Bedrooms 3
Full Baths 2
Half Baths 1
HOA Y/N N
Abv Grd Liv Area 1,620
Originating Board BRIGHT
Year Built 1962
Annual Tax Amount $4,396
Tax Year 2020
Lot Size 1.080 Acres
Acres 1.08
Lot Dimensions 0.00 x 0.00
Property Description
This is the GEM you have been waiting for. This home has brand new life and is waiting for its new family. Lovely Brick front 3 bedroom 2.5 bath colonial in Owen J Roberts School District with over 1 acre of grounds with a country setting. The grounds are well thought out with established bedding and mature plantings. Featuring a nice open floor plan with laminate floors that flow through the first floor. Upon entering the home you will quickly see how the owners have truly maintained this home with such pride! The living room to the left has tons of natural light and brick wood fireplace for those cozy winter nights. Just off this room is the expansive upgraded eat in kitchen. White shaker cabinets with built in pantry area are accented by the white tile back splash and beautiful granite counter tops and newer stainless appliances. The island is complimented with grey cabinets, shelving and matching counters with an over hang for eating or gathering. Convenient for grilling the sliders to the backyard deck are located in the kitchen. On your way to the step down family room is a half bathroom and pantry closet. The family room has luxury vinyl flooring, gas fireplace with brick accent wall and barn door that closes off the room. Sliders to the deck are also in this room. Heading upstairs all the hardwood has been refinished. The cute space above the garage currently being used as a craft/sewing room could be used for storage, or even a home office. Spacious master bedroom with two large closets and its own en suite bathroom with upgraded vanity and tub/shower combo. Two additional nicely sized bedrooms and fully updated hall bathroom with upgraded vanity, shower/tub combo and ceramic tile flooring. Lower level laundry with a space that is ready to be finished but could be used for storage or a play area. Lastly, step outside and stroll down the boardwalk to the backyard oasis. The huge two tier wooded deck complete with built in sitting bench and fire pit. Enjoy multiple spots around the yard to sit and relax or entertain family and friends.New roof New insulation New siding in 2017, new septic system 2020, See list for more upgrades, the list is endless!! Close to downtown Phoenixville. Virtual tour and Facetime with sellers are available.
Location
State PA
County Chester
Area East Vincent Twp (10321)
Zoning R3
Rooms
Other Rooms Living Room, Primary Bedroom, Bedroom 2, Kitchen, Family Room, Bonus Room
Basement Full
Interior
Interior Features Ceiling Fan(s), Combination Kitchen/Dining, Family Room Off Kitchen, Floor Plan - Open, Kitchen - Island, Primary Bath(s), Upgraded Countertops, Wood Floors
Heating Hot Water
Cooling None
Fireplaces Number 1
Fireplaces Type Brick, Wood
Equipment Dishwasher
Fireplace Y
Appliance Dishwasher
Heat Source Oil
Laundry Lower Floor
Exterior
Garage Garage - Front Entry
Garage Spaces 1.0
Waterfront N
Water Access N
Accessibility None
Parking Type Attached Garage, Driveway
Attached Garage 1
Total Parking Spaces 1
Garage Y
Building
Story 2
Sewer On Site Septic
Water Well
Architectural Style Colonial
Level or Stories 2
Additional Building Above Grade, Below Grade
New Construction N
Schools
School District Owen J Roberts
Others
Senior Community No
Tax ID 21-07C-0017
Ownership Fee Simple
SqFt Source Assessor
Special Listing Condition Standard
Read Less Info
Want to know what your home might be worth? Contact us for a FREE valuation!

Our team is ready to help you sell your home for the highest possible price ASAP

Bought with Victoria A Doland • Coldwell Banker Realty

"My job is to find and attract mastery-based agents to the office, protect the culture, and make sure everyone is happy! "






