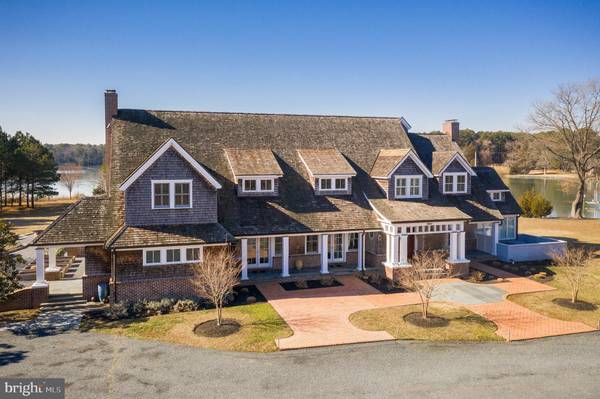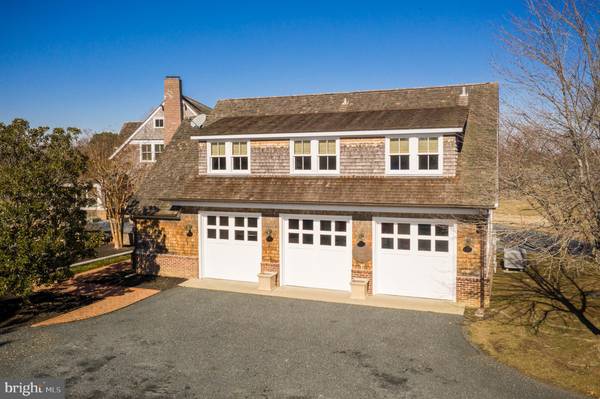$6,300,000
$6,750,000
6.7%For more information regarding the value of a property, please contact us for a free consultation.
6 Beds
8 Baths
9,290 SqFt
SOLD DATE : 03/31/2022
Key Details
Sold Price $6,300,000
Property Type Single Family Home
Sub Type Detached
Listing Status Sold
Purchase Type For Sale
Square Footage 9,290 sqft
Price per Sqft $678
Subdivision St Michaels
MLS Listing ID MDTA2002176
Sold Date 03/31/22
Style Other
Bedrooms 6
Full Baths 6
Half Baths 2
HOA Y/N N
Abv Grd Liv Area 9,290
Originating Board BRIGHT
Year Built 2003
Annual Tax Amount $30,052
Tax Year 2021
Lot Size 17.550 Acres
Acres 17.55
Property Description
Backfin Point: Make no compromises with this exquisite waterfront compound situated on an extremely private 17.5+/- acre tract of land less than 2 miles to historic Downtown St Michaels. This estate checks all boxes: dramatic tree-lined entrance, large pool, sauna, tennis court, multiple detached guest accommodations, privacy, deep water, expansive storage facility, detailed high-end construction, proximity to town, and stunning views. The main home is an extremely well-built four bedroom residence with custom kitchen equipped with dedicated Subzero refrigerator and freezer, built-in wine fridge in island and Viking gas stove, vintage wood flooring throughout the main-level, amazing trim and generous living spaces. There is a detached 3-car garage, with a two-bedroom guest house, 4,000+/- sq ft storage barn (perfect for all the toys), swimming pool, hot tub, a detached pool house with full bath, sauna, storage house, pond, tennis/sports court, excellent condition deep water dock with 2 boat lifts and dual jet ski float. Finding a property in this condition with all these features is nearly impossible. This listing is sold furnished and available for quick settlement for this season.
Location
State MD
County Talbot
Zoning RC
Interior
Interior Features Additional Stairway, Attic, Breakfast Area, Built-Ins, Ceiling Fan(s), Carpet, Chair Railings, Combination Kitchen/Dining, Combination Kitchen/Living, Crown Moldings, Family Room Off Kitchen, Floor Plan - Traditional, Formal/Separate Dining Room, Kitchen - Gourmet, Kitchen - Island, Pantry, Primary Bath(s), Recessed Lighting, Sauna, Walk-in Closet(s), Wet/Dry Bar, Wood Floors
Hot Water Electric
Heating Heat Pump(s), Forced Air
Cooling Central A/C, Ceiling Fan(s), Ductless/Mini-Split, Heat Pump(s)
Fireplaces Number 4
Furnishings Yes
Fireplace Y
Heat Source Electric, Propane - Leased
Exterior
Exterior Feature Balcony, Deck(s), Patio(s), Porch(es)
Garage Additional Storage Area, Garage - Rear Entry, Garage Door Opener, Oversized
Garage Spaces 3.0
Pool Gunite, In Ground, Pool/Spa Combo, Heated
Waterfront Y
Waterfront Description Private Dock Site,Rip-Rap
Water Access Y
Water Access Desc Boat - Powered,Canoe/Kayak,Private Access
View Creek/Stream
Accessibility Roll-in Shower
Porch Balcony, Deck(s), Patio(s), Porch(es)
Parking Type Detached Garage, Driveway
Total Parking Spaces 3
Garage Y
Building
Lot Description Secluded, Stream/Creek, Trees/Wooded
Story 3
Foundation Crawl Space
Sewer Private Septic Tank
Water Well
Architectural Style Other
Level or Stories 3
Additional Building Above Grade, Below Grade
New Construction N
Schools
School District Talbot County Public Schools
Others
Senior Community No
Tax ID 2102114577
Ownership Fee Simple
SqFt Source Assessor
Security Features Security System,Smoke Detector
Special Listing Condition Standard
Read Less Info
Want to know what your home might be worth? Contact us for a FREE valuation!

Our team is ready to help you sell your home for the highest possible price ASAP

Bought with Ray R Stevens • Benson & Mangold, LLC

"My job is to find and attract mastery-based agents to the office, protect the culture, and make sure everyone is happy! "






