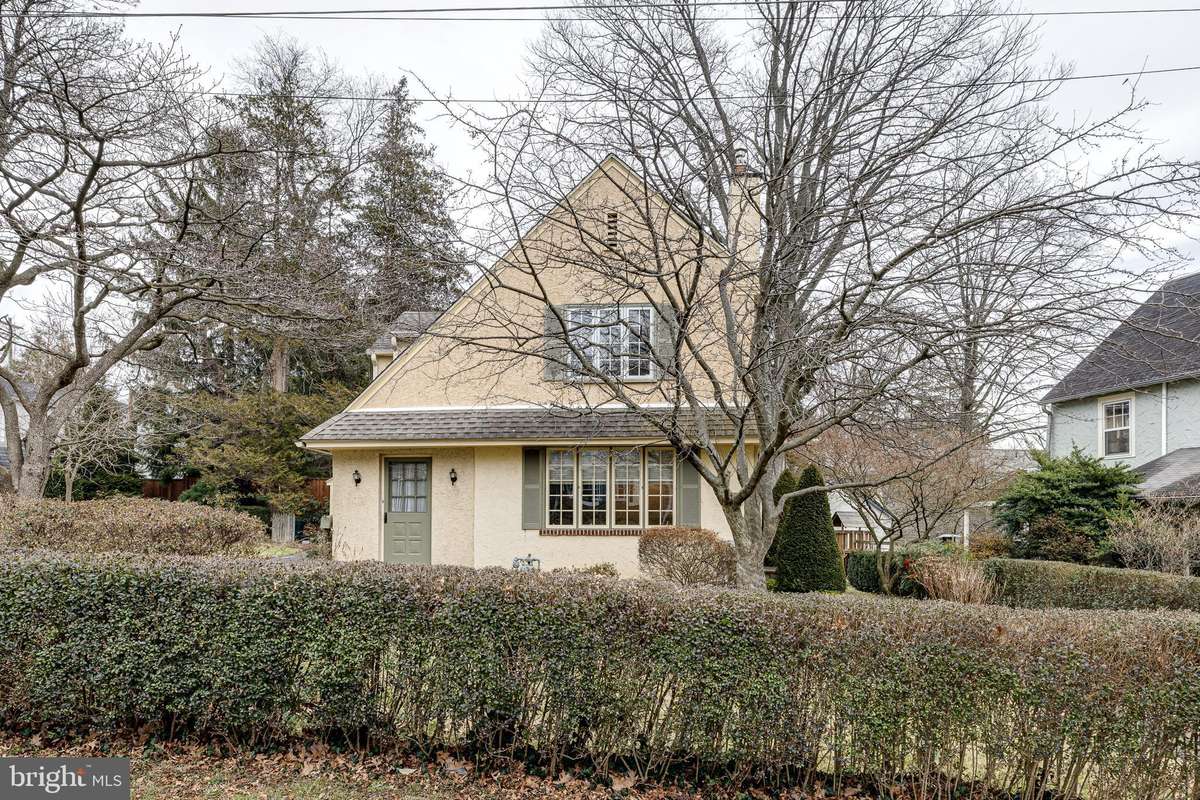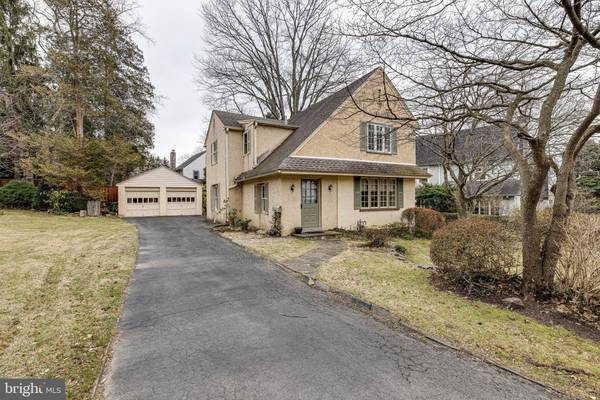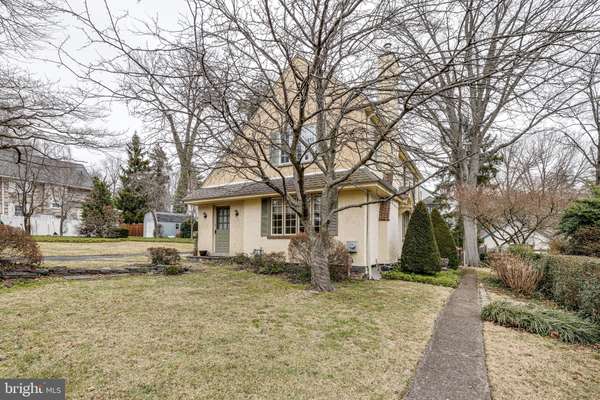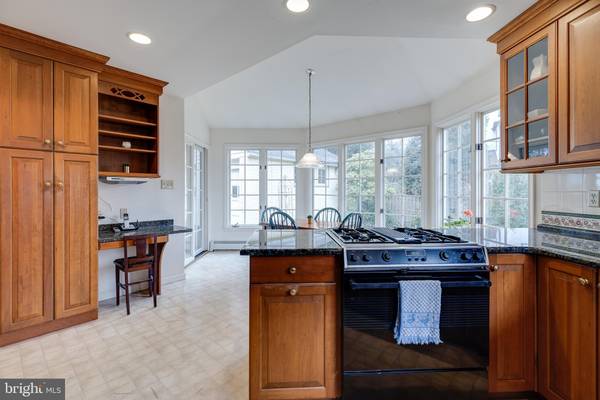$710,000
$600,000
18.3%For more information regarding the value of a property, please contact us for a free consultation.
4 Beds
3 Baths
2,104 SqFt
SOLD DATE : 05/03/2022
Key Details
Sold Price $710,000
Property Type Single Family Home
Sub Type Detached
Listing Status Sold
Purchase Type For Sale
Square Footage 2,104 sqft
Price per Sqft $337
Subdivision Narberth
MLS Listing ID PAMC2029318
Sold Date 05/03/22
Style Colonial
Bedrooms 4
Full Baths 2
Half Baths 1
HOA Y/N N
Abv Grd Liv Area 2,104
Originating Board BRIGHT
Year Built 1918
Annual Tax Amount $11,307
Tax Year 2021
Lot Size 0.282 Acres
Acres 0.28
Lot Dimensions 116.00 x 0.00
Property Description
Welcome to 615 & 619 Shady Lane in the Narberth Boro. This extremely rare opportunity to own a double parcel lot in the boro is not one you're going to want to miss. Located on a private way, the home sits on lot 619 and offers 4 bedrooms and 2 and a half bathrooms. There have been multiple additions to the home over time - such as a kitchen, primary suite, and bonus room. You'll find beautiful hardwood floors throughout, plenty of windows for natural light, and built-ins for added charm. The gas fireplace in the TV room allows for a cozy and inviting atmosphere. The kitchen includes a cathedral ceiling that truly makes it feel like the heart of the home. Outside you'll find a detached 2 car garage, oversized driveway, large 'side yard' (lot 615), and backyard. This is a great opportunity for a fixer-upper or investor. Showings begin Thursday, March 3rd.
Location
State PA
County Montgomery
Area Narberth Boro (10612)
Zoning R1
Rooms
Basement Unfinished
Interior
Interior Features Floor Plan - Traditional, Kitchen - Eat-In, Primary Bath(s), Wood Floors
Hot Water Natural Gas
Heating Radiator, Baseboard - Electric
Cooling Window Unit(s)
Flooring Hardwood
Fireplaces Number 1
Fireplaces Type Gas/Propane
Equipment Oven/Range - Gas, Dishwasher, Dryer, Washer
Fireplace Y
Appliance Oven/Range - Gas, Dishwasher, Dryer, Washer
Heat Source Natural Gas, Electric
Exterior
Garage Garage - Front Entry
Garage Spaces 6.0
Waterfront N
Water Access N
Roof Type Unknown
Accessibility None
Parking Type Detached Garage, Driveway
Total Parking Spaces 6
Garage Y
Building
Story 2
Foundation Brick/Mortar
Sewer Public Sewer
Water Public
Architectural Style Colonial
Level or Stories 2
Additional Building Above Grade, Below Grade
New Construction N
Schools
Elementary Schools Belmont Hills
Middle Schools Welsh Valley
High Schools Lower Merion
School District Lower Merion
Others
Senior Community No
Tax ID 12-00-03304-005
Ownership Fee Simple
SqFt Source Assessor
Acceptable Financing Cash, Conventional
Listing Terms Cash, Conventional
Financing Cash,Conventional
Special Listing Condition Standard
Read Less Info
Want to know what your home might be worth? Contact us for a FREE valuation!

Our team is ready to help you sell your home for the highest possible price ASAP

Bought with Alexis B McBride • Keller Williams Main Line

"My job is to find and attract mastery-based agents to the office, protect the culture, and make sure everyone is happy! "






