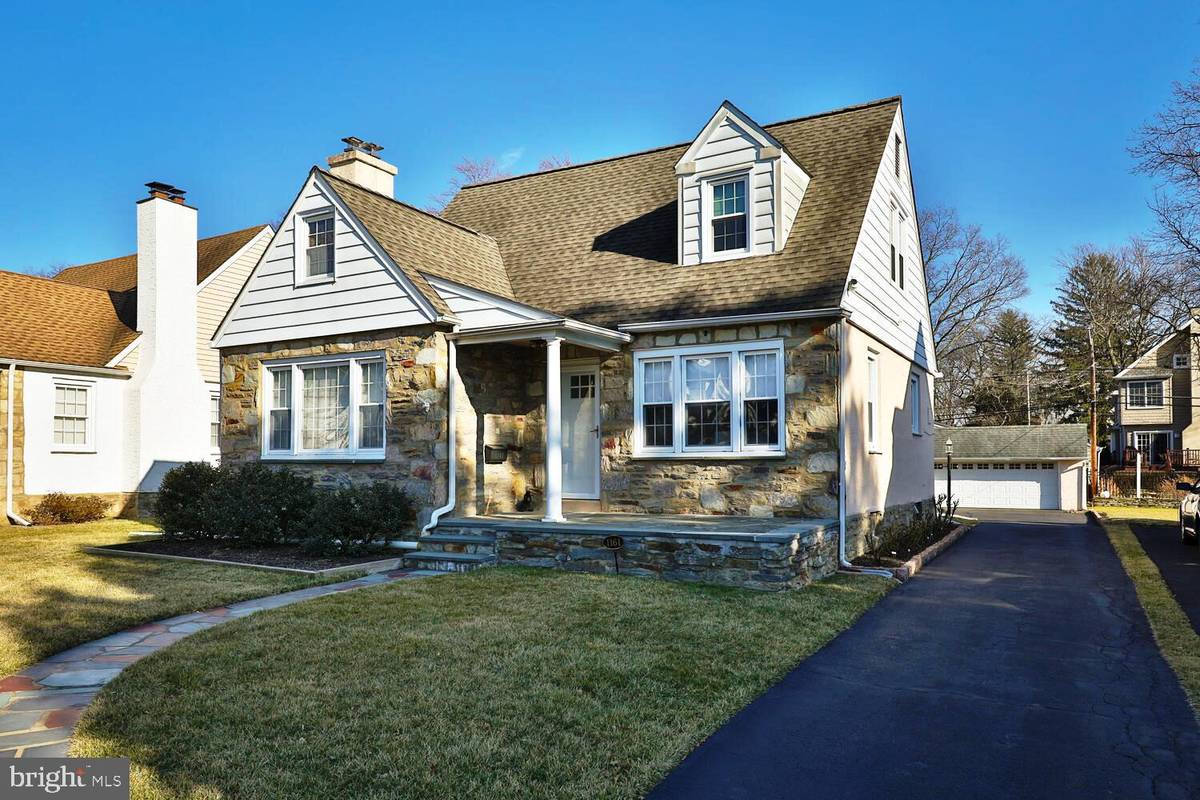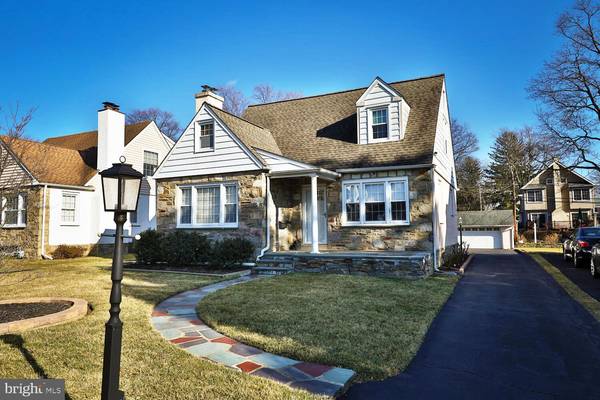$431,000
$350,000
23.1%For more information regarding the value of a property, please contact us for a free consultation.
3 Beds
2 Baths
1,232 SqFt
SOLD DATE : 04/22/2022
Key Details
Sold Price $431,000
Property Type Single Family Home
Sub Type Detached
Listing Status Sold
Purchase Type For Sale
Square Footage 1,232 sqft
Price per Sqft $349
Subdivision Highlands
MLS Listing ID PAMC2028372
Sold Date 04/22/22
Style Cape Cod
Bedrooms 3
Full Baths 2
HOA Y/N N
Abv Grd Liv Area 1,232
Originating Board BRIGHT
Year Built 1952
Annual Tax Amount $5,506
Tax Year 2021
Lot Size 7,740 Sqft
Acres 0.18
Lot Dimensions 51.00 x 0.00
Property Description
Great opportunity to live in Abington proper in a very well kept Cape Cod with great landscaping and 2-car detached garage. The spacious living room has a wonderful woodburning fireplace. The formal dining room with deep windowsill and chairrail leads to oak, eat-in kitchen with exit to sunroom with woodburning stove. There is a fantastic, large patio directly off the sunroom. The den/bedroom adjacent to the living room and full bath complete the first floor. The second floor boasts 2 large bedrooms, one with a washer and dryer and another full bath. The spacious knotty pine basement has a laundry room, work room and a bar. The two car detached garage has plenty of room for 2 cars and all of your garden supplies. Newer roof, new a/c and heater and whole house generator are a plus. Steps to Highland Elementary, Abington Jr. and Sr. High Schools, train, & bus, Abington Hospital/Jefferson Hospital, shopping and dining . Abington Blue Ribbon Schools Please DO NOT LET CAT OUT OR IN THE BASEMENT!
Location
State PA
County Montgomery
Area Abington Twp (10630)
Zoning RESIDENTIAL
Rooms
Other Rooms Living Room, Dining Room, Bedroom 3, Bedroom 1, Sun/Florida Room, Bathroom 1, Bathroom 2
Basement Fully Finished
Main Level Bedrooms 1
Interior
Hot Water Natural Gas
Heating Forced Air
Cooling Central A/C
Fireplaces Number 1
Fireplace Y
Heat Source Natural Gas
Laundry Upper Floor, Basement
Exterior
Garage Other
Garage Spaces 6.0
Waterfront N
Water Access N
Roof Type Shingle
Accessibility None
Parking Type Detached Garage, Driveway
Total Parking Spaces 6
Garage Y
Building
Story 1.5
Foundation Other
Sewer Public Sewer
Water Public
Architectural Style Cape Cod
Level or Stories 1.5
Additional Building Above Grade, Below Grade
New Construction N
Schools
Elementary Schools Highland
Middle Schools Abington Junior
High Schools Abington Senior
School District Abington
Others
Senior Community No
Tax ID 30-00-12212-007
Ownership Fee Simple
SqFt Source Assessor
Special Listing Condition Standard
Read Less Info
Want to know what your home might be worth? Contact us for a FREE valuation!

Our team is ready to help you sell your home for the highest possible price ASAP

Bought with Maureen A Petrucci • RE/MAX Main Line-Paoli

"My job is to find and attract mastery-based agents to the office, protect the culture, and make sure everyone is happy! "






