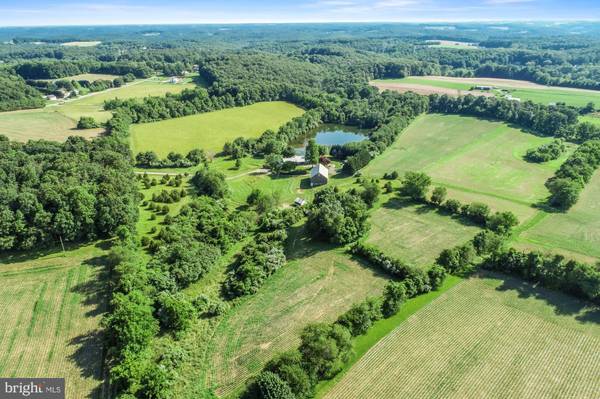$1,600,000
$1,650,000
3.0%For more information regarding the value of a property, please contact us for a free consultation.
3 Beds
4 Baths
2,700 SqFt
SOLD DATE : 01/31/2022
Key Details
Sold Price $1,600,000
Property Type Single Family Home
Sub Type Detached
Listing Status Sold
Purchase Type For Sale
Square Footage 2,700 sqft
Price per Sqft $592
Subdivision Freeland
MLS Listing ID MDBC2016006
Sold Date 01/31/22
Style Contemporary
Bedrooms 3
Full Baths 3
Half Baths 1
HOA Y/N N
Abv Grd Liv Area 1,500
Originating Board BRIGHT
Year Built 2017
Annual Tax Amount $5,651
Tax Year 2021
Lot Size 79.510 Acres
Acres 79.51
Property Description
Hard to believe that there is still a private retreat such as this left in the Hereford Zone!!! Tucked away from the rest of the world..... you will find this 79.51 acre property simply magnificent. Starting with the long paved and gated driveway heading into the homestead. The original 1911 farmhouse was substantially removed in 2017 and replaced with the existing contemporary home. Offering all of the modern upgrades including geo-thermal heating and cooling.....wood floors throughout.....huge Great Room with indescribable views overlooking the 3.5 acre pond. Stone fireplace- hard surface countertops- surround sound- wrap-around roofed porch- glass wall- screened-in porch. Main level master suite with walk-in closet- private balcony- heated tile bathroom floor and tiled shower. Main level laundry and powder room. Lower level boasts a huge family room with space for additional bedroom(s) billiard area- bar built with reclaimed materials actually recycled from the original homestead structures. Large bedroom connected to a full bathroom with tiled bathtub/shower. Walkout level to outside shower and connected with a roof and porch area to an original part of the 1911 house which has been converted to a studio offering an additional bedroom....full bath and living room/crafting area. The lower level of this adjacent structure has remained original with open stand-up fireplace and water cisterns used to keep milk and food products cool "back in the day" Amazing potential for additional living space in this walk-out level under the "studio". Renovated 66' X 42' bank barn with 7 lower level stalls. Hayloft and post and beam construction is on full display in the upper level. Detached two car modern garage with 16' door and garage door opener. Roofed pavilion (24' X 17') and patio both overlook the incredible pond. The geo-thermal loop has been buried and installed in the pond!! Fertile hunting grounds for many different types of wildlife. Duck blinds and deer stands located on property. This property was placed into the Ag Land Preservation program by the previous owners...before the current sellers bought the property in 2005. So there is a Conservation Easement on this property. It may NOT be additionally subdivided. See associated BRIGHT documents for detailed information regarding this farm. Current crops reserved for farmer who has been farming the property for many many years. That lease is a year-to-year lease.
Location
State MD
County Baltimore
Zoning AGRICULTURAL
Rooms
Other Rooms Primary Bedroom, Bedroom 2, Kitchen, Game Room, Family Room, Great Room, Laundry, Efficiency (Additional), Bathroom 2, Bathroom 3, Primary Bathroom, Half Bath, Additional Bedroom
Basement Connecting Stairway, Daylight, Partial, Full, Fully Finished, Heated, Outside Entrance, Sump Pump, Walkout Level, Windows
Main Level Bedrooms 1
Interior
Interior Features Attic, Bar, Breakfast Area, Built-Ins, Ceiling Fan(s), Efficiency, Entry Level Bedroom, Exposed Beams, Family Room Off Kitchen, Floor Plan - Open, Kitchen - Country, Kitchen - Eat-In, Kitchen - Island, Kitchen - Table Space, Primary Bath(s), Recessed Lighting, Studio, Walk-in Closet(s), Water Treat System, Wet/Dry Bar, Window Treatments, Wood Floors
Hot Water Electric
Heating Forced Air
Cooling Geothermal, Ceiling Fan(s), Central A/C
Flooring Hardwood, Tile/Brick, Wood, Ceramic Tile
Fireplaces Number 1
Fireplaces Type Heatilator, Mantel(s), Screen, Wood
Equipment Built-In Microwave, Dryer - Electric, Dryer - Front Loading, Exhaust Fan, Extra Refrigerator/Freezer, Freezer, Microwave, Oven - Self Cleaning, Oven/Range - Electric, Refrigerator, Stainless Steel Appliances, Washer - Front Loading, Water Conditioner - Owned
Fireplace Y
Window Features Double Hung,Double Pane,Energy Efficient,Replacement,Screens
Appliance Built-In Microwave, Dryer - Electric, Dryer - Front Loading, Exhaust Fan, Extra Refrigerator/Freezer, Freezer, Microwave, Oven - Self Cleaning, Oven/Range - Electric, Refrigerator, Stainless Steel Appliances, Washer - Front Loading, Water Conditioner - Owned
Heat Source Geo-thermal, Electric
Laundry Main Floor
Exterior
Exterior Feature Balconies- Multiple, Patio(s), Porch(es), Screened, Terrace
Garage Garage - Front Entry, Oversized, Garage Door Opener
Garage Spaces 2.0
Waterfront Y
Water Access Y
Water Access Desc Private Access,Canoe/Kayak
View Lake, Pasture, Pond, Trees/Woods
Roof Type Metal
Accessibility None
Porch Balconies- Multiple, Patio(s), Porch(es), Screened, Terrace
Parking Type Detached Garage, Driveway
Total Parking Spaces 2
Garage Y
Building
Lot Description Backs to Trees, Crops Reserved, Level, Partly Wooded, Rural, Secluded, Pond
Story 2
Foundation Block
Sewer On Site Septic
Water Well
Architectural Style Contemporary
Level or Stories 2
Additional Building Above Grade, Below Grade
New Construction N
Schools
Elementary Schools Prettyboy
Middle Schools Hereford
High Schools Hereford
School District Baltimore County Public Schools
Others
Senior Community No
Tax ID 04060613040310
Ownership Fee Simple
SqFt Source Estimated
Security Features Monitored,Security System,Smoke Detector
Acceptable Financing Cash, Conventional, Farm Credit Service
Horse Property Y
Listing Terms Cash, Conventional, Farm Credit Service
Financing Cash,Conventional,Farm Credit Service
Special Listing Condition Standard
Read Less Info
Want to know what your home might be worth? Contact us for a FREE valuation!

Our team is ready to help you sell your home for the highest possible price ASAP

Bought with Thomas J Mooney IV • O'Conor, Mooney & Fitzgerald

"My job is to find and attract mastery-based agents to the office, protect the culture, and make sure everyone is happy! "






