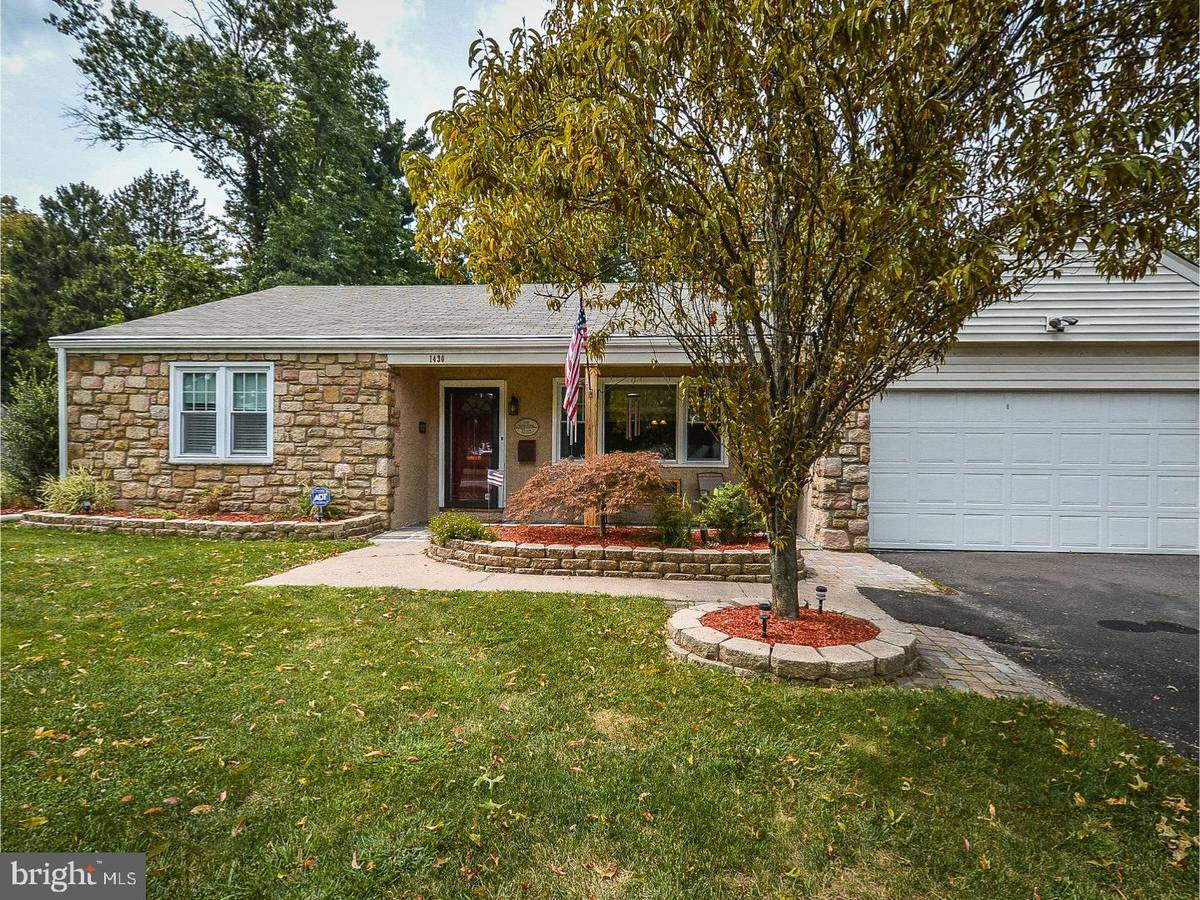$365,800
$365,000
0.2%For more information regarding the value of a property, please contact us for a free consultation.
3 Beds
2 Baths
2,025 SqFt
SOLD DATE : 11/17/2017
Key Details
Sold Price $365,800
Property Type Single Family Home
Sub Type Detached
Listing Status Sold
Purchase Type For Sale
Square Footage 2,025 sqft
Price per Sqft $180
Subdivision Highland Farms
MLS Listing ID 1000463329
Sold Date 11/17/17
Style Ranch/Rambler
Bedrooms 3
Full Baths 1
Half Baths 1
HOA Y/N N
Abv Grd Liv Area 2,025
Originating Board TREND
Year Built 1950
Annual Tax Amount $5,736
Tax Year 2017
Lot Size 0.395 Acres
Acres 0.39
Lot Dimensions 105
Property Description
Spectacular stone-front rancher nestled in desirable Highland Farms is conveniently located minutes from 611, Welsh Rd, York Rd, Willowgrove Mall, & Abington Hospital. The beautifully landscaped walkway leads to the charming covered porch with beautiful stone pavers, new storm door & custom front door. The sun-drenched living room features a dramatic stone fireplace encased with built-in shelving & recessed lighting,plush carpeting, crown molding, and triple-paned windows! The gourmet kitchen boasts mesmerizing granite countertops, gleaming hardwood floors, stunning maple cabinets, stainless steel appliances, Corian double sink, pendant lighting, & granite breakfast bar accented by crisp white Nantucket beadboard paneling. The elegant dining room has designer paint, new ceiling fan and light fixture, exquisite wainscoting, and plush carpets! The cozy family room with bright oversized windows leads to the private screened-in patio overlooking your expansive fenced-in yard with two huge storage sheds. Your very own private oasis is perfect for entertaining! Enjoy a picnic or barbecue with family and friends! The spacious master suite features large closets, plush carpeting, new windows & blinds, and new ceiling fan/light fixture. Both bathrooms were completely renovated, complete with wainscoting, ceramic tile flooring, new sinks & cabinetry, & new toilets. The additional lovely bedrooms have also been remodeled, with new carpets, fresh paint, new windows, and sophisticated paneled doors! This fabulous home feels like new construction... with upgraded heater and central air, new gutters with gutter helmets, upgraded windows, 2 yr old hot water heater, separate laundry/mud room, new garage doors...the list is endless!
Location
State PA
County Montgomery
Area Abington Twp (10630)
Zoning N
Rooms
Other Rooms Living Room, Dining Room, Primary Bedroom, Bedroom 2, Kitchen, Family Room, Bedroom 1, Other
Interior
Interior Features Butlers Pantry, Breakfast Area
Hot Water Natural Gas
Cooling Central A/C
Flooring Wood, Fully Carpeted, Tile/Brick
Fireplaces Number 1
Fireplaces Type Brick
Equipment Oven - Self Cleaning, Dishwasher, Disposal, Built-In Microwave
Fireplace Y
Window Features Replacement
Appliance Oven - Self Cleaning, Dishwasher, Disposal, Built-In Microwave
Heat Source Natural Gas
Laundry Main Floor
Exterior
Garage Spaces 4.0
Waterfront N
Water Access N
Accessibility None
Parking Type Driveway, Attached Garage
Attached Garage 1
Total Parking Spaces 4
Garage Y
Building
Lot Description Level, Front Yard, Rear Yard, SideYard(s)
Story 1
Sewer Public Sewer
Water Public
Architectural Style Ranch/Rambler
Level or Stories 1
Additional Building Above Grade
New Construction N
Schools
High Schools Abington Senior
School District Abington
Others
Senior Community No
Tax ID 30-00-29228-001
Ownership Fee Simple
Acceptable Financing Conventional, VA, FHA 203(b)
Listing Terms Conventional, VA, FHA 203(b)
Financing Conventional,VA,FHA 203(b)
Read Less Info
Want to know what your home might be worth? Contact us for a FREE valuation!

Our team is ready to help you sell your home for the highest possible price ASAP

Bought with Carol T Mallen • RE/MAX Services

"My job is to find and attract mastery-based agents to the office, protect the culture, and make sure everyone is happy! "






