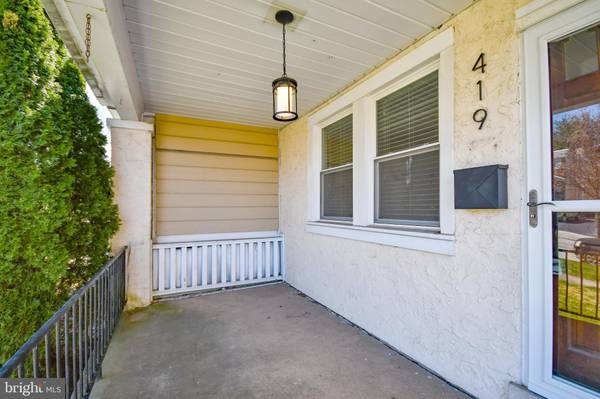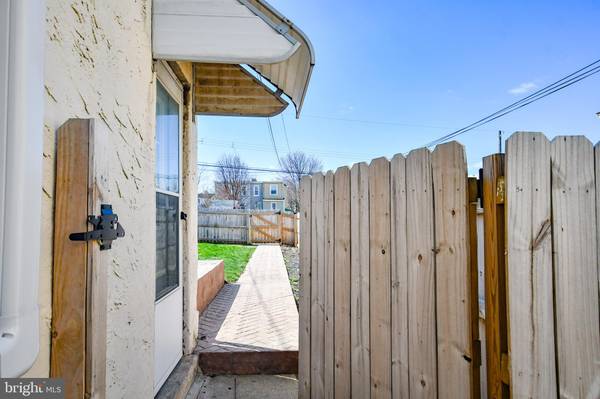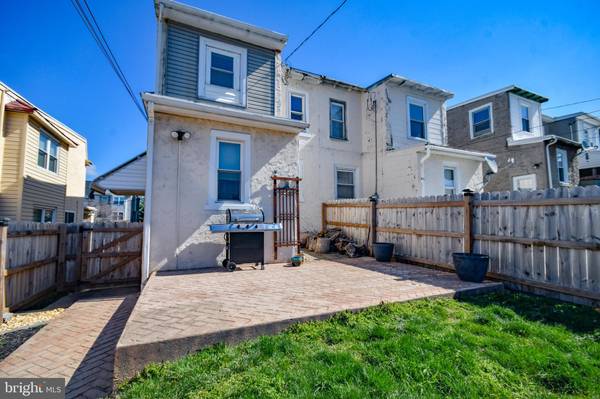$375,000
$365,000
2.7%For more information regarding the value of a property, please contact us for a free consultation.
3 Beds
1 Bath
1,256 SqFt
SOLD DATE : 05/06/2022
Key Details
Sold Price $375,000
Property Type Single Family Home
Sub Type Twin/Semi-Detached
Listing Status Sold
Purchase Type For Sale
Square Footage 1,256 sqft
Price per Sqft $298
Subdivision Conshohocken
MLS Listing ID PAMC2032918
Sold Date 05/06/22
Style Straight Thru
Bedrooms 3
Full Baths 1
HOA Y/N N
Abv Grd Liv Area 1,256
Originating Board BRIGHT
Year Built 1926
Annual Tax Amount $3,079
Tax Year 2021
Lot Size 3,290 Sqft
Acres 0.08
Lot Dimensions 23.00 x 0.00
Property Description
Welcome to 419 W. 11th Avenue nestled in the heart of Conshohocken! Walk up to the covered front porch and enter into a large living room that flows seamlessly into the dining room and updated eat-in kitchen. The gourmet kitchen has stainless appliances including commercial grade hood and gas cooking, recessed lighting, granite counters and ceramic tiled backsplash and floors. Off the kitchen is a side entrance to the fully fenced-in yard with patio, stone firepit and a walkway to the paved driveway with 2 parking spaces! Upstairs you will find 3 bedrooms and a large full bath. Two bedrooms have refinished floors, ductless/mini-splits and ceiling fans. The 3rd smaller bedroom is perfect for a home office. The bathroom has heated floors and includes a double bowl vanity with marble top, marble surround shower stall with glass slider and a tub/shower combination. New roof in 2020. New water heater in 2021. Waterproofed basement with laundry area in 2017. Just blocks from Fayette Street restaurants and shops, bike trail, Septa train station and major highways. Make your appointment today!
Location
State PA
County Montgomery
Area Conshohocken Boro (10605)
Zoning R
Rooms
Basement Full
Interior
Hot Water Natural Gas
Heating Radiator
Cooling Ductless/Mini-Split
Heat Source Natural Gas
Exterior
Garage Spaces 2.0
Waterfront N
Water Access N
Accessibility None
Parking Type Driveway, On Street
Total Parking Spaces 2
Garage N
Building
Story 2
Foundation Concrete Perimeter
Sewer Public Sewer
Water Public
Architectural Style Straight Thru
Level or Stories 2
Additional Building Above Grade, Below Grade
New Construction N
Schools
School District Colonial
Others
Senior Community No
Tax ID 05-00-01720-003
Ownership Fee Simple
SqFt Source Assessor
Special Listing Condition Standard
Read Less Info
Want to know what your home might be worth? Contact us for a FREE valuation!

Our team is ready to help you sell your home for the highest possible price ASAP

Bought with Christopher Harmer • Long & Foster Real Estate, Inc.

"My job is to find and attract mastery-based agents to the office, protect the culture, and make sure everyone is happy! "






