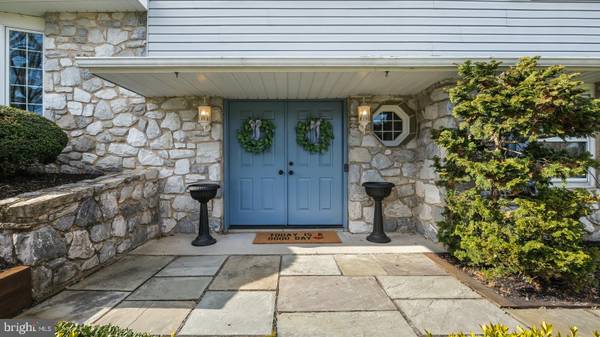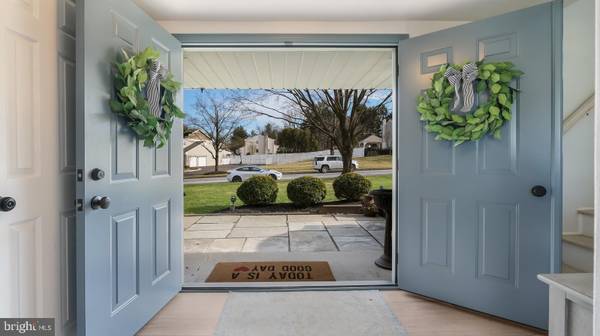$639,999
$629,900
1.6%For more information regarding the value of a property, please contact us for a free consultation.
4 Beds
3 Baths
2,851 SqFt
SOLD DATE : 05/05/2022
Key Details
Sold Price $639,999
Property Type Single Family Home
Sub Type Detached
Listing Status Sold
Purchase Type For Sale
Square Footage 2,851 sqft
Price per Sqft $224
Subdivision Green Valley
MLS Listing ID PABU2021846
Sold Date 05/05/22
Style Split Level
Bedrooms 4
Full Baths 2
Half Baths 1
HOA Y/N N
Abv Grd Liv Area 2,276
Originating Board BRIGHT
Year Built 1977
Annual Tax Amount $6,475
Tax Year 2021
Lot Size 0.620 Acres
Acres 0.62
Lot Dimensions 110.00 x 237.00
Property Description
GET READY to FALL in LOVE with this Beautifully Renovated 4 BR, 2.5 Bath Split in one of Northampton Townships most sought after Communities. Homes are rarely Offered in this Well Maintained & Established Development where Award Winning Council Rock Schools and Low Taxes are Just the Beginning. As you Pull up to Your Perspective New Home your will notice that the Level .62 Acre Lot has High End Landscaping surrounding the entire Dwelling. An Oversized 8 Car Driveway and Stone & Siding Exterior also Catch Your Eye. As soon as you walk through the Double Entry Doors you are Greeted by a Pretty Foyer with Built in Cubby Storage and a Renovated Powder Room. A few Steps up and you are in the Spacious Sun Drenched LR Featuring a Sunny Bow Window and Upgraded Crown Molding. The Back of the Home is an Entertainers Delight where a Newly Renovated Island Kitchen is the True Heart of the Home. Brand New White Shaker Style Cabinets Galore with Black Hardware, Stunning Granite Counters & Pristine Subway Tile Backsplash & Big Pantry are sure to Impress. A Stainless Steel Appliance Package and an Extra Depth Undermount Sink will make Cooking a Pleasure. The Large Dining Area has a Triple Window that Allows a View of the Covered, Walled Patio and the Adjacent Family Room boasts a Cozy Wall to Wall Wood burning Fireplace as a Focal Point. Talk about an Ideal set up for both Indoor and Outdoor Gatherings. A Laundry Room with Oversized Washer and Dryer Included and Storage Cabinetry Complete the Main Living Level. Upstairs you will find 4 Nicely Sized Bedrooms all with Generous Closets and Plenty of Windows to Invite Natural Sunlight. The Owners Bedroom is just what you deserve.Two Double Closets and a Full Private Bath with Tile Shower, Brand new Vanity and Tile Floor. You will also find a Stunning Hall bath with Tub/Shower, Brand new Vanity with Double Quartz Sink and Tile Floor. A Hall Linen Closet and Door to a Convenient Walk up Attic are also Present. As a Bonus you will Enjoy a Professionally Finished Basement with a Gorgeous Pool Table Included. In Addition to all of this the 4 Zone Heat, Many Newer Windows (Pella), Security Cameras, a Newer Sump Pump & Oil Tank, Heated Two Car Garage, Fresh Paint & Striking Brand New Vinyl Wood Plank Floors throughout will Convince you that your search is over and youve found your PERFECT MATCH.
Location
State PA
County Bucks
Area Northampton Twp (10131)
Zoning R2
Rooms
Other Rooms Living Room, Primary Bedroom, Bedroom 2, Bedroom 3, Bedroom 4, Kitchen, Family Room, Foyer, Laundry, Recreation Room, Bathroom 2, Attic, Primary Bathroom, Half Bath
Basement Fully Finished
Interior
Interior Features Attic, Breakfast Area, Built-Ins, Carpet, Combination Kitchen/Dining, Crown Moldings, Dining Area, Family Room Off Kitchen, Kitchen - Island, Pantry, Primary Bath(s), Recessed Lighting, Stall Shower, Tub Shower
Hot Water S/W Changeover
Heating Baseboard - Hot Water
Cooling Central A/C
Flooring Engineered Wood
Fireplaces Number 1
Fireplaces Type Stone, Mantel(s)
Equipment Built-In Microwave, Built-In Range, Dishwasher, Dryer, Refrigerator, Washer
Fireplace Y
Appliance Built-In Microwave, Built-In Range, Dishwasher, Dryer, Refrigerator, Washer
Heat Source Oil
Laundry Has Laundry, Dryer In Unit, Washer In Unit
Exterior
Garage Garage - Front Entry, Inside Access
Garage Spaces 10.0
Utilities Available Sewer Available, Water Available, Electric Available, Cable TV Available
Waterfront N
Water Access N
Roof Type Shingle
Accessibility None
Parking Type Driveway, Attached Garage
Attached Garage 2
Total Parking Spaces 10
Garage Y
Building
Story 2
Foundation Block
Sewer Public Sewer
Water Public
Architectural Style Split Level
Level or Stories 2
Additional Building Above Grade, Below Grade
New Construction N
Schools
School District Council Rock
Others
Senior Community No
Tax ID 31-072-026
Ownership Fee Simple
SqFt Source Estimated
Acceptable Financing Cash, Conventional, FHA, VA
Listing Terms Cash, Conventional, FHA, VA
Financing Cash,Conventional,FHA,VA
Special Listing Condition Standard
Read Less Info
Want to know what your home might be worth? Contact us for a FREE valuation!

Our team is ready to help you sell your home for the highest possible price ASAP

Bought with Allan C Bernard Jr. • Keller Williams Real Estate-Doylestown

"My job is to find and attract mastery-based agents to the office, protect the culture, and make sure everyone is happy! "






