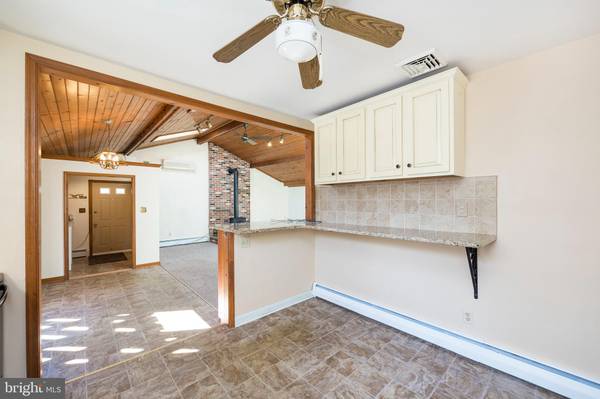$660,000
$599,999
10.0%For more information regarding the value of a property, please contact us for a free consultation.
4 Beds
3 Baths
2,616 SqFt
SOLD DATE : 04/11/2022
Key Details
Sold Price $660,000
Property Type Single Family Home
Sub Type Detached
Listing Status Sold
Purchase Type For Sale
Square Footage 2,616 sqft
Price per Sqft $252
Subdivision Hamilton Park
MLS Listing ID PAMC2028362
Sold Date 04/11/22
Style Colonial
Bedrooms 4
Full Baths 3
HOA Y/N N
Abv Grd Liv Area 2,616
Originating Board BRIGHT
Year Built 1958
Annual Tax Amount $6,374
Tax Year 2021
Lot Size 0.918 Acres
Acres 0.92
Lot Dimensions 200.00 x 0.00
Property Description
Beautiful Colonial Home in Hamilton Park neighborhood. The perfect combination of being in the thick of it while at the same time enjoying complete privacy. Desirable Wissahickon School District with Schools almost within walking distance. Local to Downtown Ambler, North Wales and Spring House along with easy access to PA Turnpike via Rt 309. Go a little further and you've arrived at the Montgomeryville Mall and another popular shopping area with lots of great restaurants. The sunny rocking chair front welcomes you inside this well-maintained 2600 plus square foot home. Upon entering, notice the original hardwood floors that continue throughout the home. The warm living room offers large windows and wood-burning fireplace. Living Room flows into the dining room making for easy entertaining. Just beyond is the large kitchen featuring newer appliances, granite counters, tile backsplash, breakfast bar, tile floors, ample custom storage. Just off the kitchen you will be wowed by the expansive family room with vaulted ceiling and electric Franklin Stove. Glass slider leads to back yard and hot tub. Laundry facilities and storage are conveniently located just off the kitchen and side entrance. There is a downstairs office on the front of the house with a full bath in the downstairs hallway. The hardwood floors continue on the second level where there are three comfortably sized bedrooms with lots of natural light and a hallway bath. In addition the master bedroom suite has an ensuite bathroom with glass shower, and over sized walk-in closet and/or sitting area. In addition you will find a completely waterproofed unfinished basement, just waiting to be finished. The tranquil backyard is truly a delight with a beautiful small Koi Pond and fountain. Backyard is fenced and private. There is a huge side yard for playing volleyball, horseshoes, BBQs etc. The oversized 3 Car Garage and 2 Car Carport are perfect for the auto enthusiast, hobbyist or handyman. Make your appointment to see this gem today.
Location
State PA
County Montgomery
Area Lower Gwynedd Twp (10639)
Zoning RES
Rooms
Basement Unfinished
Interior
Interior Features Attic, Breakfast Area, Built-Ins, Carpet, Ceiling Fan(s), Chair Railings, Dining Area, Family Room Off Kitchen, Formal/Separate Dining Room, Kitchen - Table Space, Stall Shower, Store/Office, Tub Shower, Walk-in Closet(s), Water Treat System, Wood Floors
Hot Water Tankless
Heating Baseboard - Hot Water
Cooling Central A/C
Flooring Hardwood
Fireplaces Number 1
Fireplaces Type Heatilator
Equipment Built-In Range, Dishwasher, Oven - Self Cleaning, Refrigerator, Stove, Water Conditioner - Owned
Furnishings No
Fireplace Y
Appliance Built-In Range, Dishwasher, Oven - Self Cleaning, Refrigerator, Stove, Water Conditioner - Owned
Heat Source Oil
Laundry Main Floor
Exterior
Garage Garage - Front Entry, Garage Door Opener, Oversized
Garage Spaces 10.0
Carport Spaces 2
Fence Partially, Split Rail
Waterfront N
Water Access N
Street Surface Black Top
Accessibility 2+ Access Exits
Road Frontage Boro/Township
Parking Type Detached Carport, Detached Garage, Driveway
Total Parking Spaces 10
Garage Y
Building
Lot Description Corner
Story 2
Foundation Block
Sewer Public Sewer
Water Public
Architectural Style Colonial
Level or Stories 2
Additional Building Above Grade, Below Grade
Structure Type Dry Wall,9'+ Ceilings
New Construction N
Schools
Elementary Schools Lower Gwynedd
Middle Schools Wissahickon
High Schools Wissahickon Senior
School District Wissahickon
Others
Pets Allowed N
Senior Community No
Tax ID 39-00-00817-008
Ownership Fee Simple
SqFt Source Assessor
Acceptable Financing Cash, Conventional, VA
Horse Property N
Listing Terms Cash, Conventional, VA
Financing Cash,Conventional,VA
Special Listing Condition Standard
Read Less Info
Want to know what your home might be worth? Contact us for a FREE valuation!

Our team is ready to help you sell your home for the highest possible price ASAP

Bought with Robert W Lamb • Compass RE

"My job is to find and attract mastery-based agents to the office, protect the culture, and make sure everyone is happy! "






