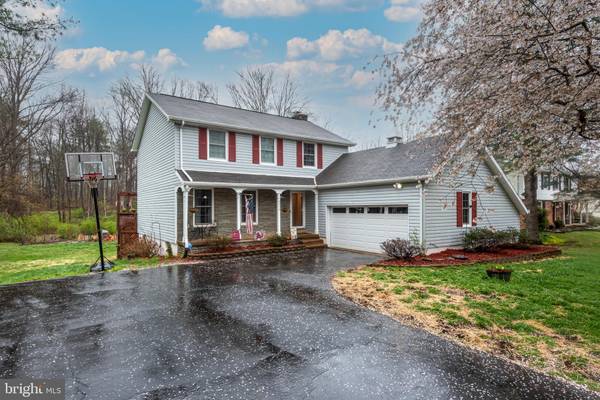$599,900
$599,900
For more information regarding the value of a property, please contact us for a free consultation.
4 Beds
4 Baths
2,604 SqFt
SOLD DATE : 05/16/2022
Key Details
Sold Price $599,900
Property Type Single Family Home
Sub Type Detached
Listing Status Sold
Purchase Type For Sale
Square Footage 2,604 sqft
Price per Sqft $230
Subdivision Warrenton Lakes
MLS Listing ID VAFQ2004028
Sold Date 05/16/22
Style Colonial
Bedrooms 4
Full Baths 3
Half Baths 1
HOA Fees $20/ann
HOA Y/N Y
Abv Grd Liv Area 1,736
Originating Board BRIGHT
Year Built 1978
Annual Tax Amount $3,335
Tax Year 2021
Lot Size 0.696 Acres
Acres 0.7
Property Description
BEAUTIFUL HOME IN WARRENTON LAKES ON A LARGE LOT BACKING TO TREES. THIS LOVELY HOME OFFERS 4 BEDROOMS, 3.5 BATHS, LARGE KITCHEN WITH TABLE SPACE, QUARTZ COUNTER TOPS, DOUBLE WALL OVEN, COOK TOP, MICROWAVE, CENTER ISLAND WITH SINK, FORMAL DINING ROOM, OPEN CONCEPT FAMILYROOM. THE FINISHED BASEMENT WITH LARGE REC ROOM, IN HOME OFFICE WITH HIGH SPEED INTERNET, LAUNDRY ROOM AND A FULL BATH. THERE IS A LARGE DECK OFF THE BACK OF THE HOUSE WITH A NICE SCREENED PORCH, A VERY NICE FIRE PIT AREA WITH PAVERS FOR YOUR OUTDOOR EVENING ENJOYMENT. LARGE SHED THAT IS WIRED FOR POWER AND ALSO HAS A COVERED PARKING AREA FOR YOU EXTRA EQUIPMENT OR OUTDOOR TOYS. DON'T MISS THIS LOVELY HOME IN THE WARRENTON LAKES NEIGHBORHOOD. MOTIVATED SELLER IS READY TO PASS THIS HOME ONTO THE NEXT OWNER.
Location
State VA
County Fauquier
Zoning R2
Rooms
Other Rooms Dining Room, Primary Bedroom, Bedroom 2, Bedroom 3, Bedroom 4, Kitchen, Family Room, Laundry, Office
Basement Daylight, Partial, Connecting Stairway, Garage Access, Improved, Interior Access, Outside Entrance, Partially Finished, Rear Entrance, Sump Pump, Walkout Level, Windows
Interior
Interior Features Breakfast Area, Carpet, Ceiling Fan(s), Combination Kitchen/Dining, Dining Area, Family Room Off Kitchen, Floor Plan - Traditional, Formal/Separate Dining Room, Kitchen - Eat-In, Kitchen - Island, Kitchen - Table Space, Skylight(s), Wood Floors, Combination Kitchen/Living
Hot Water Electric
Heating Heat Pump(s)
Cooling Central A/C
Flooring Carpet, Ceramic Tile, Laminate Plank, Partially Carpeted
Fireplaces Number 1
Fireplaces Type Wood
Equipment Built-In Microwave, Cooktop, Dishwasher, Disposal, Dryer, Exhaust Fan, Freezer, Oven - Wall, Refrigerator, Washer, Water Heater
Furnishings Partially
Fireplace Y
Window Features Double Hung,Double Pane,Screens,Skylights,Sliding
Appliance Built-In Microwave, Cooktop, Dishwasher, Disposal, Dryer, Exhaust Fan, Freezer, Oven - Wall, Refrigerator, Washer, Water Heater
Heat Source Electric
Exterior
Exterior Feature Deck(s), Screened, Porch(es)
Garage Additional Storage Area, Garage - Front Entry, Garage Door Opener, Inside Access
Garage Spaces 2.0
Waterfront N
Water Access N
Roof Type Shingle
Accessibility None
Porch Deck(s), Screened, Porch(es)
Parking Type Attached Garage, Driveway, Off Street
Attached Garage 2
Total Parking Spaces 2
Garage Y
Building
Story 3
Foundation Concrete Perimeter, Block
Sewer Public Sewer
Water Public
Architectural Style Colonial
Level or Stories 3
Additional Building Above Grade, Below Grade
Structure Type Dry Wall
New Construction N
Schools
Elementary Schools Call School Board
Middle Schools Call School Board
High Schools Call School Board
School District Fauquier County Public Schools
Others
Senior Community No
Tax ID 6985-94-9517
Ownership Fee Simple
SqFt Source Assessor
Security Features Electric Alarm
Horse Property N
Special Listing Condition Standard
Read Less Info
Want to know what your home might be worth? Contact us for a FREE valuation!

Our team is ready to help you sell your home for the highest possible price ASAP

Bought with Scott Frederic Keithley • RE/MAX Gateway

"My job is to find and attract mastery-based agents to the office, protect the culture, and make sure everyone is happy! "






