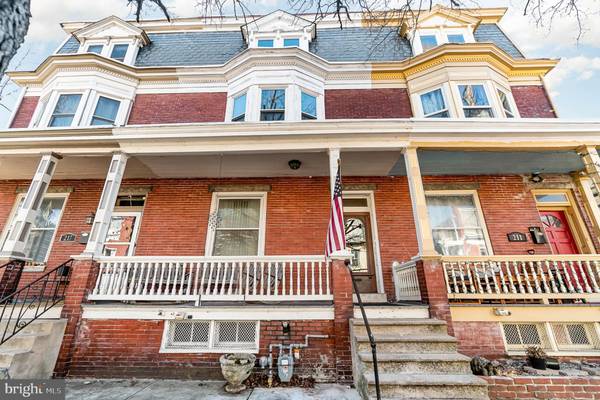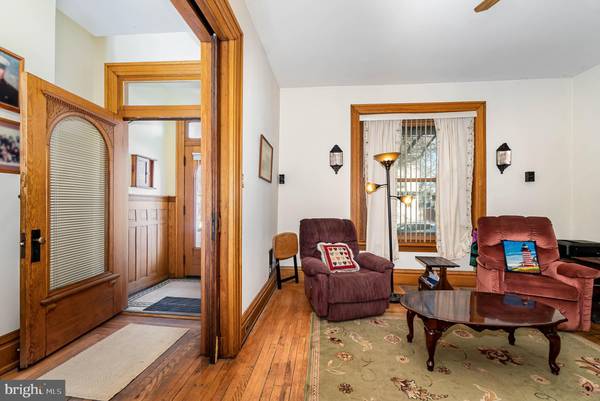$185,000
$190,000
2.6%For more information regarding the value of a property, please contact us for a free consultation.
4 Beds
2 Baths
2,490 SqFt
SOLD DATE : 04/15/2022
Key Details
Sold Price $185,000
Property Type Townhouse
Sub Type Interior Row/Townhouse
Listing Status Sold
Purchase Type For Sale
Square Footage 2,490 sqft
Price per Sqft $74
Subdivision Historic District
MLS Listing ID PADA2009594
Sold Date 04/15/22
Style Traditional
Bedrooms 4
Full Baths 2
HOA Y/N N
Abv Grd Liv Area 2,490
Originating Board BRIGHT
Year Built 1907
Annual Tax Amount $2,881
Tax Year 2021
Lot Size 1,306 Sqft
Acres 0.03
Property Description
Welcome to this historic home, full of charm in Uptown Harrisburg with 2,500 square feet of living space! Youll find tons of character & charm, including original hardwood flooring, glass doorknobs, pocket doors to the living room, beautiful woodwork, transom windows on the bedroom doors and high ceilings on the main level. This home has been meticulously maintained! Newer gas furnace, water softener, A/C condenser unit and water heater, as well as brand new electric panel with surge protector, and newer triple-pane windows. Nothing to do but move in! Open the original pocket doors to the large living room with original hardwood floors. The spacious dining room offers the perfect spot for family dinners, and the stone courtyard is perfect for entertaining! On the 2nd level, you will find 3 bedrooms (2 with walk-in closets) and a full bathroom. The back bedroom opens to a nice second deck, the perfect reading or coffee spot. The spacious 3rd floor offers the perfect retreat, complete with a full bathroom. Dont miss this opportunity to enjoy uptown living at its best! Within walking distance to Riverfront Park, shopping, restaurants, coffee shops and near main highways and downtown, this home is a joy to own!
Location
State PA
County Dauphin
Area City Of Harrisburg (14001)
Zoning RESIDENTIAL
Rooms
Other Rooms Living Room, Dining Room, Primary Bedroom, Bedroom 2, Bedroom 3, Bedroom 4, Kitchen, Family Room, Primary Bathroom, Full Bath
Basement Full
Interior
Hot Water Electric
Heating Forced Air
Cooling Central A/C
Equipment Oven/Range - Gas, Disposal
Fireplace N
Appliance Oven/Range - Gas, Disposal
Heat Source Natural Gas
Exterior
Exterior Feature Balcony, Patio(s), Deck(s)
Fence Wood
Waterfront N
Water Access N
Roof Type Composite
Accessibility None
Porch Balcony, Patio(s), Deck(s)
Parking Type On Street
Garage N
Building
Lot Description Level
Story 3
Foundation Block
Sewer Public Sewer
Water Public
Architectural Style Traditional
Level or Stories 3
Additional Building Above Grade, Below Grade
New Construction N
Schools
High Schools Harrisburg High School
School District Harrisburg City
Others
Senior Community No
Tax ID 11-007-031-000-0000
Ownership Fee Simple
SqFt Source Estimated
Acceptable Financing Conventional, Cash
Listing Terms Conventional, Cash
Financing Conventional,Cash
Special Listing Condition Standard
Read Less Info
Want to know what your home might be worth? Contact us for a FREE valuation!

Our team is ready to help you sell your home for the highest possible price ASAP

Bought with LORI J PECK • Iron Valley Real Estate of Central PA

"My job is to find and attract mastery-based agents to the office, protect the culture, and make sure everyone is happy! "






