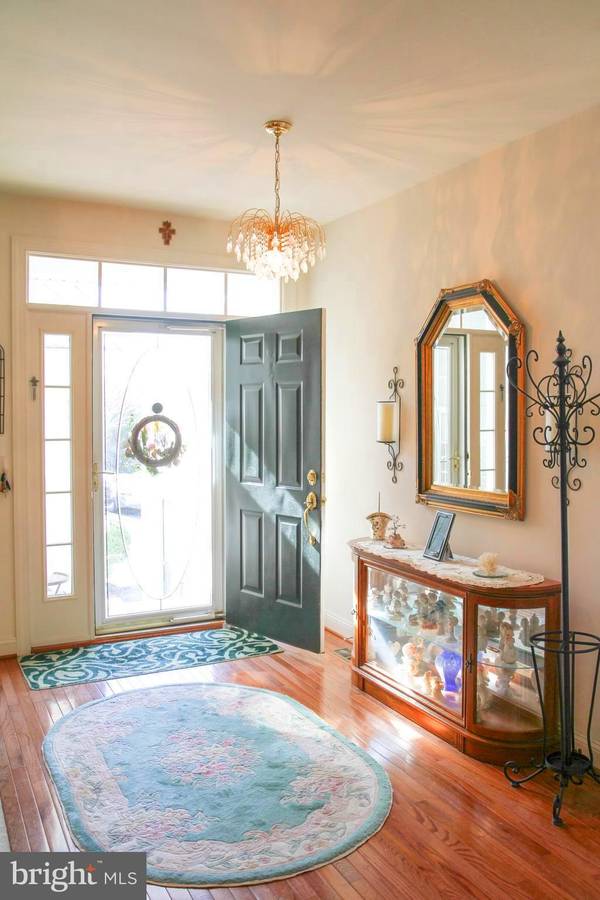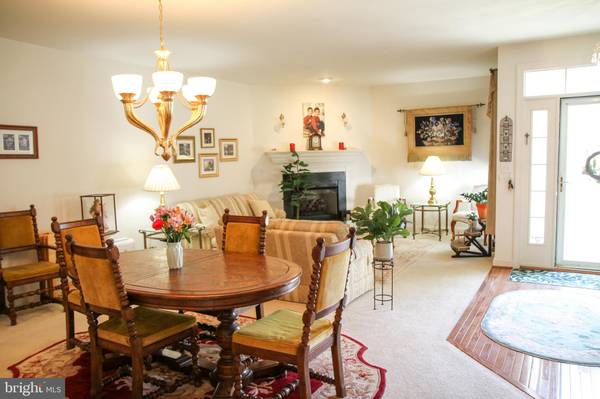$430,000
$459,900
6.5%For more information regarding the value of a property, please contact us for a free consultation.
3 Beds
3 Baths
2,102 SqFt
SOLD DATE : 06/30/2022
Key Details
Sold Price $430,000
Property Type Townhouse
Sub Type Interior Row/Townhouse
Listing Status Sold
Purchase Type For Sale
Square Footage 2,102 sqft
Price per Sqft $204
Subdivision Penns Preserve
MLS Listing ID PACT2022056
Sold Date 06/30/22
Style Colonial
Bedrooms 3
Full Baths 2
Half Baths 1
HOA Fees $260/mo
HOA Y/N Y
Abv Grd Liv Area 2,102
Originating Board BRIGHT
Year Built 2002
Annual Tax Amount $6,443
Tax Year 2022
Lot Size 1,438 Sqft
Acres 0.03
Lot Dimensions 0.00 x 0.00
Property Description
40K below the last 2 sales in the development!!! Yes, it needs some cosmetics, could use paint and carpet!!! Yes, the basement isn't finished!!! However, it is completely liveable and ready for a new Owner! Someone's gonna get a Great Deal on this VERY Large 3 Bedroom, 2-1/2 Bath townhome is located in Willistown Township's Penn's Preserve, desirable "top rated" Great Valley School District! Spacious home featuring an open floor plan! Main floor kitchen with island/peninsula adjoins the big family room and sliders to private rear yard and deck!, The dining area/great room combo has a gas fireplace, and plenty of living space. Cute powder room! Upper level features the main bedroom, ensuite bathroom, with a garden tub and stall shower and walk in closet There are two additional large bedrooms, hall bath as well as second floor laundry! The lower level basement is huge and ready to be finished! New Roof and Gutters (2021) and Hot Water Heater (2017) 2 car attached Garage with separate access door and additional driveway parking. Close to all major Roadways, Restaurants and Shopping! Seller is ready to move and willing to negotiate!!!
Location
State PA
County Chester
Area Willistown Twp (10354)
Zoning RES
Rooms
Basement Full, Unfinished
Interior
Interior Features Carpet, Ceiling Fan(s), Combination Dining/Living, Combination Kitchen/Dining, Combination Kitchen/Living, Family Room Off Kitchen, Primary Bath(s), Soaking Tub, Tub Shower, Walk-in Closet(s), Wood Floors
Hot Water Electric
Heating Forced Air
Cooling Central A/C
Fireplaces Number 1
Fireplaces Type Gas/Propane
Fireplace Y
Heat Source Natural Gas
Laundry Upper Floor
Exterior
Exterior Feature Deck(s)
Garage Garage - Front Entry
Garage Spaces 4.0
Waterfront N
Water Access N
Roof Type Shingle
Accessibility None
Porch Deck(s)
Parking Type Attached Garage, Driveway
Attached Garage 2
Total Parking Spaces 4
Garage Y
Building
Story 2
Foundation Concrete Perimeter
Sewer Public Sewer
Water Public
Architectural Style Colonial
Level or Stories 2
Additional Building Above Grade, Below Grade
New Construction N
Schools
School District Great Valley
Others
Pets Allowed Y
HOA Fee Include Common Area Maintenance,Ext Bldg Maint,Lawn Maintenance,Snow Removal
Senior Community No
Tax ID 54-08 -2668
Ownership Fee Simple
SqFt Source Assessor
Acceptable Financing Cash, Conventional
Listing Terms Cash, Conventional
Financing Cash,Conventional
Special Listing Condition Standard
Pets Description No Pet Restrictions
Read Less Info
Want to know what your home might be worth? Contact us for a FREE valuation!

Our team is ready to help you sell your home for the highest possible price ASAP

Bought with Keith M Stallone • Coldwell Banker Realty

"My job is to find and attract mastery-based agents to the office, protect the culture, and make sure everyone is happy! "






