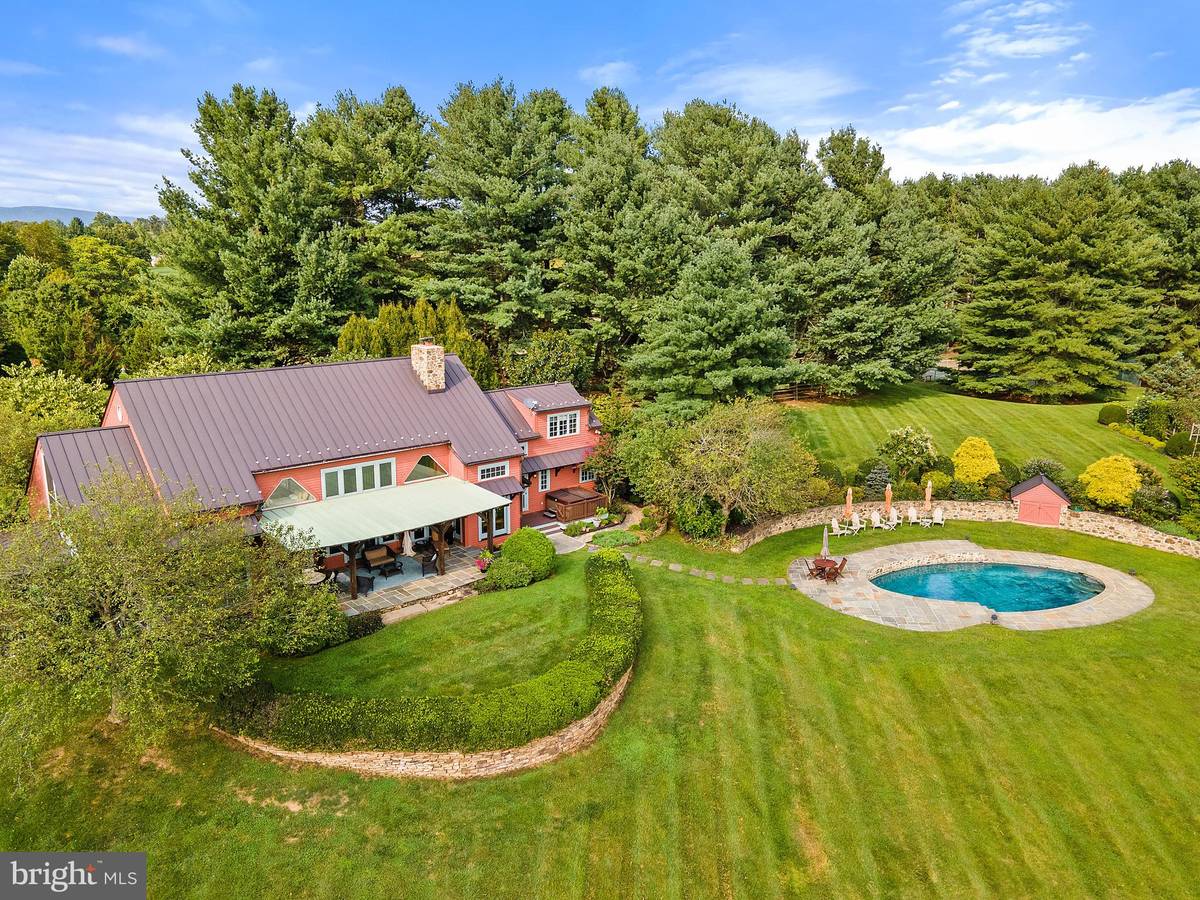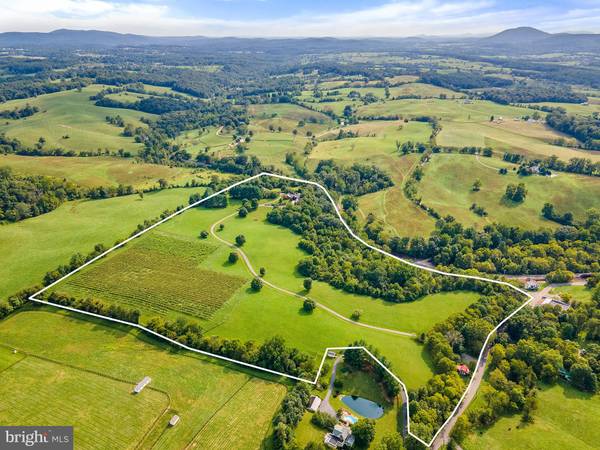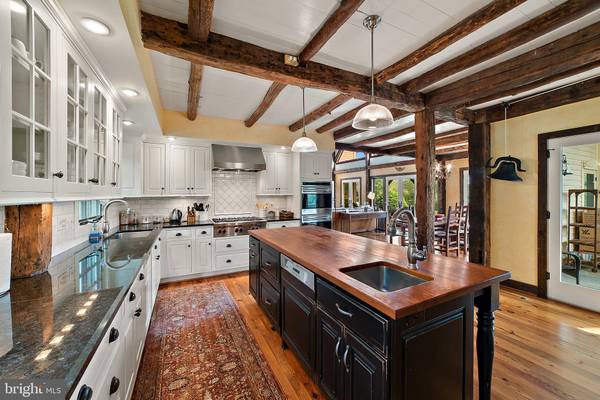$3,850,000
$3,950,000
2.5%For more information regarding the value of a property, please contact us for a free consultation.
3 Beds
4 Baths
552 SqFt
SOLD DATE : 05/12/2022
Key Details
Sold Price $3,850,000
Property Type Single Family Home
Sub Type Detached
Listing Status Sold
Purchase Type For Sale
Square Footage 552 sqft
Price per Sqft $6,974
Subdivision None Available
MLS Listing ID VAFQ2003996
Sold Date 05/12/22
Style Log Home
Bedrooms 3
Full Baths 3
Half Baths 1
HOA Y/N N
Abv Grd Liv Area 552
Originating Board BRIGHT
Year Built 1880
Annual Tax Amount $12,609
Tax Year 2021
Lot Size 43.910 Acres
Acres 43.91
Property Description
Welcome to the Old Winery! This turn-key estate, is back on the market. Located just outside of Rectortown, VA. This estate sits on 44 acres of stunning land. This property encompasses a log cabin (former Civil War headquarters of General McClellan), vistas of rolling hills, woods, and pastures all around. At the driveways end, you arrive at the main house, a stunning renovation and expansion by Barnes Vanze Architects of an 1880 New England Barn. The main house has been updated with all the luxuries of modern living. As you enter the house through its mahogany doors, your eyes rise to an impressive three-story great room with a stone fireplace and French doors leading to a large covered patio. On one side of the room is a chef's kitchen, laundry room/pantry and a two-story screened in porch. On the other side is a wood-beamed master suite with fireplace, including a dressing room, large master bath and private deck with spa. Adjacent is a family room, study, and powder room. upstairs, you will find two additional bedrooms, each with its own full bathroom and large loft sitting areas. Just across from the house you have what was a former winery, which has been created into a fabulous entertainment space/guest house. What was the old tasting room has been converted into a reception/dining room that can accommodate anywhere from 10-100 guest. The old wine warehouse located on the second level is now two bedrooms and two full baths. The reception room encompasses a large TV and game room with surround sound speakers. There is also a full built-in bar, a catering kitchen and extensive storage rooms with HVAC. Beyond the large barn doors, you have a fantastic outdoor entertainment space, including an outdoor kitchen and a covered area sufficient to seat large gatherings. The winery also includes an oversized 3-car garage and workshop, and a recently refinished home office, with high-speed fiber optic internet throughout the property. Both the house and winery are served by independent back-up generators. The grounds include extensive hardscaping of bluestone patios and fieldstone walls, mature gardens, a luxurious gunite pool, har-thru clay tennis court, and a large fenced vegetable garden with a variety of fruit trees and berries. What was once a 7-acre fenced producing vineyard on the property, needs to be replanted in order to grow grapes. The property generates income from from the log cabin, and use of the party barn for wedding venues. This property's scenic beauty is protected by conservation easement, which allows for events and development of equestrian facilities.
Location
State VA
County Fauquier
Zoning RA
Rooms
Basement Unfinished
Main Level Bedrooms 1
Interior
Interior Features Combination Kitchen/Dining, Entry Level Bedroom, Floor Plan - Open, Kitchen - Island, Walk-in Closet(s)
Hot Water Bottled Gas, Electric, Propane
Heating Heat Pump(s)
Cooling Central A/C
Flooring Hardwood
Fireplaces Number 2
Equipment Microwave, Stove, Cooktop
Fireplace Y
Appliance Microwave, Stove, Cooktop
Heat Source Propane - Leased
Exterior
Exterior Feature Patio(s), Porch(es), Screened
Waterfront N
Water Access N
View Pasture, Trees/Woods
Roof Type Metal
Street Surface Gravel
Accessibility None
Porch Patio(s), Porch(es), Screened
Parking Type Driveway
Garage N
Building
Lot Description Open, Premium, Private, Rear Yard
Story 3
Foundation Stone, Wood
Sewer On Site Septic
Water Well
Architectural Style Log Home
Level or Stories 3
Additional Building Above Grade, Below Grade
New Construction N
Schools
School District Fauquier County Public Schools
Others
Senior Community No
Tax ID 6061-36-4829
Ownership Fee Simple
SqFt Source Assessor
Acceptable Financing Cash, Conventional
Listing Terms Cash, Conventional
Financing Cash,Conventional
Special Listing Condition Standard
Read Less Info
Want to know what your home might be worth? Contact us for a FREE valuation!

Our team is ready to help you sell your home for the highest possible price ASAP

Bought with Peter Pejacsevich • Middleburg Real Estate

"My job is to find and attract mastery-based agents to the office, protect the culture, and make sure everyone is happy! "






