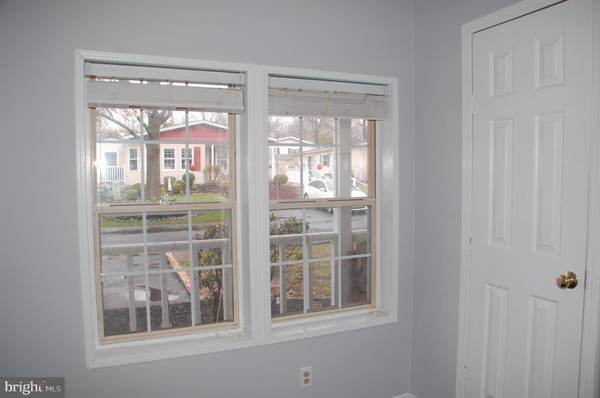$135,000
$147,000
8.2%For more information regarding the value of a property, please contact us for a free consultation.
2 Beds
2 Baths
1,487 SqFt
SOLD DATE : 08/26/2022
Key Details
Sold Price $135,000
Property Type Manufactured Home
Sub Type Manufactured
Listing Status Sold
Purchase Type For Sale
Square Footage 1,487 sqft
Price per Sqft $90
Subdivision Hidden Springs
MLS Listing ID PAMC2033278
Sold Date 08/26/22
Style Ranch/Rambler
Bedrooms 2
Full Baths 2
HOA Y/N N
Abv Grd Liv Area 1,487
Originating Board BRIGHT
Year Built 1990
Annual Tax Amount $1,805
Tax Year 2022
Lot Dimensions x 0.00
Property Description
Heres a Hidden Springs home you wont want to miss! Professionally painted throughout including ceilings, walls, and trim using on-point colors. Okay we left the Primary Bathroom and Laundry for you to do! Beautiful, brand-new carpeting in a coordinating color has been installed in most of the living areas, with new vinyl flooring in the Kitchen and Primary Bathroom. You will love the cathedral ceilings and crown molding found throughout this immaculate home. The Foyer with coat closet adds comfort and convenience, as do the ceiling fans in the Living Room, Breakfast Room, and Bedrooms. The overall dimensions of the Kitchen and Breakfast Room are 20 x 13 with lots of cabinets for the resident chef! Theres a corner cabinet in the Breakfast Room that houses a built-in radio that powers speakers in the LR ceiling. The LR has built-in shelves and cabinets while the DR offers a built-in hutch and sliding glass doors to the 16 x 10 deck. This home has great closet space and theres even a storage shed outside. Speaking of the outside, this home is only one house away from being on the outer rim of the community and is steps away from the walking path that winds its way around Hidden Springs. There are lots of reasons why people love this award-winning community. Come see for yourself! Hidden Springs homes sell quickly, so schedule your appointment today!
Location
State PA
County Montgomery
Area Franconia Twp (10634)
Zoning MHP
Rooms
Other Rooms Living Room, Dining Room, Primary Bedroom, Bedroom 2, Kitchen, Foyer, Breakfast Room, Laundry, Primary Bathroom, Full Bath
Main Level Bedrooms 2
Interior
Interior Features Crown Moldings, Ceiling Fan(s), Skylight(s), Kitchen - Eat-In, Breakfast Area, Stall Shower, Tub Shower, Walk-in Closet(s)
Hot Water Electric
Heating Forced Air
Cooling Central A/C
Flooring Carpet, Vinyl
Fireplaces Number 1
Fireplaces Type Wood, Fireplace - Glass Doors, Mantel(s)
Equipment Oven - Self Cleaning, Dishwasher, Refrigerator, ENERGY STAR Clothes Washer, Dryer - Electric
Fireplace Y
Window Features Energy Efficient,Double Pane
Appliance Oven - Self Cleaning, Dishwasher, Refrigerator, ENERGY STAR Clothes Washer, Dryer - Electric
Heat Source Electric
Laundry Main Floor
Exterior
Exterior Feature Deck(s)
Garage Spaces 2.0
Utilities Available Under Ground
Waterfront N
Water Access N
Roof Type Shingle
Accessibility None
Porch Deck(s)
Parking Type Off Street
Total Parking Spaces 2
Garage N
Building
Story 1
Foundation Crawl Space, Block
Sewer Public Sewer
Water Public
Architectural Style Ranch/Rambler
Level or Stories 1
Additional Building Above Grade, Below Grade
Structure Type Cathedral Ceilings
New Construction N
Schools
School District Souderton Area
Others
Pets Allowed Y
HOA Fee Include Trash,Snow Removal,Common Area Maintenance
Senior Community Yes
Age Restriction 55
Tax ID 34-00-05020-139
Ownership Ground Rent
SqFt Source Assessor
Acceptable Financing Cash
Listing Terms Cash
Financing Cash
Special Listing Condition Standard
Pets Description Number Limit
Read Less Info
Want to know what your home might be worth? Contact us for a FREE valuation!

Our team is ready to help you sell your home for the highest possible price ASAP

Bought with Gerard Udinson • Realty One Group Supreme

"My job is to find and attract mastery-based agents to the office, protect the culture, and make sure everyone is happy! "






