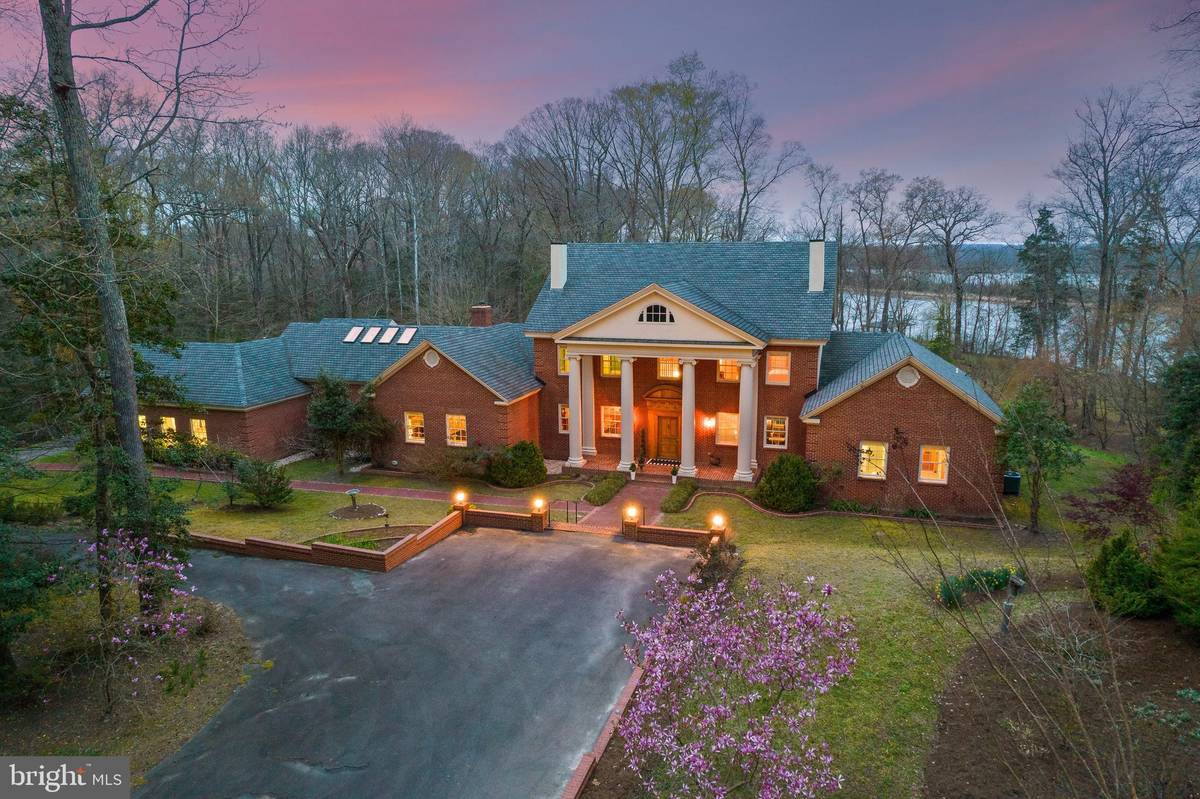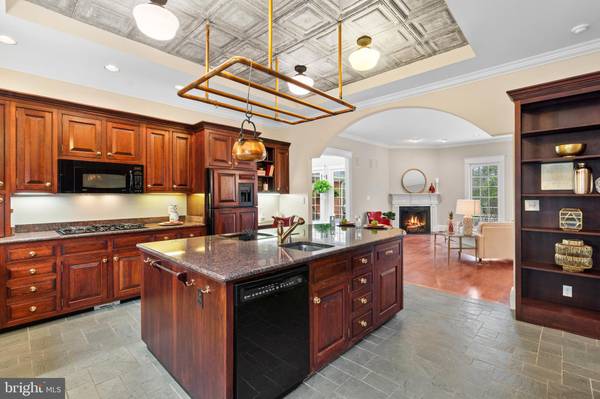$1,435,000
$1,690,000
15.1%For more information regarding the value of a property, please contact us for a free consultation.
5 Beds
6 Baths
4,992 SqFt
SOLD DATE : 11/04/2022
Key Details
Sold Price $1,435,000
Property Type Single Family Home
Sub Type Detached
Listing Status Sold
Purchase Type For Sale
Square Footage 4,992 sqft
Price per Sqft $287
Subdivision Berry Plains
MLS Listing ID VAKG2001436
Sold Date 11/04/22
Style Georgian,Dwelling w/Separate Living Area,Carriage House,Cottage
Bedrooms 5
Full Baths 4
Half Baths 2
HOA Y/N N
Abv Grd Liv Area 4,992
Originating Board BRIGHT
Year Built 2004
Annual Tax Amount $10,793
Tax Year 2021
Lot Size 42.340 Acres
Acres 42.34
Property Description
Welcome to Bistineau Place!
A waterfront, custom estate designed and constructed in 2004, Bistineau Place is a stately Georgian Style mansion with a stunning Doric rear piazza. Situated on 43 acres on the banks of the Rappahannock River in the town of Dogue in King George, Virginia, this tucked-away, architectural digest worthy, retreat offers fine finishes and spectacular craftsmanship throughout. Southern charm and luxury exude inside and out and around every corner. Relish the absolute beauty of the outdoors from within, as all of the rooms on the main level have magnificent views of the river. This is truly an entertainer’s dream! Perfect for gracious entertaining, this open concept kitchen, living room and morning room, with 8-foot French doors opening to a large deck. As you look beyond the deck, there is a self-sustaining koi pond leading to the river. A few steps to the banks of the river enjoy a dock and boat lift. Invite your friends to visit by boat, or take your boat to dinner in downtown Fredericksburg, only minutes away.
As you enter through the iconic front portico, take in the magnificent view of the river through the foyer. The front and back entrance doors are hand-crafted Mahogany from Honduras. Unique finishes from the world over can be found in every room in this home. Designed with grace and grandeur, the main level boasts a formal living room, private dining room with a stunning Waterford crystal chandelier, custom cherry mantle and trim, a large family room off the kitchen with another custom mantle from Oaklands Farms in Madison County, Virginia, circa 1845.
The morning room is beautifully outfitted with eight skylights and vaulted ceilings with 8-foot windows, French doors, and Vermont slate flooring.
The gourmet kitchen features a handmade copper potholder above, Vermont slate floors, and Dakota granite countertops. The tin tile ceiling in the kitchen and the light fixtures were originally in an auditorium of a high school in Webster Parish, LA. To continue the theme of southern hospitality, this kitchen has two of everything - Two refrigerators, cooktops, ovens, and dishwashers. Right off the kitchen is a built-in cherry cupboard with Jade pulls from Bangkok, Thailand, as well as a large butler’s pantry. This chef’s kitchen is awaiting your large gatherings.
Gorgeous main level owner’s suite boasts a spa-like en-suite bathroom with spectacular views overlooking the pond below, and the river beyond. The primary bathroom features heated floors and there is a water closet with a bidet. Also unique to this home is the shower door that was etched by local artist, Pete Therroult. Continue through the bathroom to find the laundry room with custom fitted built-ins and two large dressing rooms.
Upstairs you will find four bedrooms, two of which have full bathrooms within. Guests can also enjoy the river view from balcony just off the gallery, perfectly placed in the hallway.
Outside of the main house, you will find a slate patio, wheelchair accessible deck, and bird sanctuary. This estate has a one-bedroom cottage on the backside of the home featuring a kitchen, living room, bedroom, and bathroom.
Beyond the cottage, Bistineau Place presents an irrigation system in the front and back, a boat dock and covered lift, self-filling pond and more than 650 feet of waterfront. On the 43 acres, there is much wildlife and birds, particularly hosting its very own eagle’s nest. This home is sited just 20 minutes from downtown Fredericksburg and only one hour from Northern Virginia. Get away to it all when you make this spectacular residence your next adventure. Welcome home!
Location
State VA
County King George
Zoning A1
Direction North
Rooms
Other Rooms Living Room, Dining Room, Primary Bedroom, Bedroom 2, Bedroom 4, Kitchen, Family Room, Bedroom 1, Sun/Florida Room, Bathroom 1, Bathroom 2, Bathroom 3, Full Bath, Half Bath
Basement Partial, Unfinished, Interior Access
Main Level Bedrooms 1
Interior
Interior Features Attic, Built-Ins, Butlers Pantry, Cedar Closet(s), Ceiling Fan(s), Central Vacuum, Crown Moldings, Curved Staircase, Dining Area, Entry Level Bedroom, Family Room Off Kitchen, Floor Plan - Open, Intercom, Kitchen - Gourmet, Kitchen - Island, Recessed Lighting, Skylight(s), Soaking Tub, Stall Shower, Upgraded Countertops, Wainscotting, Walk-in Closet(s), WhirlPool/HotTub, Wood Floors
Hot Water Electric
Heating Heat Pump(s)
Cooling Central A/C
Flooring Hardwood, Carpet, Slate
Fireplaces Number 2
Fireplaces Type Gas/Propane, Mantel(s), Wood, Screen
Equipment Built-In Microwave, Built-In Range, Central Vacuum, Compactor, Cooktop, Dishwasher, Disposal, Dryer, Intercom, Oven - Wall, Range Hood, Refrigerator, Washer, Water Heater, Icemaker
Furnishings No
Fireplace Y
Window Features Double Hung,Palladian,Skylights
Appliance Built-In Microwave, Built-In Range, Central Vacuum, Compactor, Cooktop, Dishwasher, Disposal, Dryer, Intercom, Oven - Wall, Range Hood, Refrigerator, Washer, Water Heater, Icemaker
Heat Source Propane - Leased, Electric
Laundry Has Laundry, Main Floor
Exterior
Exterior Feature Balcony, Patio(s), Brick, Porch(es), Roof, Terrace
Garage Additional Storage Area, Covered Parking, Garage - Side Entry, Garage - Front Entry, Garage Door Opener, Inside Access, Oversized
Garage Spaces 8.0
Fence Split Rail
Waterfront Y
Waterfront Description Boat/Launch Ramp,Private Dock Site
Water Access Y
Water Access Desc Canoe/Kayak,Fishing Allowed,Private Access,Swimming Allowed,Boat - Powered
View Creek/Stream, Garden/Lawn, Pasture, Pond, River, Trees/Woods, Scenic Vista, Water
Roof Type Architectural Shingle
Street Surface Black Top
Accessibility Level Entry - Main
Porch Balcony, Patio(s), Brick, Porch(es), Roof, Terrace
Road Frontage Private
Parking Type Attached Garage, Driveway, Attached Carport
Attached Garage 4
Total Parking Spaces 8
Garage Y
Building
Lot Description Backs to Trees, Cleared, Level, Not In Development, Partly Wooded, Open, Pond, Private, Rear Yard, Road Frontage, Rural, Stream/Creek, Tidal Wetland, Trees/Wooded
Story 3
Foundation Block, Brick/Mortar
Sewer On Site Septic
Water Well
Architectural Style Georgian, Dwelling w/Separate Living Area, Carriage House, Cottage
Level or Stories 3
Additional Building Above Grade, Below Grade
Structure Type Dry Wall
New Construction N
Schools
School District King George County Schools
Others
Pets Allowed Y
Senior Community No
Tax ID 31 57
Ownership Fee Simple
SqFt Source Assessor
Security Features Intercom,Main Entrance Lock,Electric Alarm
Acceptable Financing Cash, Conventional, VA, FHA
Listing Terms Cash, Conventional, VA, FHA
Financing Cash,Conventional,VA,FHA
Special Listing Condition Standard
Pets Description No Pet Restrictions
Read Less Info
Want to know what your home might be worth? Contact us for a FREE valuation!

Our team is ready to help you sell your home for the highest possible price ASAP

Bought with Jonathan Granlund • Real Broker, LLC - McLean

"My job is to find and attract mastery-based agents to the office, protect the culture, and make sure everyone is happy! "






