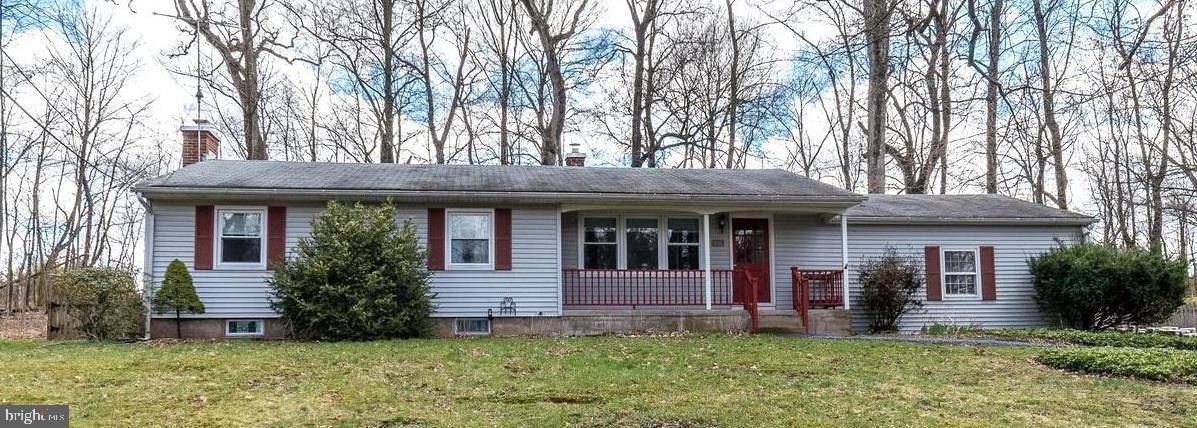$395,000
$400,000
1.3%For more information regarding the value of a property, please contact us for a free consultation.
3 Beds
1 Bath
1,260 SqFt
SOLD DATE : 05/10/2022
Key Details
Sold Price $395,000
Property Type Single Family Home
Sub Type Detached
Listing Status Sold
Purchase Type For Sale
Square Footage 1,260 sqft
Price per Sqft $313
Subdivision Woodland
MLS Listing ID PABU2023238
Sold Date 05/10/22
Style Ranch/Rambler
Bedrooms 3
Full Baths 1
HOA Y/N N
Abv Grd Liv Area 1,260
Originating Board BRIGHT
Year Built 1963
Annual Tax Amount $4,508
Tax Year 2021
Lot Size 1.240 Acres
Acres 1.24
Lot Dimensions 0.00 x 0.00
Property Description
Are you looking for main floor living? Look no further. The updated, lovingly maintained rancher in Ottsville, Bedminster Township, Bucks County is a MUST SEE! A second full bathroom, play room, office and/or bedrooms in the basement are at your fingertips, the home was purchased as a "two full bathroom" home.
Situated on a tree lined, quiet countryside street on 1.24 acres, 1,260 square feet home beholds a creek/stream and backs up to property with an abundance of private and protected open space.
3 bedrooms, two car garage, one full bathroom and the capability to finish (again) the basement and full bathroom in the basement. The entire basement is currently studded and plumbed, an existing shower stall in place and the new sink and vanity are included to be permanently installed. The "ready to complete" walk out finished basement includes an insulated door and bilco door to the private rear yard,
a bonus room, closet space, pre-wired, wifi oil level sensor, new Fijitsu ductless mini-split, spray foam insulation, aerator grinder and internal LED fixtures. The drawings, plans and the material that have been purchased will be rendered to finish the basement for the lucky new owners. The basement has ample space and plenty of room to add your own design and creativity for bedrooms, workshop, office, storage...to add loads of additional finished square feet.
Back upstairs to the main level notice the the hardwood floors, double thick custom butted door casings, beautiful custom wood doors with black passage door levers and double thick wide wood trim baseboards throughout. You will find the kitchen, family room, dining room, three bedrooms, full bathroom, laundry room and screened in porch on the main level.
The kitchen boasts tile backsplash, engineered hardwood floor, stainless steel appliances, built in microwave and Bosch dishwasher. Follow through to the laundry room, rear door to the deck and two car garage with storage . Just through the dining room and sliding glass doors leading to the private backyard with expansive views to the open space. Relax or entertain in the screened-in porch with new screen windows, ceiling fan and composite deck that leads to the outdoor deck for grilling . The sunny and bright family room with the oversized window and coat closet lead to the inviting front porch for another option to relax and enjoy the quiet view and stream.
All of the bedrooms and hall also feature hardwood floors, beautiful custom solid wood doors with black passage door levers and double thick, wide solid wood trim baseboards and casings. The hall linen closet is custom built with adjustable wood shelving. Bedroom 1 features built ins, bedroom two features ceiling fan and chair rail, bedroom three features a semi walk-in custom closet, wainscoting and ceiling fan. Walkway pavers are provided also.
Chicken coops, shed, refrigerator, washer and dryer are included.
Newer windows, furnace, water heater, well pressure, oil tank and more.
3145 Bedminster road is only minutes away from NOCKAMIXON STATE PARK park and lake and downtown Doylestown.
Location
State PA
County Bucks
Area Bedminster Twp (10101)
Zoning C1
Rooms
Other Rooms Dining Room, Bedroom 2, Bedroom 3, Kitchen, Family Room, Basement, Bedroom 1, Laundry, Storage Room, Bonus Room, Full Bath, Screened Porch
Basement Heated, Improved, Interior Access, Outside Entrance, Connecting Stairway, Full, Space For Rooms
Main Level Bedrooms 3
Interior
Interior Features Built-Ins, Ceiling Fan(s), Entry Level Bedroom, Family Room Off Kitchen, Kitchen - Eat-In, Kitchen - Table Space, Skylight(s), Stall Shower, Wainscotting, Upgraded Countertops, Window Treatments, Wood Floors
Hot Water Electric, 60+ Gallon Tank
Heating Baseboard - Hot Water
Cooling Central A/C
Fireplaces Number 1
Equipment Dishwasher, Dryer, Oven/Range - Electric, Refrigerator, Stainless Steel Appliances, Washer
Fireplace N
Window Features ENERGY STAR Qualified,Skylights
Appliance Dishwasher, Dryer, Oven/Range - Electric, Refrigerator, Stainless Steel Appliances, Washer
Heat Source Oil
Laundry Has Laundry, Main Floor
Exterior
Garage Additional Storage Area, Garage - Side Entry, Inside Access
Garage Spaces 2.0
Fence Wood
Waterfront N
Water Access N
View Creek/Stream, Garden/Lawn, Trees/Woods
Accessibility 2+ Access Exits, 32\"+ wide Doors, >84\" Garage Door, Low Closet Rods
Parking Type Driveway, Attached Garage
Attached Garage 2
Total Parking Spaces 2
Garage Y
Building
Lot Description Backs - Open Common Area, Backs - Parkland, Backs to Trees, Front Yard, Landscaping, Partly Wooded, SideYard(s), Rear Yard
Story 2
Foundation Slab
Sewer On Site Septic
Water Well
Architectural Style Ranch/Rambler
Level or Stories 2
Additional Building Above Grade, Below Grade
New Construction N
Schools
School District Pennridge
Others
Senior Community No
Tax ID 01-014-018
Ownership Fee Simple
SqFt Source Assessor
Acceptable Financing Conventional, Cash
Listing Terms Conventional, Cash
Financing Conventional,Cash
Special Listing Condition Standard
Read Less Info
Want to know what your home might be worth? Contact us for a FREE valuation!

Our team is ready to help you sell your home for the highest possible price ASAP

Bought with Emily Ann Bartolillo • Kurfiss Sotheby's International Realty

"My job is to find and attract mastery-based agents to the office, protect the culture, and make sure everyone is happy! "






